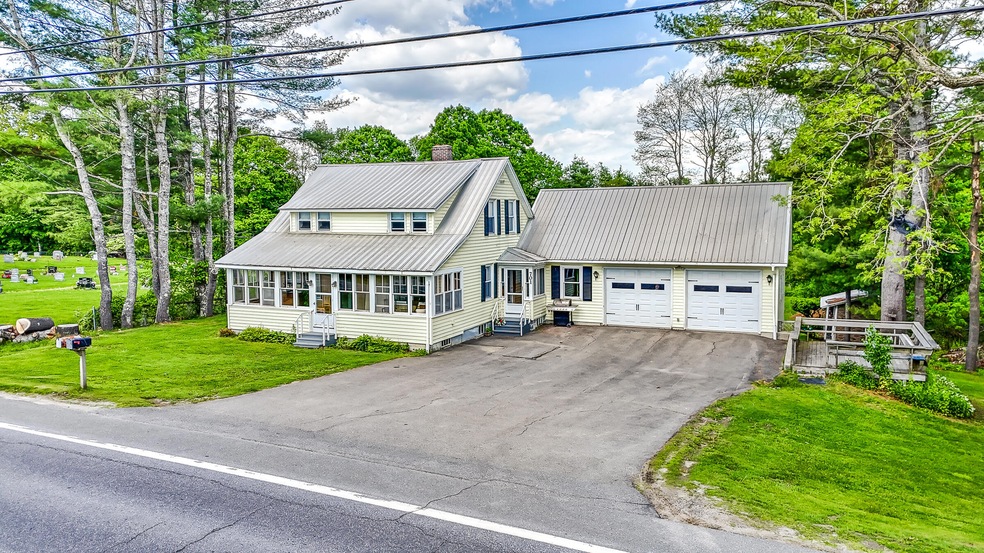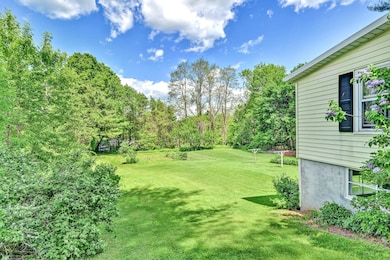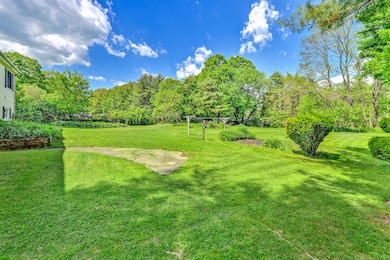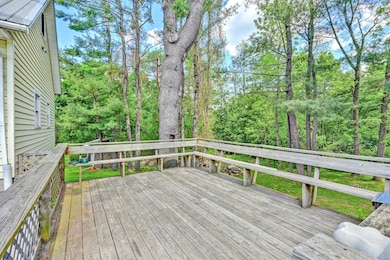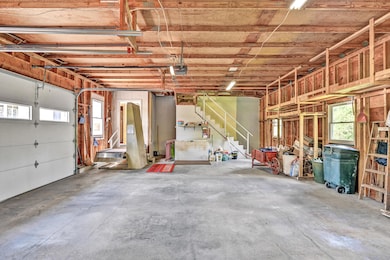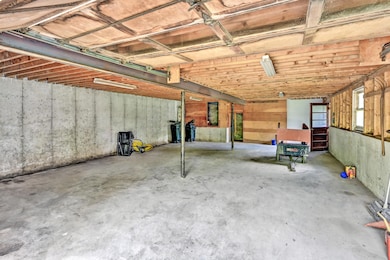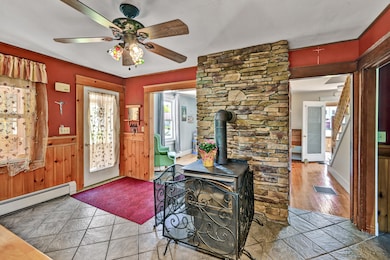
$62,500
- 2 Beds
- 1 Bath
- 937 Sq Ft
- 19 Village Green Rd
- Waterville, ME
Good value with this 1990 Zimmer home. Large eat-in kitchen with plenty of counter space. Living room has a front to back gable roof, making the space feel larger. Bathroom has been converted to a large bath/laundry space with a walk-in tub/shower combo. Pets are allowed, some breed restrictions apply. No age restrictions in this park. Buyers must be approved by the park to purchase. Application
Harrison Wolfington Your Home Sold Guaranteed Realty
