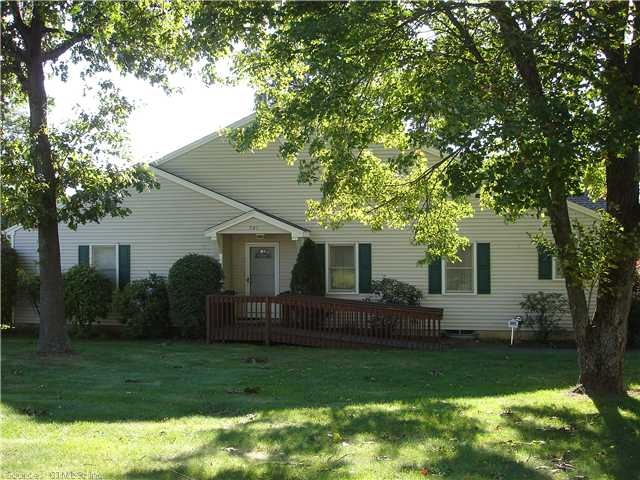
701 Berry Patch Way Unit 701 Southington, CT 06489
East Southington NeighborhoodHighlights
- Outdoor Pool
- Clubhouse
- Ranch Style House
- Open Floorplan
- Deck
- Tennis Courts
About This Home
As of June 2014Bright & well cared for best describes this ranch style end unit at spring lake. Open flr plan, handicapped accessible, deck off living room, one owner must be 55+ yrs. Attached garage, full basment, walking distance to pool & clubhouse.
Last Agent to Sell the Property
Calcagni Real Estate License #RES.0636860 Listed on: 09/28/2012

Property Details
Home Type
- Condominium
Est. Annual Taxes
- $3,324
Year Built
- Built in 1994
HOA Fees
- $172 Monthly HOA Fees
Home Design
- Ranch Style House
- Vinyl Siding
Interior Spaces
- 1,133 Sq Ft Home
- Open Floorplan
- Unfinished Basement
- Basement Fills Entire Space Under The House
Kitchen
- Oven or Range
- Range Hood
- Dishwasher
Bedrooms and Bathrooms
- 2 Bedrooms
- 2 Full Bathrooms
Laundry
- Dryer
- Washer
Parking
- 1 Car Attached Garage
- Parking Deck
- Automatic Garage Door Opener
Outdoor Features
- Outdoor Pool
- Deck
Utilities
- Central Air
- Heating System Uses Natural Gas
- Cable TV Available
Community Details
Overview
- Association fees include grounds maintenance, snow removal, trash pickup, water
- Spring Lake Community
- Property managed by SpringLake Assoc
Amenities
- Community Garden
- Clubhouse
Recreation
- Tennis Courts
Pet Policy
- Pets Allowed
Ownership History
Purchase Details
Purchase Details
Home Financials for this Owner
Home Financials are based on the most recent Mortgage that was taken out on this home.Purchase Details
Home Financials for this Owner
Home Financials are based on the most recent Mortgage that was taken out on this home.Purchase Details
Purchase Details
Home Financials for this Owner
Home Financials are based on the most recent Mortgage that was taken out on this home.Similar Homes in Southington, CT
Home Values in the Area
Average Home Value in this Area
Purchase History
| Date | Type | Sale Price | Title Company |
|---|---|---|---|
| Quit Claim Deed | -- | None Available | |
| Fiduciary Deed | $182,000 | -- | |
| Executors Deed | $180,000 | -- | |
| Warranty Deed | $177,000 | -- | |
| Warranty Deed | $224,000 | -- |
Mortgage History
| Date | Status | Loan Amount | Loan Type |
|---|---|---|---|
| Previous Owner | $75,000 | No Value Available |
Property History
| Date | Event | Price | Change | Sq Ft Price |
|---|---|---|---|---|
| 06/13/2014 06/13/14 | Sold | $182,000 | -10.3% | $161 / Sq Ft |
| 05/28/2014 05/28/14 | Pending | -- | -- | -- |
| 04/17/2014 04/17/14 | For Sale | $202,900 | +12.7% | $179 / Sq Ft |
| 11/20/2012 11/20/12 | Sold | $180,000 | -5.2% | $159 / Sq Ft |
| 10/23/2012 10/23/12 | Pending | -- | -- | -- |
| 09/28/2012 09/28/12 | For Sale | $189,900 | -- | $168 / Sq Ft |
Tax History Compared to Growth
Tax History
| Year | Tax Paid | Tax Assessment Tax Assessment Total Assessment is a certain percentage of the fair market value that is determined by local assessors to be the total taxable value of land and additions on the property. | Land | Improvement |
|---|---|---|---|---|
| 2024 | $4,371 | $139,030 | $0 | $139,030 |
| 2023 | $4,221 | $139,030 | $0 | $139,030 |
| 2022 | $4,050 | $139,030 | $0 | $139,030 |
| 2021 | $4,036 | $139,030 | $0 | $139,030 |
| 2020 | $3,842 | $125,440 | $0 | $125,440 |
| 2019 | $3,843 | $125,440 | $0 | $125,440 |
| 2018 | $3,823 | $125,440 | $0 | $125,440 |
| 2017 | $3,823 | $125,440 | $0 | $125,440 |
| 2016 | $3,718 | $125,440 | $0 | $125,440 |
| 2015 | $3,525 | $120,960 | $0 | $120,960 |
| 2014 | $3,430 | $120,960 | $0 | $120,960 |
Agents Affiliated with this Home
-
Erin O'Connor Mancino

Seller's Agent in 2014
Erin O'Connor Mancino
Century 21 AllPoints Realty
(860) 637-1302
31 in this area
218 Total Sales
-
Sally Smirnoff

Seller's Agent in 2012
Sally Smirnoff
Calcagni Real Estate
(203) 671-4106
7 in this area
83 Total Sales
Map
Source: SmartMLS
MLS Number: N330630
APN: SOUT-000101-000000-000001-000474
- 611 Overlook Path
- 671 Ledgeview Ct Unit 671
- 4 Hickory Hill Rd
- 525 Settler's Woods Rd Unit 525
- 42 Village Rd
- 49 Briar Ln
- 9 Village Rd
- 288 Berlin St
- 1 Putting Green Path
- 6 Lakeview Dr
- 30 Prosperity Ct Unit 25
- 175 Berlin Ave Unit 31
- 175 Berlin Ave Unit 44
- 175 Berlin Ave Unit 36
- 543 S Farms Terrace Unit 543
- 472 Carriage Dr Unit 472
- 477 Carriage Dr
- 443 Lakeview Dr
- 187 Butternut Ln
- 20 Willow Ct
