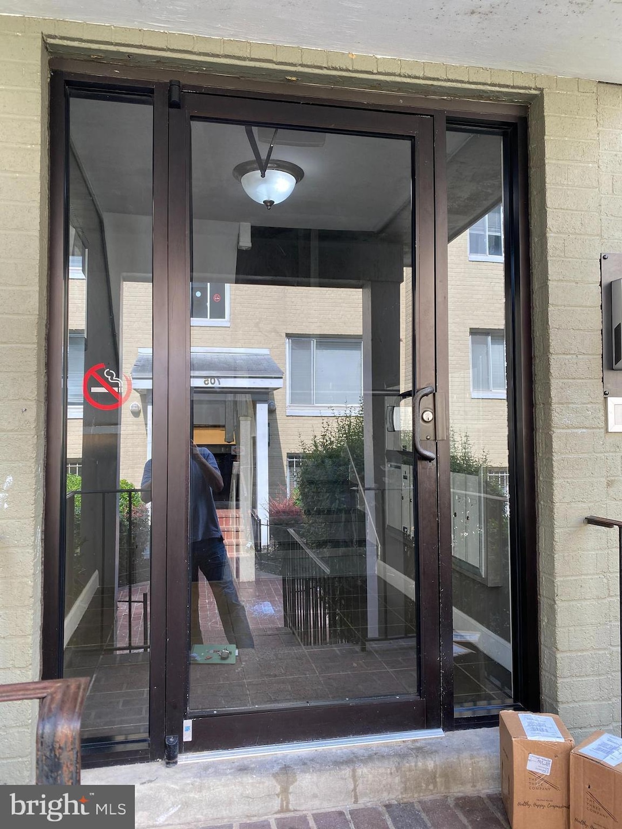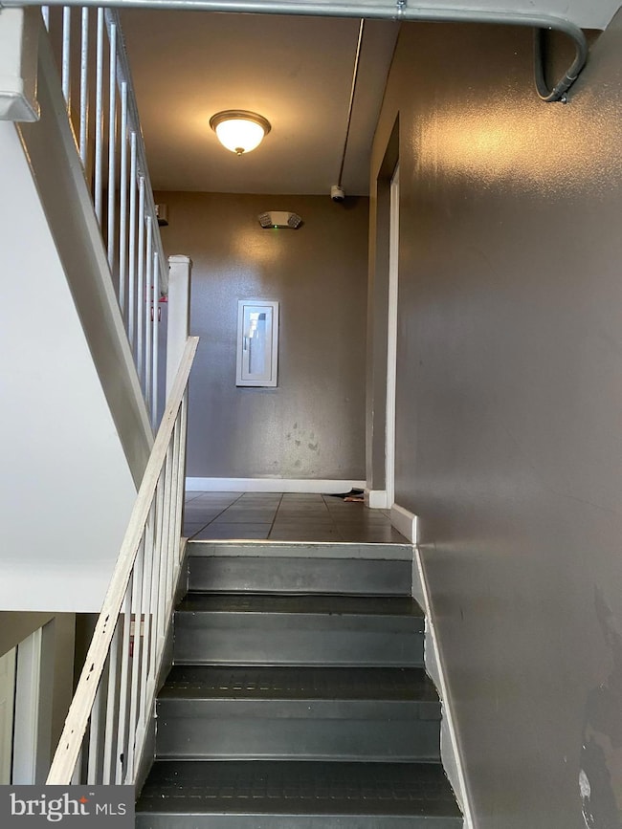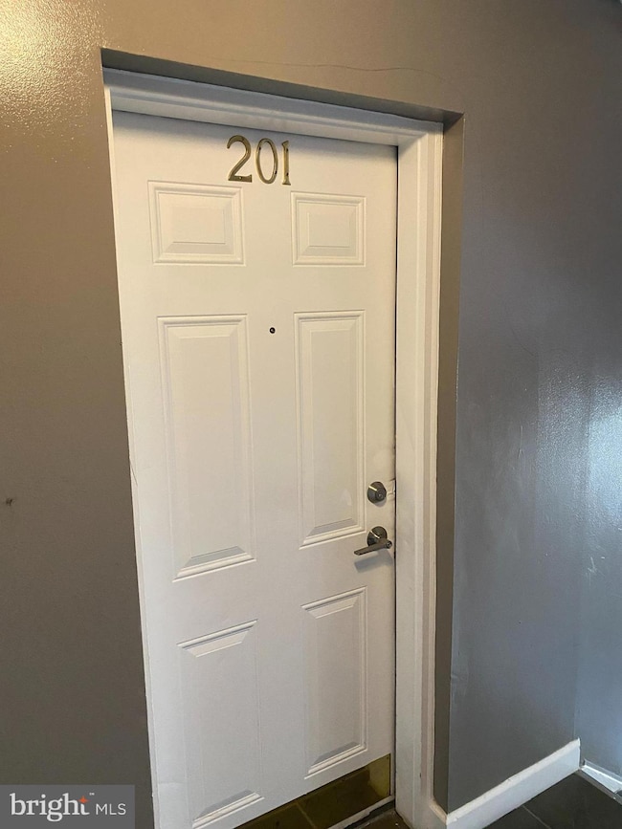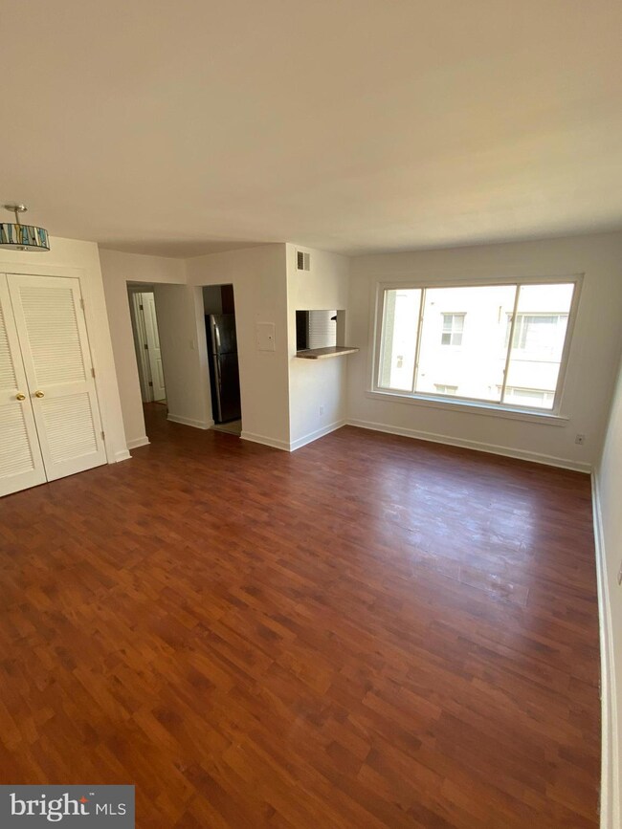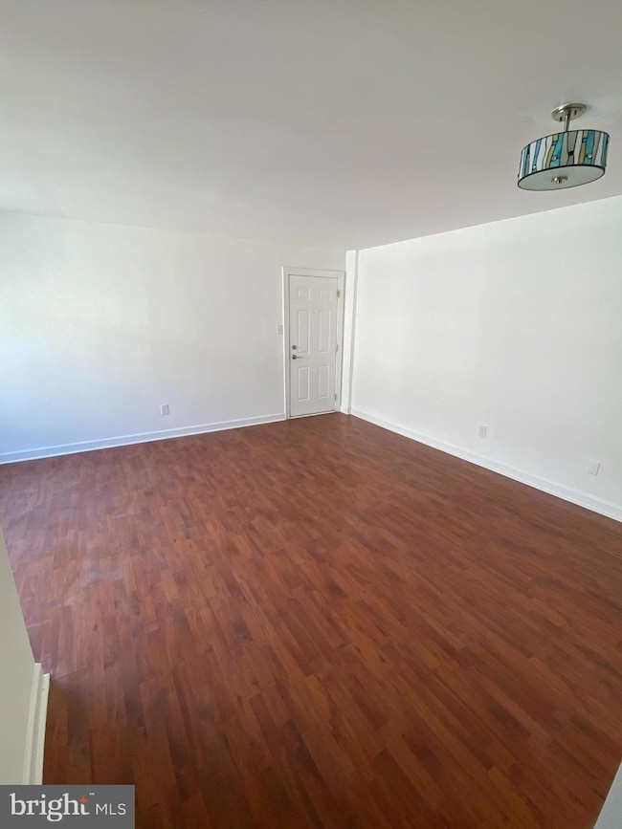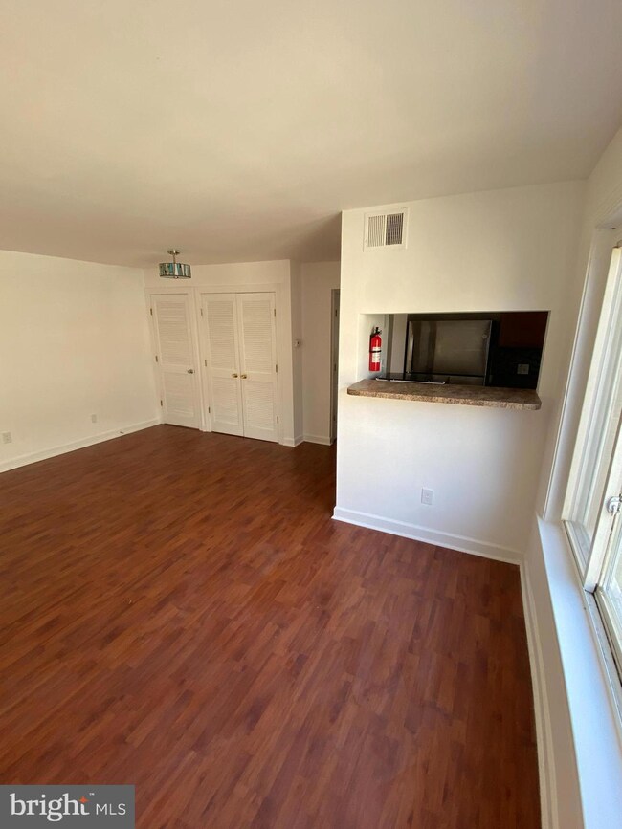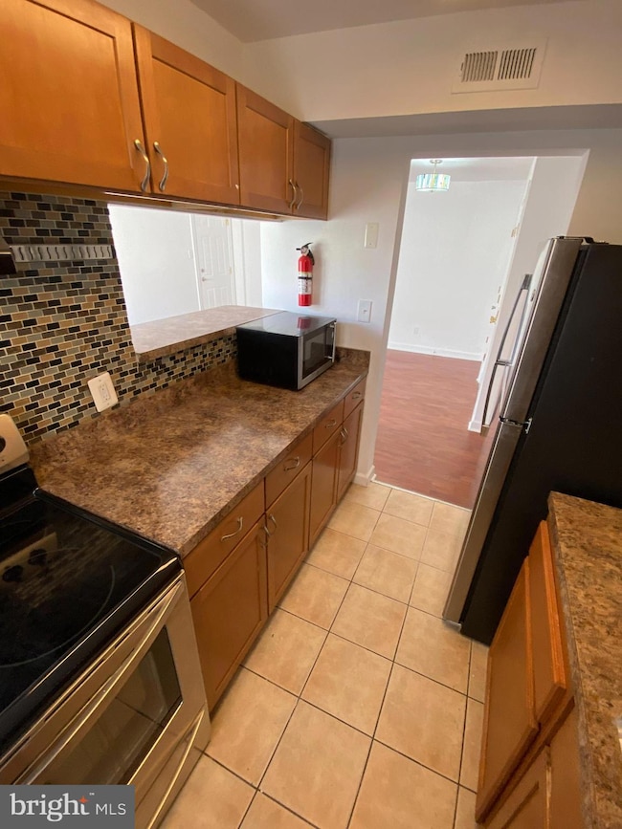701 Brandywine St SE, Unit 201 Floor 2 Washington, DC 20032
Washington Highlands NeighborhoodHighlights
- Rambler Architecture
- Intercom
- Combination Dining and Living Room
- Galley Kitchen
- Forced Air Heating and Cooling System
- Dogs and Cats Allowed
About This Home
Welcome to this refreshed 2bd/1ba garden apartment located in the heart of Washington, DC. With a generous 706 sq.ft. of living space, this home offers a perfect blend of comfort and convenience. Priced at $1,300 plus utilities, this apartment is priced extremely competitively. The interior features two spacious bedrooms and a full bathroom. The apartment is equipped with essential amenities including in-unit washer/dryer, and dishwasher, ensuring a hassle-free lifestyle. Brand new hot water heater will ensure uninterrupted service and the brand new window treatments add a touch of home while also providing privacy. One block to groceries, and two blocks to multiple bus-lines. Just a moments drive to outside the city limits, this location is also convenient to I-295 1.7 miles away. Pets allowed on a case by case basis. Standard 12 month (or longer) lease.
Listing Agent
(202) 360-6877 bsliwka@centralpropertiesdc.com Central Properties, LLC License #BR40000119 Listed on: 07/28/2025
Condo Details
Home Type
- Condominium
Est. Annual Taxes
- $1,009
Year Built
- Built in 1953
Parking
- On-Street Parking
Home Design
- Rambler Architecture
- Entry on the 2nd floor
- Brick Exterior Construction
Interior Spaces
- 706 Sq Ft Home
- Property has 1 Level
- Combination Dining and Living Room
- Intercom
Kitchen
- Galley Kitchen
- Electric Oven or Range
- Disposal
Bedrooms and Bathrooms
- 2 Main Level Bedrooms
- 1 Full Bathroom
Laundry
- Laundry in unit
- Dryer
- Washer
Outdoor Features
- Play Equipment
Utilities
- Forced Air Heating and Cooling System
- Vented Exhaust Fan
- Electric Water Heater
Listing and Financial Details
- Residential Lease
- Security Deposit $1,300
- $300 Move-In Fee
- Tenant pays for electricity, internet
- The owner pays for water, sewer, association fees
- No Smoking Allowed
- 12-Month Min and 36-Month Max Lease Term
- Available 11/4/25
- $55 Application Fee
- Assessor Parcel Number 6164//2008
Community Details
Overview
- Property has a Home Owners Association
- Association fees include exterior building maintenance, management, trash
- Low-Rise Condominium
- Congress Heights Community
- Congress Heights Subdivision
- Property Manager
Amenities
- Common Area
Pet Policy
- Pet Deposit $300
- Dogs and Cats Allowed
Map
About This Building
Source: Bright MLS
MLS Number: DCDC2213064
APN: 6164-2008
- 705 Brandywine St SE Unit 201
- 705 Brandywine St SE Unit 203
- 713 Brandywine St SE Unit B-1
- 717 Brandywine St SE Unit 303
- 700 Chesapeake St SE
- 657 Brandywine St SE
- 750 Barnaby St SE Unit T3
- 750 Barnaby St SE Unit 101
- 742 Brandywine St SE Unit 202
- 742 Brandywine St SE Unit 103
- 625A Chesapeake St SE Unit 12
- 625A Chesapeake St SE Unit 202
- 816 Barnaby St SE
- 801 Hr Dr SE
- 507 Brandywine St SE
- 806 Hr Dr SE
- 4236 6th St SE
- 412 Chesapeake St SE
- 838 Hr Dr SE
- 0 6th St SE
- 713 Brandywine St SE Unit 301
- 718 Brandywine St SE Unit 202
- 625A Chesapeake St SE Unit 101
- 730 Brandywine St SE Unit 204
- 625 Chesapeake St SE Unit 205
- 725 Barnaby St SE
- 750 Barnaby St SE Unit 202
- 742 Brandywine St SE Unit 303
- 4230 6th St SE Unit 3
- 4230 6th St SE Unit 5
- 4230 6th St SE Unit 4
- 4230 6th St SE Unit 1
- 4230 6th St SE Unit 2
- 800 Southern Ave SE
- 822-852 Barnaby St SE
- 820 Southern Ave SE
- 400 Chesapeake St SE
- 837 Hr Dr SE
- 836 Hr Dr SE
- 430 Condon Terrace SE Unit 3
