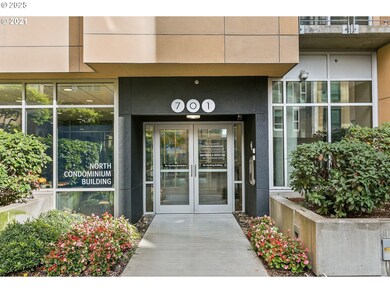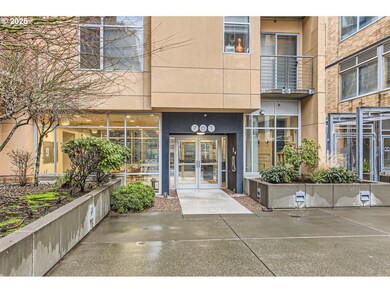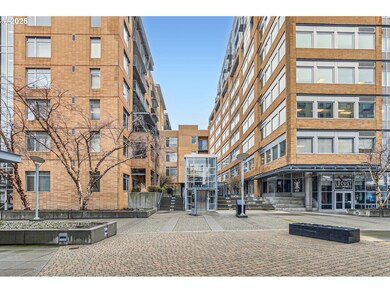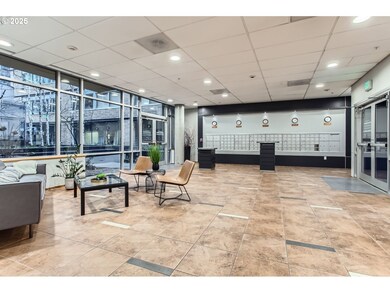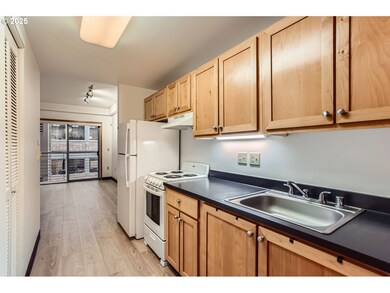
$200,000
- 2 Beds
- 1 Bath
- 988 Sq Ft
- 1502 NE 72nd St
- Vancouver, WA
In the heart of Vancouver, with all the amenities you could ask for, you'll find this low maintenance, upper floor, end unit. Surrounded by luscious trees, with a cosy wood burning fireplace, it is the perfect place to wind down. One of the standout features of this unit is the detached garage, providing secure parking and additional storage space—a rare find in this desirable location. This
Harvey Coker Cascade Hasson Sotheby's International Realty

