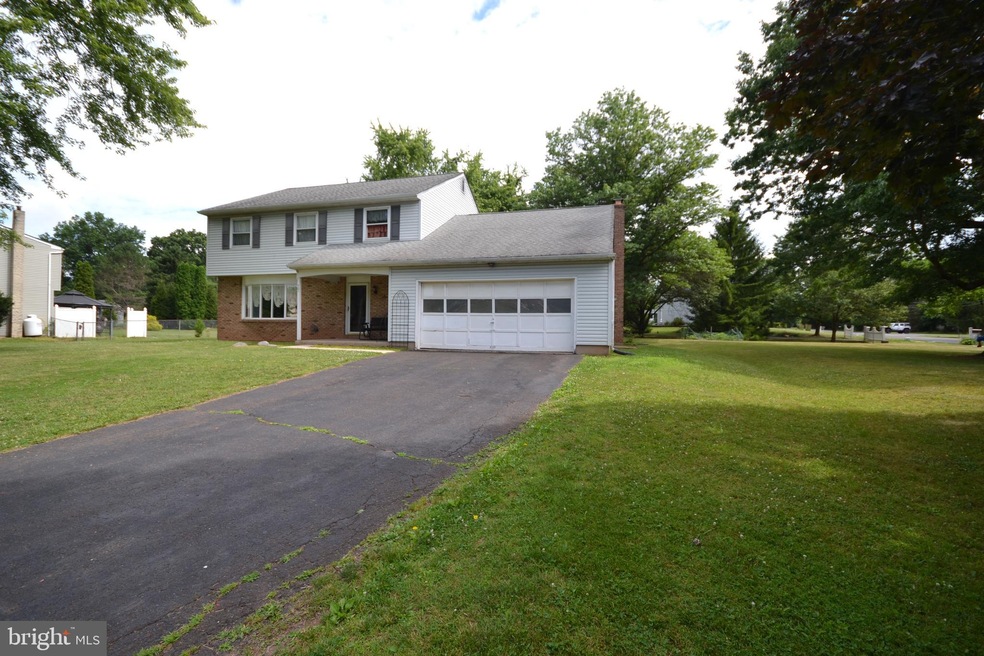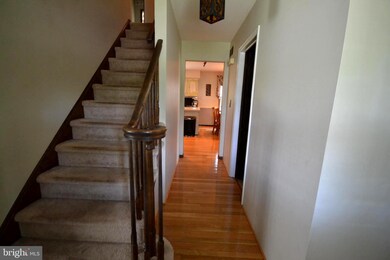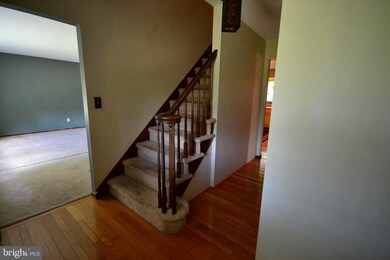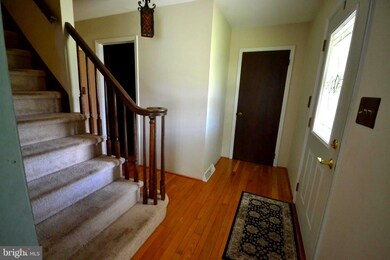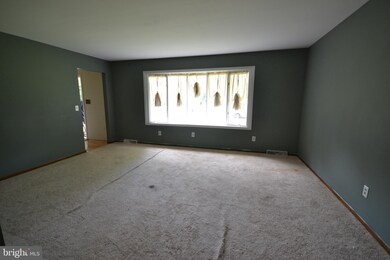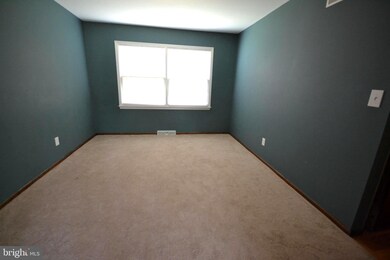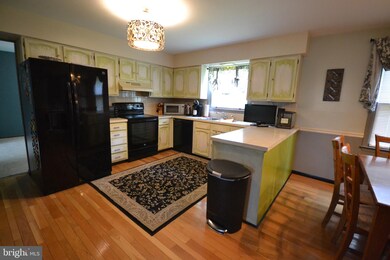
701 Concord Way Hatfield, PA 19440
Hatfield NeighborhoodHighlights
- Colonial Architecture
- 1 Fireplace
- 2 Car Direct Access Garage
- A. M. Kulp Elementary School Rated A-
- No HOA
- Living Room
About This Home
As of August 2020Here is a rare find in today's market.... An affordable home in a desirable community in Hatfield. This home is priced with condition in mind. Sellers will make no repairs or issue any credits, no exceptions! The Use and Occupancy Certification is the responsibility of the Buyer. Any/all repairs are to be paid for and completed by Buyer. The property needs some minor cosmetics and a new roof. This 4 bedroom 2.5 bath Colonial rests on a half acre corner lot. The rooms are spacious, the basement is dry and clean, there is ample parking in the driveway, on the street or in the 2 car garage (with inside access). Features also include foyer entry with hardwood floors thru to the kitchen, main floor laundry, large coat closet, living room with bay window, a rustic family room with fireplace, large front yard, side yard and rear yard with gazebo. If you're willing and able to make some improvements....if you like the idea of customizing the finishes of this home to your style and earning some quick equity concurrently then this is the home for you.
Home Details
Home Type
- Single Family
Est. Annual Taxes
- $5,836
Year Built
- Built in 1975
Lot Details
- 0.54 Acre Lot
- Lot Dimensions are 150.00 x 0.00
- Property is zoned RA1
Parking
- 2 Car Direct Access Garage
- 4 Driveway Spaces
- On-Street Parking
Home Design
- Colonial Architecture
- Vinyl Siding
Interior Spaces
- 2,164 Sq Ft Home
- Property has 2 Levels
- 1 Fireplace
- Family Room
- Living Room
- Dining Room
- Unfinished Basement
- Basement Fills Entire Space Under The House
Bedrooms and Bathrooms
- 4 Bedrooms
- En-Suite Primary Bedroom
Accessible Home Design
- Level Entry For Accessibility
Schools
- Am Kulp Elementary School
- Penndale Middle School
- North Penn High School
Utilities
- Forced Air Heating and Cooling System
- Heating System Uses Oil
- Electric Water Heater
Community Details
- No Home Owners Association
Listing and Financial Details
- Tax Lot 076
- Assessor Parcel Number 35-00-02126-008
Ownership History
Purchase Details
Home Financials for this Owner
Home Financials are based on the most recent Mortgage that was taken out on this home.Purchase Details
Home Financials for this Owner
Home Financials are based on the most recent Mortgage that was taken out on this home.Similar Homes in Hatfield, PA
Home Values in the Area
Average Home Value in this Area
Purchase History
| Date | Type | Sale Price | Title Company |
|---|---|---|---|
| Deed | $350,000 | None Available | |
| Deed | $280,000 | None Available |
Mortgage History
| Date | Status | Loan Amount | Loan Type |
|---|---|---|---|
| Open | $343,660 | New Conventional | |
| Previous Owner | $224,000 | New Conventional |
Property History
| Date | Event | Price | Change | Sq Ft Price |
|---|---|---|---|---|
| 08/27/2020 08/27/20 | Sold | $350,000 | 0.0% | $162 / Sq Ft |
| 07/14/2020 07/14/20 | Pending | -- | -- | -- |
| 07/08/2020 07/08/20 | For Sale | $350,000 | +25.0% | $162 / Sq Ft |
| 08/15/2013 08/15/13 | Sold | $280,000 | -6.6% | $129 / Sq Ft |
| 07/12/2013 07/12/13 | Pending | -- | -- | -- |
| 07/12/2013 07/12/13 | For Sale | $299,900 | 0.0% | $139 / Sq Ft |
| 07/09/2013 07/09/13 | Pending | -- | -- | -- |
| 05/23/2013 05/23/13 | For Sale | $299,900 | -- | $139 / Sq Ft |
Tax History Compared to Growth
Tax History
| Year | Tax Paid | Tax Assessment Tax Assessment Total Assessment is a certain percentage of the fair market value that is determined by local assessors to be the total taxable value of land and additions on the property. | Land | Improvement |
|---|---|---|---|---|
| 2024 | $6,518 | $162,810 | $52,160 | $110,650 |
| 2023 | $6,238 | $162,810 | $52,160 | $110,650 |
| 2022 | $6,036 | $162,810 | $52,160 | $110,650 |
| 2021 | $5,864 | $162,810 | $52,160 | $110,650 |
| 2020 | $5,725 | $162,810 | $52,160 | $110,650 |
| 2019 | $5,630 | $162,810 | $52,160 | $110,650 |
| 2018 | $5,629 | $162,810 | $52,160 | $110,650 |
| 2017 | $5,415 | $162,810 | $52,160 | $110,650 |
| 2016 | $5,351 | $162,810 | $52,160 | $110,650 |
| 2015 | $5,137 | $162,810 | $52,160 | $110,650 |
| 2014 | $5,137 | $162,810 | $52,160 | $110,650 |
Agents Affiliated with this Home
-
Karen Martin

Seller's Agent in 2020
Karen Martin
Compass RE
(267) 435-8015
2 in this area
48 Total Sales
-
Aaron Powell

Buyer's Agent in 2020
Aaron Powell
Keller Williams Real Estate-Montgomeryville
(215) 896-0219
4 in this area
136 Total Sales
-
Scott Loper

Seller's Agent in 2013
Scott Loper
Keller Williams Real Estate-Montgomeryville
(267) 446-3084
16 in this area
149 Total Sales
-
D
Buyer's Agent in 2013
Dale Cain
Re/Max Centre Realtors
Map
Source: Bright MLS
MLS Number: PAMC654414
APN: 35-00-02126-008
- 2190 Claremont Dr
- 2078 Brentwood Dr
- 732 Cowpath Rd
- 2741 Valley Woods Rd
- 1648 Forest Hills Dr
- 1005 Chapman Cir
- 9 Fortuna Dr
- 8 Fortuna Dr
- 0002 Sydney Ln
- 1350 Industry Rd
- 2141 Hidden Meadow Dr
- 1336 Moyer Rd
- 93 Arbor Cir
- 647 Schwab Rd
- 50 Arbor Cir
- 401 Sadie Ave
- 422 Sadie Ave
- 400 Sydney Ave
- 402 Sydeny Ave
- 414 Sydney Ave
