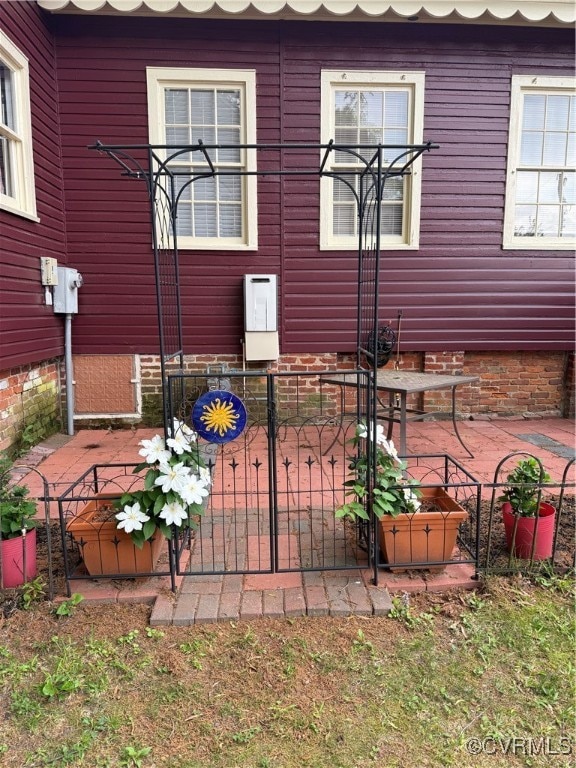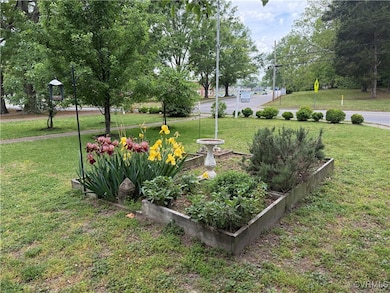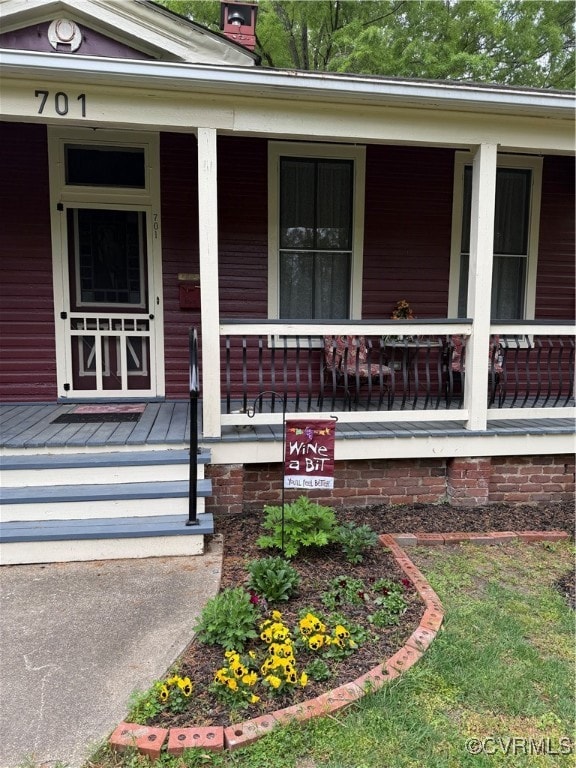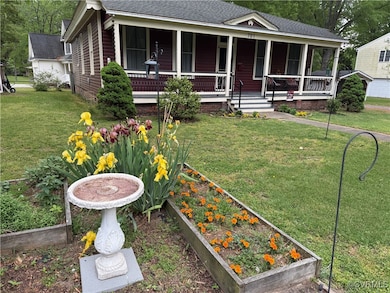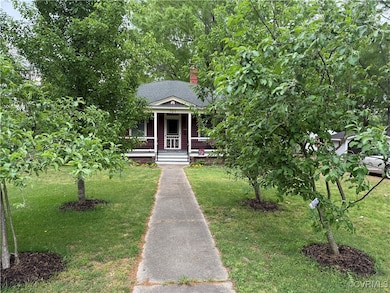
701 Conduit Rd Colonial Heights, VA 23834
Estimated payment $1,903/month
Highlights
- Wood Flooring
- Separate Formal Living Room
- High Ceiling
- 2 Fireplaces
- Corner Lot
- Leaded Glass Windows
About This Home
Welcome to 701 Conduit Road!This captivating craftsman style bungalow sits on a corner lot, offers all the charm and eleganceof a bygone era with its hardwood floors, 10 ft ceilings and decorative moldings. The location istruly superb! The middle school is located directly across the street, shopping is very close byand so is access to the interstate (I-95). This lot has ample driveway parking. Walking onto thecountry porch you are greeted with a beautiful, red-tail hawk, stained glass front door. The frontdoor also has a fully functional transom. Once inside, you enter an eight-foot-wide hallway. Tothe left is the primary bedroom with a walk-in closet and an en-suite bath with doubleshower, claw foot tub and toilet. Across the hall is the front room (parlor), which also has adoorway to the dining room. Further down the hallway are two bedrooms, a full, secondbathroom, pantry and the kitchen. The kitchen has been recently remodeled with new cabinetsand appliances. Off the kitchen is the laundry room and another stained-glass door to themudroom. The mudroom is a very recent addition to the house. The exterior of the house hasbeen recently painted. Interior rooms have been recently painted also. There are fouroutbuildings (sheds) on the property. The two larger sheds have electricity, the she-shed has anair conditioner. There is also a replica of a British telephone box on the property (located behindthe she-shed). All appliances convey with the house. This includes the electric range,microwave, refrigerator, washer, dryer, chest freezer. The water heater is a tankless gas unit. TheHVAC system has recently been inspected and serviced. Lawn mower, weed eater and gascans convey also. All televisions in the house will convey (they are all fully functional). Thehouse can be conveyed partially furnished, if desired. This house is truly move-in ready! Justbring your family, groceries, snacks and settle down in your new home.
Home Details
Home Type
- Single Family
Est. Annual Taxes
- $2,932
Year Built
- Built in 1905 | Remodeled
Lot Details
- 0.36 Acre Lot
- Landscaped
- Corner Lot
- Level Lot
- Zoning described as R2
Parking
- Off-Street Parking
Home Design
- Frame Construction
- Shingle Roof
- Composition Roof
- Wood Siding
- HardiePlank Type
Interior Spaces
- 1,790 Sq Ft Home
- 1-Story Property
- High Ceiling
- Ceiling Fan
- 2 Fireplaces
- Gas Fireplace
- Window Treatments
- Leaded Glass Windows
- Separate Formal Living Room
- Wood Flooring
- Crawl Space
- Dryer
Kitchen
- Eat-In Kitchen
- Microwave
- Dishwasher
Bedrooms and Bathrooms
- 3 Bedrooms
- 2 Full Bathrooms
Outdoor Features
- Exterior Lighting
- Shed
- Outbuilding
- Front Porch
Schools
- Tussing Elementary School
- Colonial Heights Middle School
- Colonial Heights High School
Utilities
- Forced Air Heating and Cooling System
- Heating System Uses Natural Gas
- Gas Water Heater
Community Details
- A B Cook Farm Subdivision
Listing and Financial Details
- Tax Lot 2
- Assessor Parcel Number 4600-03-00-002
Map
Home Values in the Area
Average Home Value in this Area
Tax History
| Year | Tax Paid | Tax Assessment Tax Assessment Total Assessment is a certain percentage of the fair market value that is determined by local assessors to be the total taxable value of land and additions on the property. | Land | Improvement |
|---|---|---|---|---|
| 2024 | $2,932 | $244,300 | $73,600 | $170,700 |
| 2023 | $2,461 | $205,100 | $62,100 | $143,000 |
| 2022 | $2,318 | $205,100 | $62,100 | $143,000 |
| 2021 | $1,087 | $181,200 | $55,200 | $126,000 |
| 2020 | $2,174 | $181,200 | $55,200 | $126,000 |
| 2019 | $2,066 | $172,200 | $52,900 | $119,300 |
| 2018 | $2,066 | $172,200 | $52,900 | $119,300 |
| 2017 | $1,960 | $0 | $0 | $0 |
| 2016 | $1,862 | $163,300 | $0 | $0 |
| 2015 | $970 | $0 | $0 | $0 |
| 2014 | $970 | $0 | $0 | $0 |
Property History
| Date | Event | Price | Change | Sq Ft Price |
|---|---|---|---|---|
| 04/25/2025 04/25/25 | Pending | -- | -- | -- |
| 04/22/2025 04/22/25 | Price Changed | $312,750 | -0.7% | $175 / Sq Ft |
| 03/17/2025 03/17/25 | For Sale | $315,000 | -- | $176 / Sq Ft |
Purchase History
| Date | Type | Sale Price | Title Company |
|---|---|---|---|
| Warranty Deed | -- | None Listed On Document | |
| Interfamily Deed Transfer | -- | None Available | |
| Deed | $170,000 | First American Title Ins Co | |
| Deed | $215,500 | None Available | |
| Deed | $184,000 | None Available | |
| Deed | -- | Title Company Of Virginia Lc |
Mortgage History
| Date | Status | Loan Amount | Loan Type |
|---|---|---|---|
| Previous Owner | $25,000 | Credit Line Revolving | |
| Previous Owner | $142,559 | Stand Alone Refi Refinance Of Original Loan | |
| Previous Owner | $147,719 | VA | |
| Previous Owner | $108,000 | New Conventional | |
| Previous Owner | $75,500 | New Conventional | |
| Previous Owner | $36,800 | Stand Alone Second | |
| Previous Owner | $147,200 | Adjustable Rate Mortgage/ARM | |
| Previous Owner | $128,981 | FHA |
Similar Homes in Colonial Heights, VA
Source: Central Virginia Regional MLS
MLS Number: 2506700
APN: 46000300002
- 900 Conduit Rd
- 607 Pinehurst Ave
- 514 Chestnut Ave
- 1004 Conduit Rd
- 1014 Elko Ave
- 603 Colonial Ave
- 323 Bristol Ave
- 1103 Conduit Rd
- 415 Hamilton Ave
- 715 Lafayette Ave
- Lot 38 Hamilton Ave
- 316 Hamilton Ave
- 524 Highland Ave
- 203 Lafayette Ave
- 202 E Westover Ave
- 107 Lafayette Ave
- 135 Witten St
- 141 Piedmont Ave
- 303 Mac Arthur Ave
- 217 Battery Place
