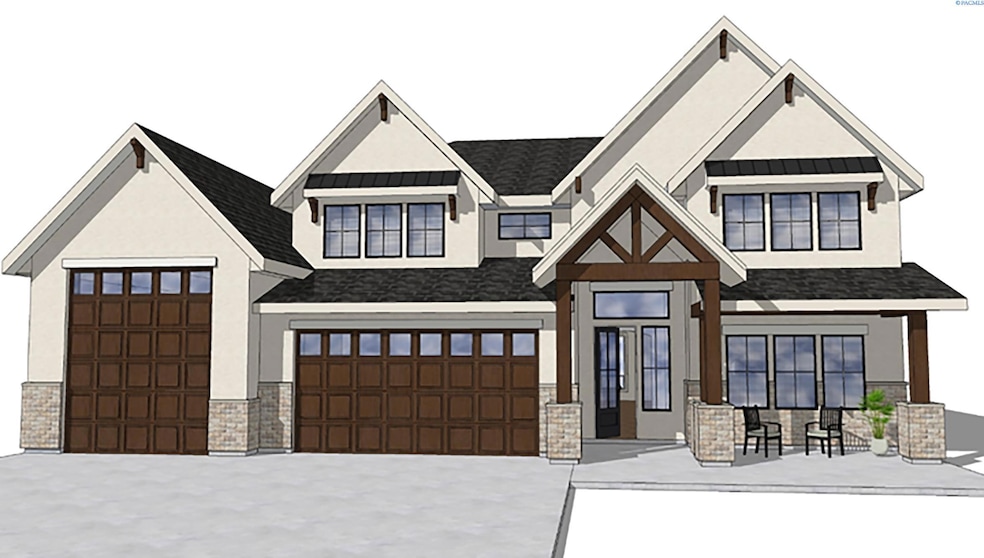
701 Cortona Way Unit Lot 3 Richland, WA 99352
Estimated payment $6,922/month
Highlights
- Under Construction
- Primary Bedroom Suite
- Vaulted Ceiling
- Orchard Elementary School Rated A
- Family Room with Fireplace
- Main Floor Primary Bedroom
About This Home
MLS# 284940 ---**Introducing the Messina XL** — a masterfully designed 3,700 sq. ft. residence by **Riverwood Homes**, located in the prestigious **Siena Hills** community of Richland, WA. This striking two-story home seamlessly fuses timeless elegance with modern comfort, offering **5 spacious bedrooms**, including **two junior suites**, and **4.5 luxuriously appointed bathrooms**.At its core is the **main-level primary suite**, a private sanctuary featuring a coffered ceiling, designer ceiling fan, and a spa-inspired en-suite with a custom-tiled walk-in shower—an ideal retreat for rest and relaxation.From the moment you step inside, you’ll be immersed in style and sophistication. The **gourmet kitchen** is a chef’s dream, outfitted with **premium Bosch appliances**, quartz countertops, soft-close cabinetry, and a walk-in pantry. Open-concept living and dining spaces are framed by **soaring ceilings**, **oversized windows**, and **abundant natural light**, creating an airy, inviting ambiance.Refined finishes abound—from **Santa Fe-style textured walls** and fully wood-wrapped windows to a stunning fireplace with stone or tile surround and a handcrafted mantle. Behind the beauty lies enduring efficiency: an integrated **PV solar energy system**, **gas tankless water heater**, **cold-climate heat pump**, **conditioned crawl space**, and **rain gutters** to protect your home year-round.Designed with convenience in mind, the Messina XL features **two separate laundry rooms**—one on each level—offering everyday functionality and ease for busy households or multigenerational living.One of the home’s most versatile features is its expansive **4-car garage with an RV bay**, providing ample space for vehicles, recreational toys, storage, or a workshop. Whether you're a car enthusiast or simply need extra flexibility, this garage delivers unmatched utility.Outside, a **covered patio**—pre-wired for ceiling fans—extends your living space for seamless entertaining. The fully landscaped backyard features lush sod, ornamental shrubs, decorative rock, a full sprinkler system, and is enclosed by **block wall fencing with custom metal gates** for privacy and curb appeal.Residents of **Siena Hills** enjoy resort-style amenities, including a pool, pickleball and basketball courts, and scenic walking trails—all just minutes from top-rated schools, shopping, and dining.
Home Details
Home Type
- Single Family
Year Built
- Built in 2025 | Under Construction
Lot Details
- 9,148 Sq Ft Lot
- Fenced
Home Design
- Home is estimated to be completed on 10/1/25
- Concrete Foundation
- Composition Shingle Roof
- Lap Siding
Interior Spaces
- 3,700 Sq Ft Home
- 2-Story Property
- Coffered Ceiling
- Vaulted Ceiling
- Ceiling Fan
- Gas Fireplace
- Double Pane Windows
- Vinyl Clad Windows
- Entrance Foyer
- Family Room with Fireplace
- Great Room
- Combination Kitchen and Dining Room
- Den
- Bonus Room
- Storage
- Laundry Room
- Crawl Space
Kitchen
- Breakfast Bar
- Oven or Range
- Microwave
- Dishwasher
- Kitchen Island
- Granite Countertops
- Utility Sink
- Disposal
Flooring
- Carpet
- Laminate
- Tile
- Vinyl
Bedrooms and Bathrooms
- 5 Bedrooms
- Primary Bedroom on Main
- Primary Bedroom Suite
- Walk-In Closet
- In-Law or Guest Suite
Parking
- 5 Car Attached Garage
- Garage Door Opener
Outdoor Features
- Covered patio or porch
- Exterior Lighting
Utilities
- Heat Pump System
- Gas Available
- Cable TV Available
Community Details
- Community Pool
Map
Home Values in the Area
Average Home Value in this Area
Property History
| Date | Event | Price | Change | Sq Ft Price |
|---|---|---|---|---|
| 06/12/2025 06/12/25 | For Sale | $1,050,900 | -- | $284 / Sq Ft |
Similar Homes in Richland, WA
Source: Pacific Regional MLS
MLS Number: 284940
- 670 Cortona Way Unit 39
- 2385 Waterhill Ave
- 2362 Waterhill Ave
- 671 Cortona Way
- 2355 Upriver Ave
- 2363 Upriver Ave
- 2345 Waterhill Ave
- 2321 Waterhill Ave
- 2353 Waterhill Ave
- 2356 Upriver
- 2380 Upriver Ave
- 4135 N Clover Rd Unit 100
- 4127 N Clover Rd
- 5354 Waterhill Ave Unit Lot46
- 4151 N Clover Rd Unit Lot98
- 4170 N Clover Rd Unit 110
- 692 Lazio Way
- 680 Lazio Way
- 668 Lazio Way
- 4175 N Clover Rd
