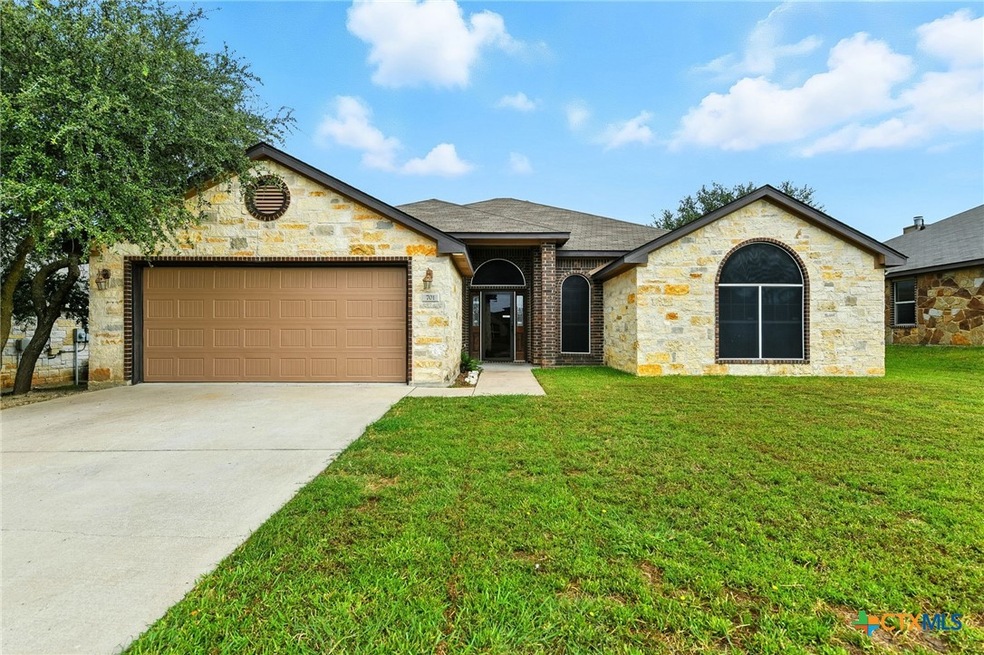
701 Cosper Creek Dr Killeen, TX 76542
Estimated payment $1,990/month
Highlights
- Traditional Architecture
- Granite Countertops
- Open to Family Room
- High Ceiling
- No HOA
- Porch
About This Home
Seller willing to consider buyer closing cost assistance with an acceptable offer. No HOA!! Beautifully maintained, move-in ready 4 bedroom, 2 bath home, 1,929 sf home in Cosper Ridge Estates. Centrally located minutes from schools, shopping, and Fort Hood with easy access to TX-195 for a commute to Georgetown. This home features a large living area with floor to ceiling, stone fireplace, tray ceiling, and crown molding. The gourmet kitchen is a focal point with abundant counter and cabinet space, granite countertops, pantry, and corner kitchen sink with windows overlooking the backyard. It is open to the dining area with tile flooring and a bay window. The spacious owner’s suite is secluded and offers a tray ceiling, crown molding, his and her vanities with granite countertops, a stone, walk-in shower, corner garden tub, and a huge walk-in closet. The secondary bedrooms, located on the opposite side of the home are all generously sized with ceiling fans and are served by a hall bath with granite countertops. A large, screened back patio is perfect for enjoying a morning cup of coffee or dining outside. Other features: privacy fenced backyard and sprinkler system.
Listing Agent
Coldwell Banker Realty Brokerage Phone: (254) 630-2899 License #0714787 Listed on: 08/14/2025

Home Details
Home Type
- Single Family
Est. Annual Taxes
- $5,709
Year Built
- Built in 2014
Lot Details
- 8,041 Sq Ft Lot
- Privacy Fence
- Wood Fence
- Back Yard Fenced
Parking
- 2 Car Garage
Home Design
- Traditional Architecture
- Brick Exterior Construction
- Slab Foundation
- Stone Veneer
- Masonry
Interior Spaces
- 1,929 Sq Ft Home
- Property has 1 Level
- Crown Molding
- Tray Ceiling
- High Ceiling
- Ceiling Fan
- Entrance Foyer
- Living Room with Fireplace
- Combination Kitchen and Dining Room
- Inside Utility
- Laundry Room
- Security System Owned
Kitchen
- Open to Family Room
- Electric Range
- Dishwasher
- Kitchen Island
- Granite Countertops
- Disposal
Flooring
- Carpet
- Tile
Bedrooms and Bathrooms
- 4 Bedrooms
- Split Bedroom Floorplan
- Walk-In Closet
- 2 Full Bathrooms
- Double Vanity
- Garden Bath
- Walk-in Shower
Schools
- Alice W. Douse Elementary School
- Patterson Middle School
- Chaparral High School
Utilities
- Central Heating and Cooling System
- Electric Water Heater
Additional Features
- Porch
- City Lot
Community Details
- No Home Owners Association
- Cosper Ridge Estates Subdivision
Listing and Financial Details
- Legal Lot and Block 16 / 5
- Assessor Parcel Number 424245
- Seller Considering Concessions
Map
Home Values in the Area
Average Home Value in this Area
Tax History
| Year | Tax Paid | Tax Assessment Tax Assessment Total Assessment is a certain percentage of the fair market value that is determined by local assessors to be the total taxable value of land and additions on the property. | Land | Improvement |
|---|---|---|---|---|
| 2025 | $4,735 | $290,062 | $50,000 | $240,062 |
| 2024 | $4,735 | $285,105 | -- | -- |
| 2023 | $4,842 | $259,186 | $0 | $0 |
| 2022 | $4,896 | $235,624 | $0 | $0 |
| 2021 | $5,083 | $214,204 | $38,000 | $176,204 |
| 2020 | $5,036 | $202,074 | $38,000 | $164,074 |
| 2019 | $4,968 | $190,834 | $16,750 | $176,342 |
| 2018 | $4,258 | $173,485 | $16,750 | $156,735 |
| 2017 | $4,294 | $174,019 | $16,750 | $157,269 |
| 2016 | $4,196 | $170,060 | $16,750 | $153,310 |
| 2015 | $248 | $173,738 | $16,750 | $156,988 |
| 2014 | $248 | $10,050 | $0 | $0 |
Property History
| Date | Event | Price | Change | Sq Ft Price |
|---|---|---|---|---|
| 08/14/2025 08/14/25 | For Sale | $280,000 | +55.6% | $145 / Sq Ft |
| 05/31/2017 05/31/17 | Sold | -- | -- | -- |
| 05/31/2017 05/31/17 | Sold | -- | -- | -- |
| 05/01/2017 05/01/17 | Pending | -- | -- | -- |
| 05/01/2017 05/01/17 | Pending | -- | -- | -- |
| 04/27/2017 04/27/17 | For Sale | $179,900 | 0.0% | $93 / Sq Ft |
| 04/16/2017 04/16/17 | For Sale | $179,900 | +7.1% | $93 / Sq Ft |
| 09/19/2014 09/19/14 | Sold | -- | -- | -- |
| 08/20/2014 08/20/14 | Pending | -- | -- | -- |
| 05/01/2014 05/01/14 | For Sale | $167,900 | -- | $87 / Sq Ft |
Purchase History
| Date | Type | Sale Price | Title Company |
|---|---|---|---|
| Vendors Lien | -- | None Available | |
| Warranty Deed | -- | Monteith Abstract & Title Co | |
| Interfamily Deed Transfer | -- | Monteith Abstract & Title Co | |
| Warranty Deed | -- | None Available |
Mortgage History
| Date | Status | Loan Amount | Loan Type |
|---|---|---|---|
| Open | $175,499 | VA | |
| Previous Owner | $178,762 | VA |
Similar Homes in the area
Source: Central Texas MLS (CTXMLS)
MLS Number: 589274
APN: 424245
- 605 Cody James Dr
- 9603 Zayden Dr
- 310 Tapaderos Path
- 303 Danielle Dr
- 207 Ken Dr
- 114 Ken Dr
- 9602 Glynhill Ct
- 3211 Malmaison Rd
- 9111 Bellgrove Ct
- 9013 Bellgrove Ct
- 6902 Cassidy Ln
- 9512 Rogano Ct
- 3311 Rusack Dr
- 604 Dred Roger Cir
- 3401 Addison St
- 9602 Fratelli Ct
- 9011 Sandyford Ct
- 810 McLaury Cove
- 2203 Love Rd
- 903 McLaury Cove






