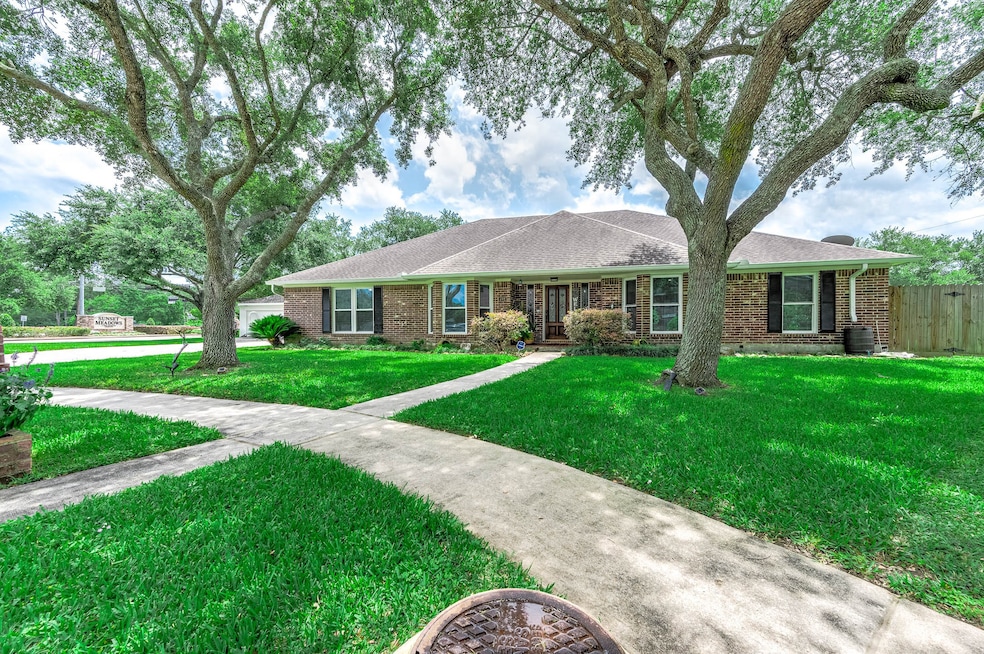
701 E Haven Ct Friendswood, TX 77546
Outlying Friendswood City NeighborhoodHighlights
- Gunite Pool
- 0.46 Acre Lot
- Wood Flooring
- Westwood Elementary School Rated A
- Traditional Architecture
- Hydromassage or Jetted Bathtub
About This Home
As of August 2025The Cervelle-built home sits on nearly half an acre and features 3 to 4 bedrooms, 3.5 bathrooms, and a three-car garage. The covered patio, along with the fire pit, pool, and spa, creates a delightful backyard oasis. Upon entering the home, you are greeted by warm-colored slate and wood floors. The family room, dining area, and kitchen are spacious, making them ideal for entertaining guests.
Last Agent to Sell the Property
Realty Associates License #0592655 Listed on: 07/02/2025

Home Details
Home Type
- Single Family
Est. Annual Taxes
- $9,531
Year Built
- Built in 1993
Lot Details
- 0.46 Acre Lot
- Cul-De-Sac
- North Facing Home
- Corner Lot
HOA Fees
- $32 Monthly HOA Fees
Parking
- 3 Car Detached Garage
- Driveway
- Additional Parking
Home Design
- Traditional Architecture
- Brick Exterior Construction
- Slab Foundation
- Composition Roof
Interior Spaces
- 3,408 Sq Ft Home
- 1-Story Property
- High Ceiling
- Ceiling Fan
- Formal Entry
- Family Room Off Kitchen
- Breakfast Room
- Dining Room
- Fire and Smoke Detector
- Washer and Gas Dryer Hookup
Kitchen
- Breakfast Bar
- Double Oven
- Gas Range
- Microwave
- Dishwasher
- Granite Countertops
- Disposal
Flooring
- Wood
- Carpet
- Tile
Bedrooms and Bathrooms
- 4 Bedrooms
- Single Vanity
- Hydromassage or Jetted Bathtub
- Bathtub with Shower
- Separate Shower
Eco-Friendly Details
- Energy-Efficient Windows with Low Emissivity
- Energy-Efficient Thermostat
Pool
- Gunite Pool
Schools
- Westwood Elementary School
- Friendswood Junior High School
- Friendswood High School
Utilities
- Central Heating and Cooling System
- Heating System Uses Gas
- Programmable Thermostat
Community Details
- Association fees include common areas, recreation facilities
- Sunset Meadows Association, Phone Number (281) 947-8675
- Built by Cervelle Homes
- Sunset Meadows Estates Sec 2 Subdivision
Listing and Financial Details
- Exclusions: ASK AGENT
Ownership History
Purchase Details
Home Financials for this Owner
Home Financials are based on the most recent Mortgage that was taken out on this home.Similar Homes in the area
Home Values in the Area
Average Home Value in this Area
Purchase History
| Date | Type | Sale Price | Title Company |
|---|---|---|---|
| Special Warranty Deed | -- | Stc |
Mortgage History
| Date | Status | Loan Amount | Loan Type |
|---|---|---|---|
| Open | $163,000 | New Conventional | |
| Closed | $168,000 | Stand Alone First | |
| Closed | $110,000 | New Conventional | |
| Closed | $52,900 | Unknown | |
| Closed | $41,000 | Credit Line Revolving | |
| Closed | $173,900 | New Conventional | |
| Closed | $175,500 | Purchase Money Mortgage |
Property History
| Date | Event | Price | Change | Sq Ft Price |
|---|---|---|---|---|
| 08/21/2025 08/21/25 | Sold | -- | -- | -- |
| 07/23/2025 07/23/25 | Pending | -- | -- | -- |
| 07/02/2025 07/02/25 | For Sale | $589,000 | -- | $173 / Sq Ft |
Tax History Compared to Growth
Tax History
| Year | Tax Paid | Tax Assessment Tax Assessment Total Assessment is a certain percentage of the fair market value that is determined by local assessors to be the total taxable value of land and additions on the property. | Land | Improvement |
|---|---|---|---|---|
| 2024 | $7,630 | $476,650 | $45,730 | $430,920 |
| 2023 | $7,630 | $476,196 | $0 | $0 |
| 2022 | $9,535 | $432,905 | $0 | $0 |
| 2021 | $9,192 | $438,910 | $45,730 | $393,180 |
| 2020 | $8,619 | $370,820 | $45,730 | $325,090 |
| 2019 | $8,259 | $325,620 | $45,730 | $279,890 |
| 2018 | $7,552 | $295,680 | $45,730 | $249,950 |
| 2017 | $7,813 | $300,860 | $45,730 | $255,130 |
| 2016 | $7,192 | $300,000 | $45,730 | $254,270 |
| 2015 | $2,254 | $289,860 | $45,730 | $244,130 |
| 2014 | $2,122 | $205,000 | $27,300 | $177,700 |
Agents Affiliated with this Home
-
Deana Baggett

Seller's Agent in 2025
Deana Baggett
Realty Associates
(713) 882-2588
9 in this area
45 Total Sales
-
Glenda Lopez

Buyer's Agent in 2025
Glenda Lopez
IVY & CO. Realty
(713) 340-0371
1 in this area
13 Total Sales
Map
Source: Houston Association of REALTORS®
MLS Number: 79041436
APN: 6873-0000-0001-000
- 0 W Fm 2351 A K A Edgewood Dr Unit 48227752
- 702 E Haven Ct
- 702 Pine Hollow Dr
- 801 Meadow Lark Ave
- 206 Greenbriar Ave
- 300 W Edgewood Dr
- 1004 Tall Pines Dr
- 207 Castlelake Dr
- 415 Bellmar Ln
- 401 Castlelake Dr
- 404 Live Oak Ln
- 201 Live Oak Ln
- 208 Dawn Ave
- 405 W Spreading Oaks Ave
- 3901 Kimberly Dr
- 515 Brandywyne Dr
- 512 Stoneledge Dr
- 1002 Cowards Creek Ct
- 505 Stoneledge Dr
- 1203 Tall Pines Dr






