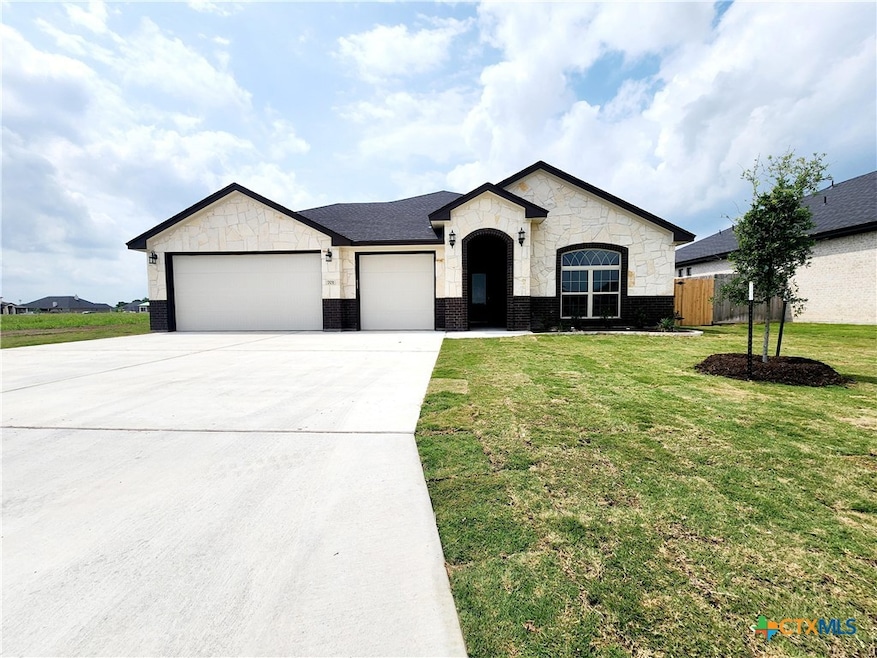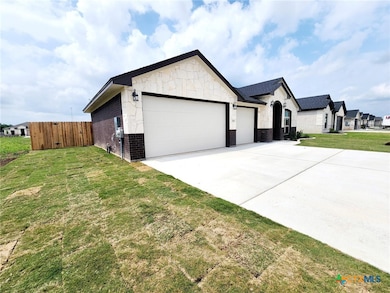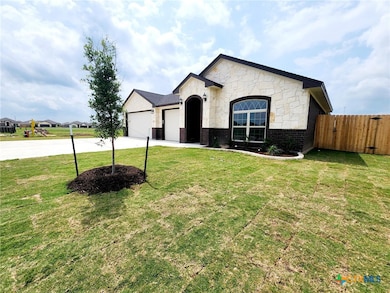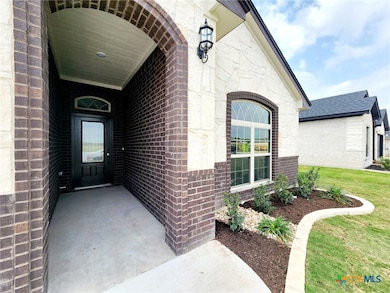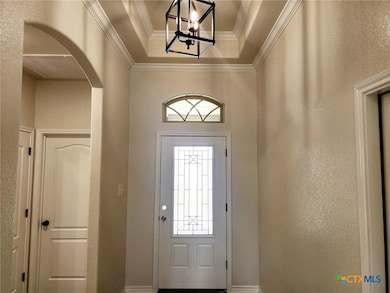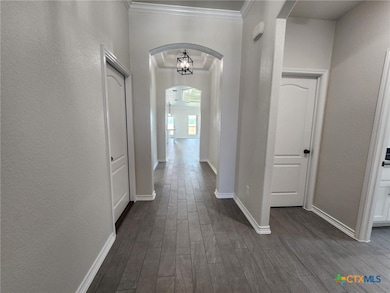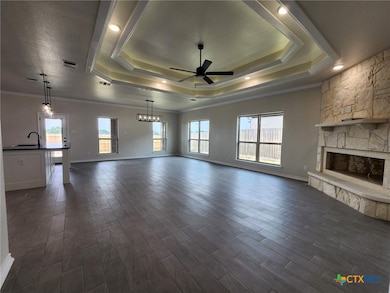
701 Eagle Claw Dr Salado, TX 76571
Estimated payment $2,816/month
Highlights
- Open Floorplan
- Custom Closet System
- Granite Countertops
- Salado High School Rated A-
- Traditional Architecture
- Community Pool
About This Home
Spacious, Stylish & Built for Comfort – The Luxor Plan by Carothers Homes
OPEN AND SPACIOUS! The Luxor plan offers the perfect blend of style and functionality, with a seamless open-concept living, kitchen, and dining area that makes entertaining effortless. Featuring 4 bedrooms and 3 full baths, this home is designed for modern living.
At the heart of the home, the chef-inspired kitchen boasts a raised island with granite countertops, sleek electric appliances, including double ovens, and ample storage for all your culinary needs. The private guest suite (Bedroom 4) comes with its own bath—ideal for visitors or multigenerational living.
Step into the luxurious master suite, where you’ll find a spa-like bath with a garden tub, oversized double walk-in shower, and dual vanity. The massive walk-in closet ensures plenty of space for your wardrobe.
Outside, unwind on the covered back patio, perfect for relaxing after a long day or hosting weekend gatherings.
Located in Eagle Heights, this home offers resort-style community amenities, including a pool and pickleball court, plus easy access to schools, shopping, dining, and I-35 for effortless commuting.
Built with quality, craftsmanship, and style, this Carothers Homes masterpiece is ready to welcome you home.
Listing Agent
Carothers Executive Homes Brokerage Phone: 254-773-0600 License #0530089 Listed on: 03/31/2025
Home Details
Home Type
- Single Family
Est. Annual Taxes
- $881
Year Built
- Built in 2025 | Under Construction
Lot Details
- 9,583 Sq Ft Lot
- Privacy Fence
- Back Yard Fenced
HOA Fees
- $42 Monthly HOA Fees
Parking
- 3 Car Garage
Home Design
- Traditional Architecture
- Slab Foundation
- Spray Foam Insulation
- Masonry
Interior Spaces
- 2,389 Sq Ft Home
- Property has 1 Level
- Open Floorplan
- Built-In Features
- Crown Molding
- Tray Ceiling
- Ceiling Fan
- Recessed Lighting
- Entrance Foyer
- Living Room with Fireplace
- Combination Kitchen and Dining Room
- Inside Utility
- Laundry Room
- Fire and Smoke Detector
Kitchen
- Open to Family Room
- Built-In Oven
- Electric Cooktop
- Range Hood
- Plumbed For Ice Maker
- Dishwasher
- Kitchen Island
- Granite Countertops
- Disposal
Flooring
- Carpet
- Ceramic Tile
Bedrooms and Bathrooms
- 4 Bedrooms
- Split Bedroom Floorplan
- Custom Closet System
- Walk-In Closet
- 3 Full Bathrooms
- Double Vanity
- Shower Only
- Garden Bath
- Walk-in Shower
Outdoor Features
- Covered patio or porch
Utilities
- Central Heating and Cooling System
- Vented Exhaust Fan
- Electric Water Heater
- High Speed Internet
- Cable TV Available
Listing and Financial Details
- Legal Lot and Block 6 / 10
- Assessor Parcel Number 514568
Community Details
Overview
- Eagle Heights Association
- Built by BJ Carothers Homes
- Eagle Heights Subdivision
Recreation
- Sport Court
- Community Pool
- Community Spa
Map
Home Values in the Area
Average Home Value in this Area
Tax History
| Year | Tax Paid | Tax Assessment Tax Assessment Total Assessment is a certain percentage of the fair market value that is determined by local assessors to be the total taxable value of land and additions on the property. | Land | Improvement |
|---|---|---|---|---|
| 2024 | $881 | $52,500 | $52,500 | -- |
| 2023 | $551 | $35,000 | $35,000 | -- |
Property History
| Date | Event | Price | Change | Sq Ft Price |
|---|---|---|---|---|
| 07/23/2025 07/23/25 | Pending | -- | -- | -- |
| 04/24/2025 04/24/25 | Price Changed | $489,000 | -3.9% | $205 / Sq Ft |
| 04/24/2025 04/24/25 | For Sale | $509,000 | 0.0% | $213 / Sq Ft |
| 03/31/2025 03/31/25 | For Sale | $509,000 | -- | $213 / Sq Ft |
Purchase History
| Date | Type | Sale Price | Title Company |
|---|---|---|---|
| Special Warranty Deed | -- | None Listed On Document |
Mortgage History
| Date | Status | Loan Amount | Loan Type |
|---|---|---|---|
| Open | $1,152,000 | New Conventional |
Similar Homes in Salado, TX
Source: Central Texas MLS (CTXMLS)
MLS Number: 574956
APN: 514568
- 719 Eagle Claw Dr
- 613 Eagle Crest Cove
- 630 Eagle Crest Cove
- 730 Eagle Pass Dr
- 712 Eagle Pass Dr
- 813 Eagle Heights Dr
- 407 Talon Lp
- 613 Bald Eagle Loop
- 319 W Village Rd
- 6919 Cherry Laurel Rd
- 4001 Aerie St
- 11061 Eagle Walk Blvd
- 401 Salado Plaza Dr
- 11127 Golden Eagle Ave
- 11138 Golden Eagle Ave
- 11144 Golden Eagle Ave
- 11150 Golden Eagle Ave
- 11151 Golden Eagle Ave
- 11145 Golden Eagle Ave
- 4007 Aerie St
