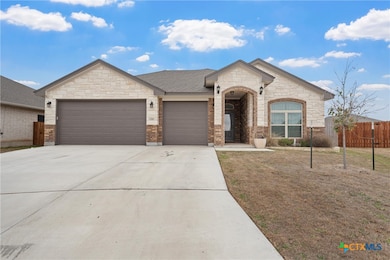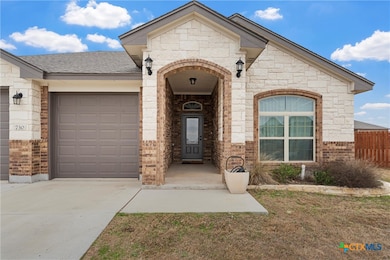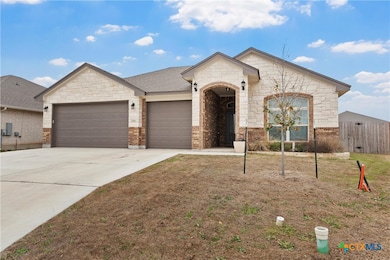
730 Eagle Pass Dr Salado, TX 76571
Estimated payment $3,196/month
Highlights
- Deck
- Granite Countertops
- Porch
- Salado High School Rated A-
- Open to Family Room
- Double Vanity
About This Home
Discover modern comfort and style in this beautifully crafted home in one of Salado's newest subdivisions, which is close to local schools. Built in 2022, this property offers a harmonious blend of elegance and functionality across its 4 bedrooms and 3 bathrooms. With a prime location just 30-45 minutes from both Austin and Waco, it promises the perfect balance of small-town charm and big-city convenience. Step inside to experience a thoughtfully designed open concept living space. The interior exudes understated elegance with its grayscale color palette, offering a neutral backdrop that complements any style. The main living area is anchored by a dramatic floor-to-ceiling Austin stone fireplace, which serves as a focal point and promotes a cozy atmosphere. The gourmet kitchen features exquisite granite countertops and a functional layout, perfect for both entertaining guests and everyday meal prep. Stainless steel appliances, custom cabinetry, and a sizable island provide ample storage and workspace, catering to the needs of culinary enthusiasts. The expansive back patio invites you to unwind and enjoy the outdoors, whether you're sipping your morning coffee or hosting a summer barbecue. The fully fenced backyard ensures privacy and security, making it an ideal space for relaxation and leisure. This remarkable home in Salado's scenic new subdivision is rare, offering modern amenities and unparalleled location benefits. Don't miss your opportunity to own a piece of this thriving community.
Listing Agent
Coldwell Banker Apex, REALTORS Brokerage Phone: 254-776-0000 License #0740733 Listed on: 02/18/2025

Home Details
Home Type
- Single Family
Est. Annual Taxes
- $9,018
Year Built
- Built in 2022
Lot Details
- 9,148 Sq Ft Lot
- Wood Fence
- Back Yard Fenced
- Paved or Partially Paved Lot
HOA Fees
- $42 Monthly HOA Fees
Parking
- 2 Car Garage
Home Design
- Slab Foundation
- Masonry
Interior Spaces
- 2,226 Sq Ft Home
- Property has 1 Level
- Ceiling Fan
- Electric Fireplace
- Den with Fireplace
- Laminate Flooring
Kitchen
- Open to Family Room
- Convection Oven
- Electric Cooktop
- Range Hood
- Ice Maker
- Dishwasher
- Kitchen Island
- Granite Countertops
- Disposal
Bedrooms and Bathrooms
- 4 Bedrooms
- Walk-In Closet
- 3 Full Bathrooms
- Double Vanity
- Garden Bath
- Walk-in Shower
Laundry
- Laundry Room
- Electric Dryer Hookup
Outdoor Features
- Deck
- Porch
Location
- City Lot
Schools
- Thomas Arnold Elementary School
- Salado Junior High
- Salado High School
Utilities
- Cooling Available
- Heating Available
- Electric Water Heater
Community Details
- Eagle Heights Subdivision
Listing and Financial Details
- Legal Lot and Block 7 / 3
- Assessor Parcel Number 514483
Map
Home Values in the Area
Average Home Value in this Area
Tax History
| Year | Tax Paid | Tax Assessment Tax Assessment Total Assessment is a certain percentage of the fair market value that is determined by local assessors to be the total taxable value of land and additions on the property. | Land | Improvement |
|---|---|---|---|---|
| 2024 | $9,018 | $429,863 | $75,000 | $354,863 |
| 2023 | $2,412 | $153,234 | $35,000 | $118,234 |
Property History
| Date | Event | Price | Change | Sq Ft Price |
|---|---|---|---|---|
| 07/19/2025 07/19/25 | Price Changed | $435,000 | 0.0% | $195 / Sq Ft |
| 07/10/2025 07/10/25 | Price Changed | $435,000 | -3.3% | $195 / Sq Ft |
| 05/14/2025 05/14/25 | For Sale | $450,000 | 0.0% | $202 / Sq Ft |
| 04/30/2025 04/30/25 | Off Market | -- | -- | -- |
| 03/12/2025 03/12/25 | Price Changed | $450,000 | -2.2% | $202 / Sq Ft |
| 02/26/2025 02/26/25 | Price Changed | $459,900 | -2.1% | $207 / Sq Ft |
| 02/18/2025 02/18/25 | For Sale | $469,900 | 0.0% | $211 / Sq Ft |
| 02/18/2025 02/18/25 | For Sale | $469,900 | -- | $211 / Sq Ft |
Purchase History
| Date | Type | Sale Price | Title Company |
|---|---|---|---|
| Special Warranty Deed | -- | First Community Title |
Mortgage History
| Date | Status | Loan Amount | Loan Type |
|---|---|---|---|
| Open | $405,566 | No Value Available | |
| Closed | $405,566 | VA |
Similar Homes in Salado, TX
Source: Central Texas MLS (CTXMLS)
MLS Number: 570369
APN: 514483
- 712 Eagle Pass Dr
- 407 Talon Lp
- 613 Eagle Crest Cove
- 701 Eagle Claw Dr
- 630 Eagle Crest Cove
- 719 Eagle Claw Dr
- 613 Bald Eagle Loop
- 813 Eagle Heights Dr
- 319 W Village Rd
- 401 Salado Plaza Dr
- 6919 Cherry Laurel Rd
- 795 Van Bibber Rd
- 123 Rock Creek Dr
- 413 Creekside Dr
- 11061 Eagle Walk Blvd
- 4001 Aerie St
- 0 Tbd Unit 23210430
- 509 Indian Trail
- 13272 - C Farm To Markret 2484
- 805 N Main St
- 210 Nottingham Ln
- 3415 Chisholm Trail
- 8119 Green Hill Dr
- 1211 Yellow Rose Unit Salado private
- 14380 Spotted Horse Ln Unit A
- 539 Hackberry Rd Unit A & B
- 6149 Lavaca Dr
- 5314 Fenton Ln
- 5334 Cicero Dr
- 5114 Dauphin Dr
- 3978 Aransas Dr
- 3538 Rocking M Ln
- 332 Arnold Dr Unit A
- 724 Liberty Valley Dr
- 3655 Brenda Ln
- 1008 Bandera Ct
- 7310 Nolan Bluff Rd
- 1124 W Avenue O
- 1952 Royal Loop






