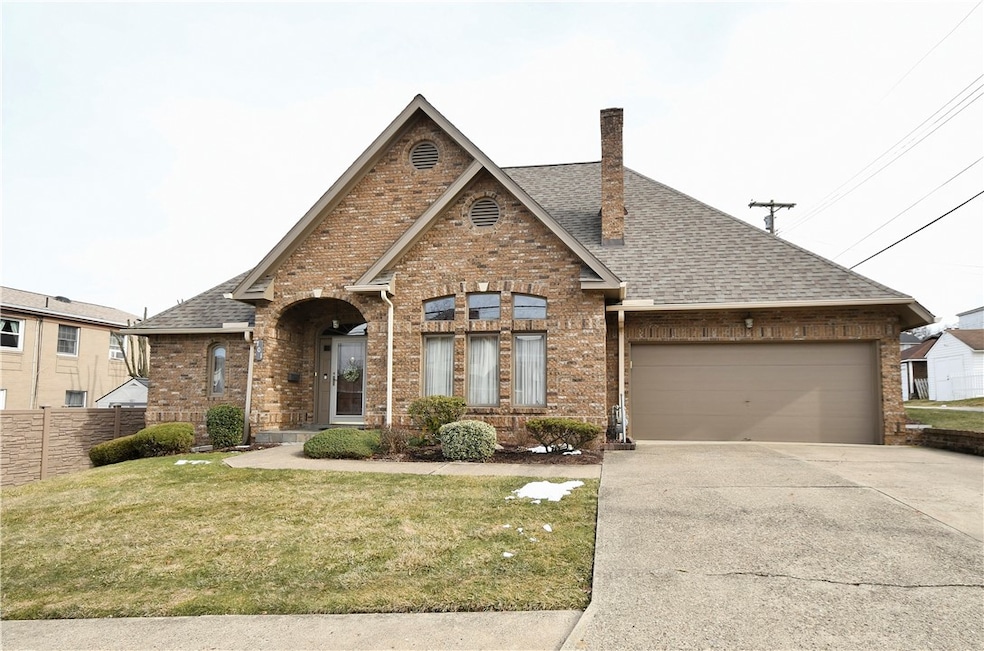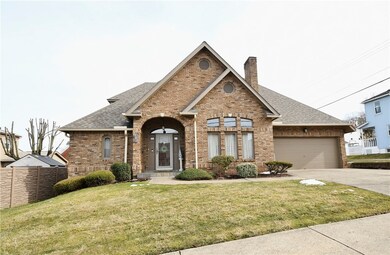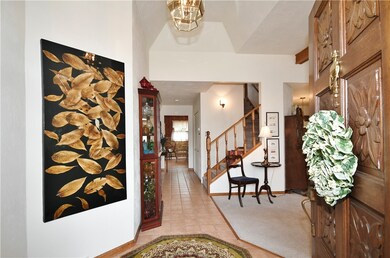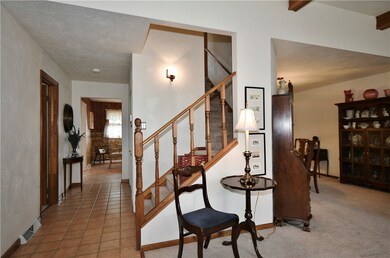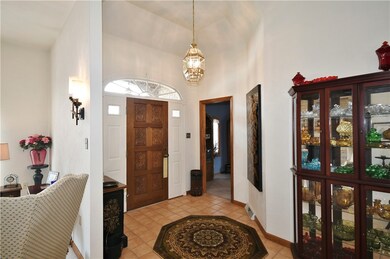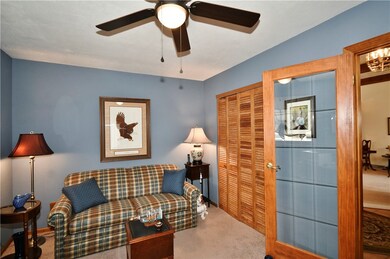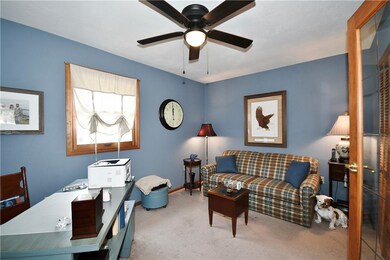
$275,000
- 2 Beds
- 2 Baths
- 936 Sq Ft
- 2001 Ewings Mill Rd
- Coraopolis, PA
It's time to make this house your home! This charming Montour colonial is located at 2001 Ewings Mill Rd and boasts 2 bedrooms and 2 bathrooms. With nearly an acre of land, it's the perfect space for new homeowners or those looking to downsize. Step outside and take in the beautifully landscaped yard and fenced-in front porch. Inside, you'll find hardwood floors throughout and stainless steel
Dean Sappas REALTY CO LLC
