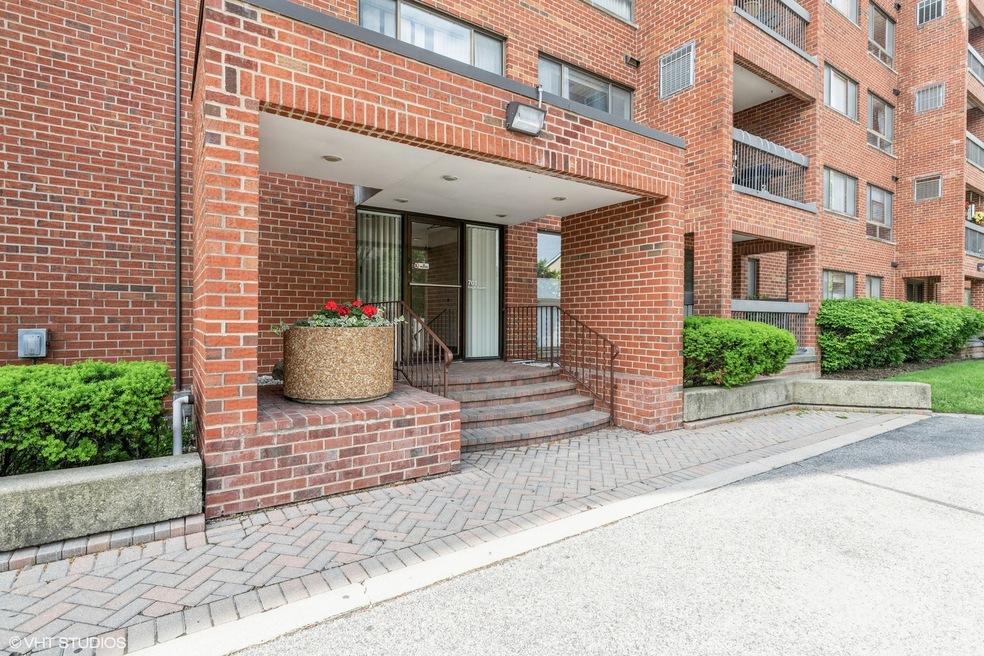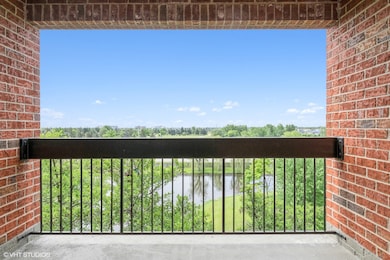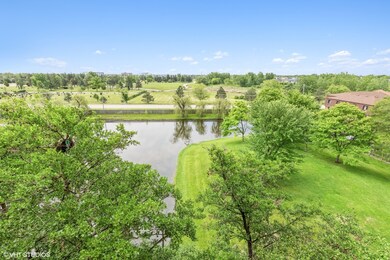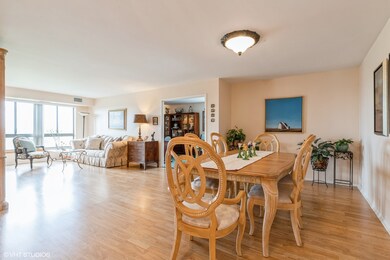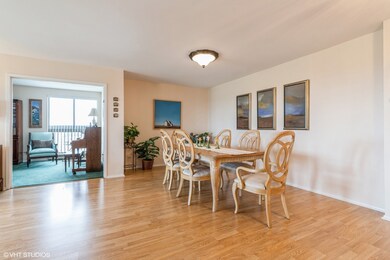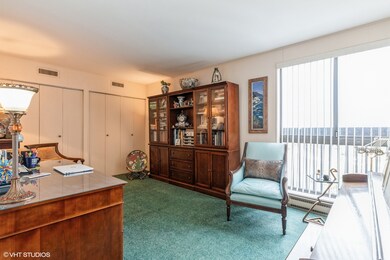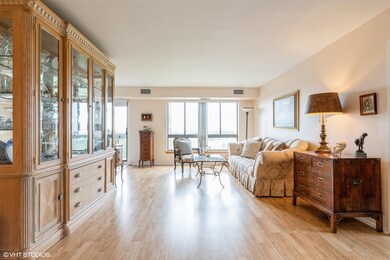
701 Forum Square Unit 501 Glenview, IL 60025
Estimated Value: $270,000 - $302,000
Highlights
- Fitness Center
- Main Floor Bedroom
- Party Room
- Hoffman Elementary School Rated A-
- Community Indoor Pool
- Elevator
About This Home
As of July 2022Rare 3 bedroom condo in Triumvera, corner unit on the 5th floor. 701 Forum is a quiet well-maintained building with South and West exposures. There is a lovely view of the pond and fountain from the private balcony, plus fabulous sunsets! Open concept offers a huge living room that opens to the over-sized dining room. Adjoining that room is a 3rd bedroom currently used as a den. The galley kitchen, with room for a breakfast table, has double doors that open to the balcony. Rain or shine, grab a cup of coffee or glass of wine and relax with the beautiful, peaceful vista the covered balcony provides. The spacious primary suite has a large walk in closet, and ensuite bath. There is also an additional storage room, 2 pantries, and an extra bath in the hall. Condo comes with a convenient, assigned, indoor garage parking space. Also available is a huge clubhouse with indoor/outdoor pool available year round. Clubhouse (Rec Center) also has a workout room, staff-monitored game rooms, a meeting room, a party room with piano and a full kitchen. It's the perfect gathering space for entertaining family and friends.
Last Agent to Sell the Property
@properties Christie's International Real Estate License #475132813 Listed on: 06/15/2022

Property Details
Home Type
- Condominium
Est. Annual Taxes
- $2,537
Year Built
- Built in 1983
Lot Details
- 0.56
HOA Fees
- $446 Monthly HOA Fees
Parking
- 1 Car Attached Garage
- Garage Door Opener
- Driveway
- Parking Included in Price
Home Design
- Brick Exterior Construction
- Metal Roof
- Concrete Perimeter Foundation
Interior Spaces
- 1,600 Sq Ft Home
- Ceiling Fan
- Blinds
- Living Room
- Open Floorplan
- Dining Room
- Laundry on main level
Kitchen
- Range
- Microwave
- Freezer
- Dishwasher
Flooring
- Partially Carpeted
- Laminate
Bedrooms and Bathrooms
- 3 Bedrooms
- 3 Potential Bedrooms
- Main Floor Bedroom
- Walk-In Closet
- Bathroom on Main Level
- 2 Full Bathrooms
- Dual Sinks
- Soaking Tub
- Separate Shower
Outdoor Features
- Balcony
Utilities
- Forced Air Heating and Cooling System
- 100 Amp Service
- Lake Michigan Water
- Cable TV Available
Listing and Financial Details
- Senior Tax Exemptions
- Homeowner Tax Exemptions
Community Details
Overview
- Association fees include water, parking, insurance, tv/cable, clubhouse, exercise facilities, pool, exterior maintenance, lawn care, scavenger, snow removal
- 60 Units
- Front Desk Association, Phone Number (847) 827-2117
- Triumvera Subdivision, 3Br Floorplan
- Property managed by Triumvera
- 6-Story Property
Amenities
- Common Area
- Party Room
- Coin Laundry
- Elevator
- Lobby
Recreation
- Fitness Center
- Community Indoor Pool
Pet Policy
- Cats Allowed
Security
- Resident Manager or Management On Site
Ownership History
Purchase Details
Home Financials for this Owner
Home Financials are based on the most recent Mortgage that was taken out on this home.Purchase Details
Purchase Details
Home Financials for this Owner
Home Financials are based on the most recent Mortgage that was taken out on this home.Purchase Details
Home Financials for this Owner
Home Financials are based on the most recent Mortgage that was taken out on this home.Purchase Details
Similar Homes in the area
Home Values in the Area
Average Home Value in this Area
Purchase History
| Date | Buyer | Sale Price | Title Company |
|---|---|---|---|
| Lee Hanna | $225,500 | Proper Title | |
| Lucas Drell Janice M | -- | None Available | |
| Drell Janice M Lucas | $250,000 | Republic Title Company | |
| Kim Byung Kook | $235,000 | Atgf Inc | |
| Irving Marvin | $205,000 | -- |
Mortgage History
| Date | Status | Borrower | Loan Amount |
|---|---|---|---|
| Open | Lee Hanna | $180,400 | |
| Closed | Lee Hanna | $180,400 | |
| Previous Owner | Drell Janice M Lucas | $200,000 | |
| Previous Owner | Kim Byung Kook | $185,000 | |
| Previous Owner | Irving Marvin | $172,500 |
Property History
| Date | Event | Price | Change | Sq Ft Price |
|---|---|---|---|---|
| 07/29/2022 07/29/22 | Sold | $225,500 | +0.3% | $141 / Sq Ft |
| 06/20/2022 06/20/22 | Pending | -- | -- | -- |
| 06/15/2022 06/15/22 | For Sale | $224,900 | -- | $141 / Sq Ft |
Tax History Compared to Growth
Tax History
| Year | Tax Paid | Tax Assessment Tax Assessment Total Assessment is a certain percentage of the fair market value that is determined by local assessors to be the total taxable value of land and additions on the property. | Land | Improvement |
|---|---|---|---|---|
| 2024 | $4,740 | $20,142 | $510 | $19,632 |
| 2023 | $3,104 | $20,142 | $510 | $19,632 |
| 2022 | $3,104 | $20,142 | $510 | $19,632 |
| 2021 | $2,447 | $15,455 | $347 | $15,108 |
| 2020 | $2,537 | $15,455 | $347 | $15,108 |
| 2019 | $2,380 | $17,130 | $347 | $16,783 |
| 2018 | $1,611 | $12,826 | $301 | $12,525 |
| 2017 | $1,592 | $12,826 | $301 | $12,525 |
| 2016 | $2,295 | $12,826 | $301 | $12,525 |
| 2015 | $2,209 | $11,507 | $243 | $11,264 |
| 2014 | $2,174 | $11,507 | $243 | $11,264 |
| 2013 | $2,098 | $11,507 | $243 | $11,264 |
Agents Affiliated with this Home
-
Margaret Ludemann

Seller's Agent in 2022
Margaret Ludemann
@ Properties
(847) 401-1802
13 in this area
69 Total Sales
-
Paul Han

Buyer's Agent in 2022
Paul Han
HomeSmart Connect LLC
(773) 719-9783
4 in this area
25 Total Sales
Map
Source: Midwest Real Estate Data (MRED)
MLS Number: 11435809
APN: 04-32-402-057-1041
- 600 Naples Ct Unit 107
- 600 Naples Ct Unit 110
- 3925 Triumvera Dr Unit 7A
- 3925 Triumvera Dr Unit 2D
- 3925 Triumvera Dr Unit A1A
- 704 Cobblestone Cir Unit D
- 608 Cobblestone Cir Unit E
- 4000 Triumvera Dr Unit 402A
- 614 Cobblestone Cir Unit A
- 755 N Milwaukee Ave Unit 2B
- 3617 Central Rd Unit 3617203
- 10117 Potter Rd
- 4184 Cove Ln Unit D
- 3515 Central Rd Unit 103
- 4170 Cove Ln Unit 2B
- 10159 Meadow Ln
- 4100 Cove Ln Unit F
- 533 Cherry Ln
- 610 Greendale Rd
- 9078 W Heathwood Dr Unit 1M
- 701 Forum Square Unit 308
- 701 Forum Square Unit 606
- 701 Forum Square Unit 508
- 701 Forum Square Unit 509
- 701 Forum Square Unit 108
- 701 Forum Square Unit 610
- 701 Forum Square Unit 408
- 701 Forum Square Unit 303
- 701 Forum Square Unit 102
- 701 Forum Square Unit 601
- 701 Forum Square Unit 206
- 701 Forum Square Unit 302
- 701 Forum Square Unit 203
- 701 Forum Square Unit 501
- 701 Forum Square Unit 307
- 701 Forum Square Unit 407
- 701 Forum Square Unit 505
- 701 Forum Square Unit 402
- 701 Forum Square Unit 208
- 701 Forum Square Unit 306
