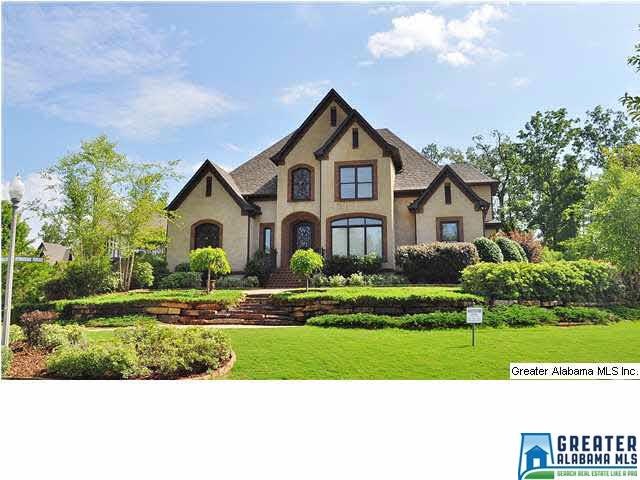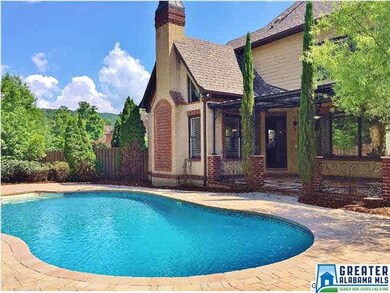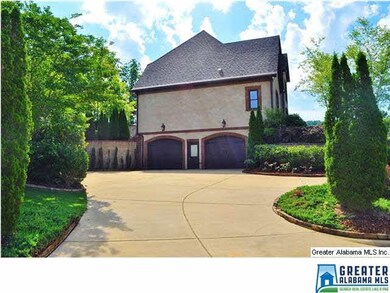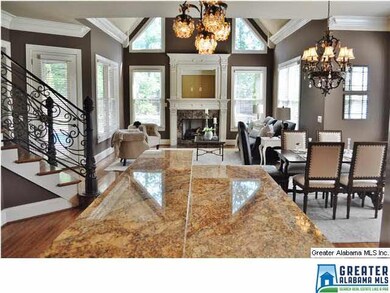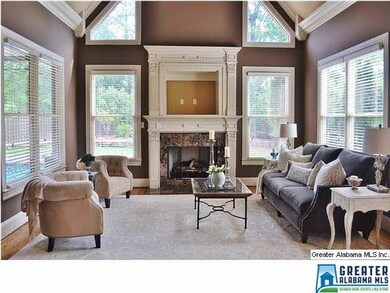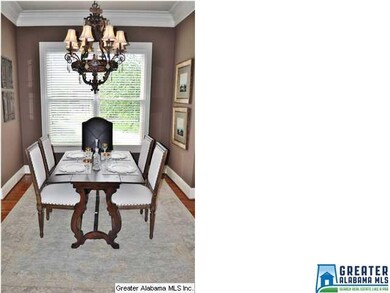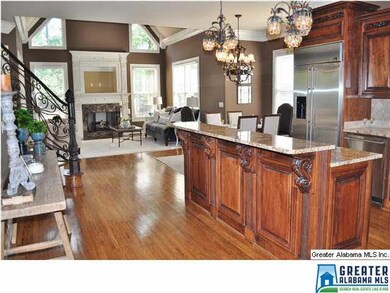
701 Guardbridge Ct Birmingham, AL 35242
North Shelby County NeighborhoodHighlights
- Golf Course Community
- Second Kitchen
- Home Theater
- Greystone Elementary School Rated A
- Gated with Attendant
- Heated In Ground Pool
About This Home
As of March 2017Outrageously beautiful, with great attention to detail. This home was designed for your comfort and luxury. I challenge you to find a more exquisite home in all of Greystone! Intricate moldings, lavish faux finishes, beautiful iron, sound system, intercom, smart lighting system, first class appliances, wine fridge, warming drawer, custom cabinets, in ground pool, coffered faux finished ceilings , first class lighting, beautiful flagstone patio with built in gas grill overlooks the lusciously landscaped , level, private back yard. Entire yard is filled with mature meticulous landscaping, to include new Bermuda sod, sprinkler system, Fully finished basement with sheetrocked ceilings, kitchenette, bedroom, full bath, and large walk in closets everywhere. The basement also features a secure room. Security system, large eat in kitchen with large dramatic ceiling hearthroom , solid doors, all beautifully finished baths, premier garage floor, Large luxury Master bath with rainshower.
Last Agent to Sell the Property
Silver Real Estate Group LLC License #80949 Listed on: 06/02/2015
Home Details
Home Type
- Single Family
Est. Annual Taxes
- $5,936
Year Built
- 2005
Lot Details
- Cul-De-Sac
- Corner Lot
- Sprinkler System
HOA Fees
- $92 Monthly HOA Fees
Parking
- 2 Car Garage
- Basement Garage
- Side Facing Garage
Interior Spaces
- 1.5-Story Property
- Wet Bar
- Sound System
- Ceiling Fan
- Stone Fireplace
- Gas Fireplace
- Double Pane Windows
- Window Treatments
- Family Room with Fireplace
- 2 Fireplaces
- Great Room with Fireplace
- Dining Room
- Home Theater
- Home Office
- Play Room
- Keeping Room
Kitchen
- Second Kitchen
- Breakfast Bar
- Convection Oven
- Gas Cooktop
- Built-In Microwave
- Ice Maker
- Stainless Steel Appliances
- Kitchen Island
- Stone Countertops
Flooring
- Wood
- Carpet
- Tile
Bedrooms and Bathrooms
- 6 Bedrooms
- Primary Bedroom on Main
- Walk-In Closet
- Split Vanities
- Hydromassage or Jetted Bathtub
- Separate Shower
Laundry
- Laundry Room
- Laundry on main level
- Sink Near Laundry
- Electric Dryer Hookup
Finished Basement
- Basement Fills Entire Space Under The House
- Bedroom in Basement
Outdoor Features
- Heated In Ground Pool
- Patio
- Exterior Lighting
- Outdoor Grill
- Porch
Utilities
- Multiple cooling system units
- Central Heating and Cooling System
- Multiple Heating Units
- Underground Utilities
- Gas Water Heater
Listing and Financial Details
- Assessor Parcel Number 03-5-15-4-002-020.000
Community Details
Overview
- Sherry Kidd Association, Phone Number (205) 980-5100
Recreation
- Golf Course Community
- Park
Security
- Gated with Attendant
Ownership History
Purchase Details
Home Financials for this Owner
Home Financials are based on the most recent Mortgage that was taken out on this home.Purchase Details
Home Financials for this Owner
Home Financials are based on the most recent Mortgage that was taken out on this home.Purchase Details
Purchase Details
Home Financials for this Owner
Home Financials are based on the most recent Mortgage that was taken out on this home.Purchase Details
Home Financials for this Owner
Home Financials are based on the most recent Mortgage that was taken out on this home.Similar Homes in the area
Home Values in the Area
Average Home Value in this Area
Purchase History
| Date | Type | Sale Price | Title Company |
|---|---|---|---|
| Warranty Deed | $462,500 | None Available | |
| Warranty Deed | $599,000 | None Available | |
| Foreclosure Deed | $537,810 | None Available | |
| Warranty Deed | $799,900 | None Available | |
| Interfamily Deed Transfer | $615,000 | None Available |
Mortgage History
| Date | Status | Loan Amount | Loan Type |
|---|---|---|---|
| Open | $462,500 | New Conventional | |
| Previous Owner | $536,000 | Adjustable Rate Mortgage/ARM | |
| Previous Owner | $80,000 | Credit Line Revolving | |
| Previous Owner | $639,920 | Unknown | |
| Previous Owner | $150,000 | Credit Line Revolving | |
| Previous Owner | $615,000 | Fannie Mae Freddie Mac | |
| Previous Owner | $581,600 | Construction |
Property History
| Date | Event | Price | Change | Sq Ft Price |
|---|---|---|---|---|
| 03/24/2017 03/24/17 | Sold | $712,500 | -2.3% | $187 / Sq Ft |
| 11/27/2016 11/27/16 | For Sale | $729,000 | +21.7% | $191 / Sq Ft |
| 07/28/2015 07/28/15 | Sold | $599,000 | -17.0% | $150 / Sq Ft |
| 07/24/2015 07/24/15 | Pending | -- | -- | -- |
| 06/02/2015 06/02/15 | For Sale | $722,000 | -- | $181 / Sq Ft |
Tax History Compared to Growth
Tax History
| Year | Tax Paid | Tax Assessment Tax Assessment Total Assessment is a certain percentage of the fair market value that is determined by local assessors to be the total taxable value of land and additions on the property. | Land | Improvement |
|---|---|---|---|---|
| 2024 | $5,936 | $89,260 | $0 | $0 |
| 2023 | $5,981 | $90,400 | $0 | $0 |
| 2022 | $5,154 | $78,120 | $0 | $0 |
| 2021 | $4,684 | $71,060 | $0 | $0 |
| 2020 | $4,457 | $0 | $0 | $0 |
| 2019 | $4,457 | $67,640 | $0 | $0 |
| 2017 | $4,316 | $72,180 | $0 | $0 |
| 2015 | $4,699 | $71,280 | $0 | $0 |
| 2014 | -- | $67,880 | $0 | $0 |
Agents Affiliated with this Home
-
Diane Long
D
Seller's Agent in 2017
Diane Long
Avast Realty- Birmingham
(205) 365-1269
3 in this area
20 Total Sales
-
Terry Crutchfield

Buyer's Agent in 2017
Terry Crutchfield
ARC Realty 280
(205) 873-3205
105 in this area
170 Total Sales
-
Ann Marie James
A
Seller's Agent in 2015
Ann Marie James
Silver Real Estate Group LLC
(850) 225-7447
6 in this area
9 Total Sales
-
Alicia Cuevas

Seller Co-Listing Agent in 2015
Alicia Cuevas
ARC Realty Vestavia
(205) 276-3095
28 in this area
51 Total Sales
Map
Source: Greater Alabama MLS
MLS Number: 634238
APN: 03-5-15-4-002-020-000
- 632 Springbank Terrace
- 908 Glassford Ct
- 501 Stewards Glen
- 837 Aberlady Place
- 416 Mccormack Way
- 1407 Legacy Dr
- 1408 Sutherland Place
- 1115 Haven Rd
- 1228 Braemer Ct
- 300 Woodward Ct
- 113 Langston Place
- 344 Woodward Ct
- 7011 Montrose Rd Unit 6
- 326 S Oak Trail Unit 11
- 292 S Oak Dr Unit 26
- 7046 N Highfield Dr
- 268 S Oak Dr Unit 23
- 2264 Brock Cir
- 3 Augusta Way Unit LOT 155
- 8117 Castlehill Rd
