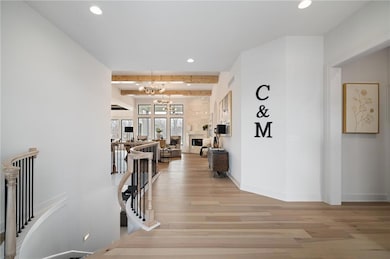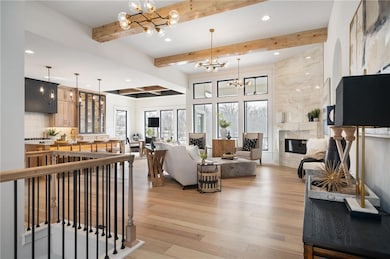701 Hampstead Dr Raymore, MO 64083
Estimated payment $5,934/month
Highlights
- Fitness Center
- Custom Closet System
- Recreation Room
- Media Room
- Clubhouse
- Vaulted Ceiling
About This Home
PRICE REALIGNED! MODEL HOME IS NOW FOR SALE. This popular "Expanded Windsor" reverse 1/2/ ranch floor plan by C&M Builders truly checks all the boxes both inside and out! Situated on one of Creekmoor's most beautiful golf course lots, it offers privacy while still providing a front-row seat to the action on the course and the occasional visit from local wildlife like deer. Inside, the home boasts a spacious primary suite with a large bath, walk-in closet, and direct access to the laundry room for added convenience. On the same level, you'll find another versatile room that can serve as a bedroom or office, along with a bath. The expansive great room features vaulted ceilings, a cozy fireplace, and a wall of windows that bring in tons of natural light. This opens up to a fantastic kitchen and dining area, perfect for hosting gatherings. Just off the dining area, a covered deck offers a tranquil spot to enjoy your morning coffee or unwind at the end of the day. The walk-out lower level is equally impressive, with two additional bedrooms, a bath, and a large family room with a wet bar—ideal for kicking back and watching your favorite games, especially cheering on the Chiefs!
Listing Agent
ReeceNichols - Granada Brokerage Phone: 816-309-1328 License #BR00025245 Listed on: 12/14/2024

Co-Listing Agent
ReeceNichols - Lees Summit Brokerage Phone: 816-309-1328 License #2004028196
Home Details
Home Type
- Single Family
Est. Annual Taxes
- $14,200
Year Built
- Built in 2024
Lot Details
- 0.27 Acre Lot
- Side Green Space
- Cul-De-Sac
- North Facing Home
- Paved or Partially Paved Lot
- Sprinkler System
HOA Fees
- $121 Monthly HOA Fees
Parking
- 3 Car Attached Garage
- Front Facing Garage
Home Design
- Traditional Architecture
- Composition Roof
Interior Spaces
- Wet Bar
- Built-In Features
- Vaulted Ceiling
- Ceiling Fan
- Gas Fireplace
- Mud Room
- Great Room with Fireplace
- Family Room
- Combination Kitchen and Dining Room
- Media Room
- Home Office
- Recreation Room
- Home Gym
- Fire and Smoke Detector
Kitchen
- Breakfast Room
- Cooktop
- Microwave
- Dishwasher
- Kitchen Island
- Granite Countertops
- Quartz Countertops
- Disposal
Flooring
- Wood
- Carpet
- Ceramic Tile
Bedrooms and Bathrooms
- 4 Bedrooms
- Main Floor Bedroom
- Custom Closet System
- Walk-In Closet
- In-Law or Guest Suite
- 3 Full Bathrooms
- Double Vanity
- Bathtub
- Shower Only
Laundry
- Laundry Room
- Laundry on main level
Finished Basement
- Walk-Out Basement
- Basement Fills Entire Space Under The House
- Bedroom in Basement
Outdoor Features
- Covered Deck
- Patio
- Playground
Schools
- Creekmoor Elementary School
- Raymore-Peculiar High School
Utilities
- Humidifier
- Forced Air Heating and Cooling System
Listing and Financial Details
- $0 special tax assessment
Community Details
Overview
- Creekmoor Poa
- Creekmoor Edgewater Subdivision, Expanded Windsor Floorplan
Amenities
- Clubhouse
Recreation
- Fitness Center
- Community Pool
- Trails
Map
Home Values in the Area
Average Home Value in this Area
Tax History
| Year | Tax Paid | Tax Assessment Tax Assessment Total Assessment is a certain percentage of the fair market value that is determined by local assessors to be the total taxable value of land and additions on the property. | Land | Improvement |
|---|---|---|---|---|
| 2025 | $65 | $800 | $800 | -- |
| 2024 | $65 | $800 | $800 | -- |
| 2023 | $65 | $800 | $800 | $0 |
| 2022 | -- | $800 | $800 | -- |
| 2021 | $0 | $800 | $800 | $0 |
Property History
| Date | Event | Price | List to Sale | Price per Sq Ft |
|---|---|---|---|---|
| 12/24/2025 12/24/25 | Price Changed | $898,640 | -2.8% | $279 / Sq Ft |
| 11/17/2025 11/17/25 | Price Changed | $925,000 | -2.1% | $287 / Sq Ft |
| 12/14/2024 12/14/24 | For Sale | $944,650 | -- | $293 / Sq Ft |
Source: Heartland MLS
MLS Number: 2523272
APN: 04-02-04-300-000-001.333
- 1105 Brookside Place
- 205 Johnston Pkwy
- 208 N Pacific Ct
- 113 N Eastglen Dr
- 809 Stratford Dr
- 1010 Wiltshire Blvd
- 105 N Landcaster Dr
- 205 N Pacific Ct
- 615 N Conway St
- 503 N Jenkins Blvd
- 1323 W Johns Blvd
- 1412 W Stone Blvd
- 610 Foxglove Ln
- 612 Foxglove Ln
- 606 Foxglove Ln
- 108 Rainbow Cir
- 608 Foxglove Ln
- 701 Wood Sage Ct
- 707 Red Clover Ct
- 110 S Westglen Dr
- 339 N Foxridge Dr
- 1109 Wiltshire Blvd
- 203 N Highland Dr
- 200 N Fox Ridge Dr
- 1710 Johnston Dr
- 428 Buffalo Ct
- 1605 Cove Dr
- 423 Spring Branch Dr
- 506 N Jefferson St
- 301 W Heritage Dr
- 101 Dean Ave
- 208 N Pointe Ln
- 593 Kreisel Dr
- 587 Kreisel Dr
- 306 W Sierra Dr
- 100 Samantha St
- 134 Barberry Ln
- 410 S Washington St
- 706 Derby St
- 1015 Bristol Dr
Ask me questions while you tour the home.






