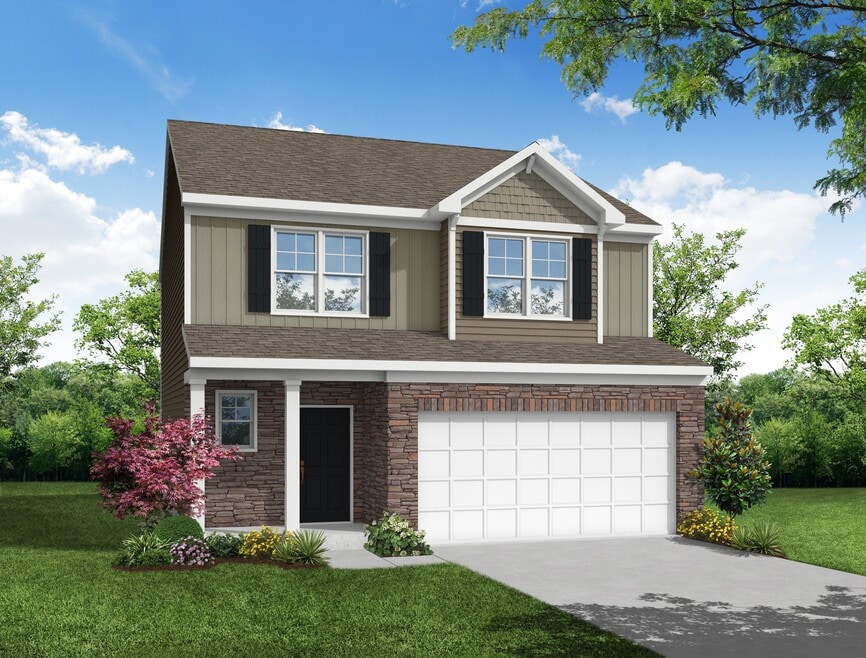
NEW CONSTRUCTION
AVAILABLE
Verified badge confirms data from builder
701 Highview Dr Benson, NC 27504
Daniel Farms
Ellerbe Plan
Estimated payment $2,516/month
Total Views
4,349
3
Beds
2.5
Baths
1,913
Sq Ft
$209
Price per Sq Ft
Highlights
- New Construction
- Clubhouse
- Breakfast Area or Nook
- McGee's Crossroads Middle School Rated 9+
- Community Pool
- Laundry Room
About This Home
The Ellerbe is a two-story, three-bedroom, two-and-a-half-bath home with a spacious, open family room, kitchen, island, pantry, and a separate breakfast area. The second floor features all three bedrooms, including the primary bedroom, a laundry room, a hall bathroom, and a loft area.
Sales Office
Hours
| Monday |
1:00 PM - 5:00 PM
|
| Tuesday - Saturday |
10:00 AM - 5:00 PM
|
| Sunday |
1:00 PM - 5:00 PM
|
Office Address
13032 NC-210
Benson, NC 27504
Home Details
Home Type
- Single Family
HOA Fees
- $39 Monthly HOA Fees
Parking
- 2 Car Garage
Home Design
- New Construction
Interior Spaces
- 2-Story Property
- Breakfast Area or Nook
- Laundry Room
Bedrooms and Bathrooms
- 3 Bedrooms
Community Details
Recreation
- Community Pool
Additional Features
- Clubhouse
Map
Move In Ready Homes with Ellerbe Plan
Other Move In Ready Homes in Daniel Farms
About the Builder
Founded by Joseph K. Stewart in 1977, Eastwood Homes is a privately held residential builder with consistent track record of industry success and financial health.
After graduating from Appalachian State University and serving in the U.S. Army, it was Joe's dream to build reasonably priced homes of superior quality, while maintaining a focus on conducting business with integrity. Unlike national builders, he was determined never to be driven by Wall Street profits, but instead by his desire to exceed the expectation of buyers by delighting them in every step of the building process.
45 years later, Joe, his son and business partner Clark Stewart, and the entire management team at Eastwood Homes work together to carry on this dream. With corporate headquarters in Charlotte, NC, Eastwood Homes now serves communities throughout North Carolina, South Carolina, Virginia, and Georgia.
Nearby Homes
- Daniel Farms
- Carsons Landing
- 93 Hot Springs Way
- 59 Mineral Springs Way
- 358 Coats Ridge Dr
- 264 Harbor Cove Dr
- 1006 Stephenson Rd
- Cedar Ridge
- Berea Farms
- 506 Harbor Cove Dr
- 358 Bonsai Way
- 223 Bonsai Way
- 54 Bonsai Way
- 313 Bonsai Way
- 275 Bonsai Way
- 240 Mangrove Ct
- 150 Mangrove Ct
- 132 Mangrove Ct
- 111 Bonsai Way
- 169 Mangrove Ct






