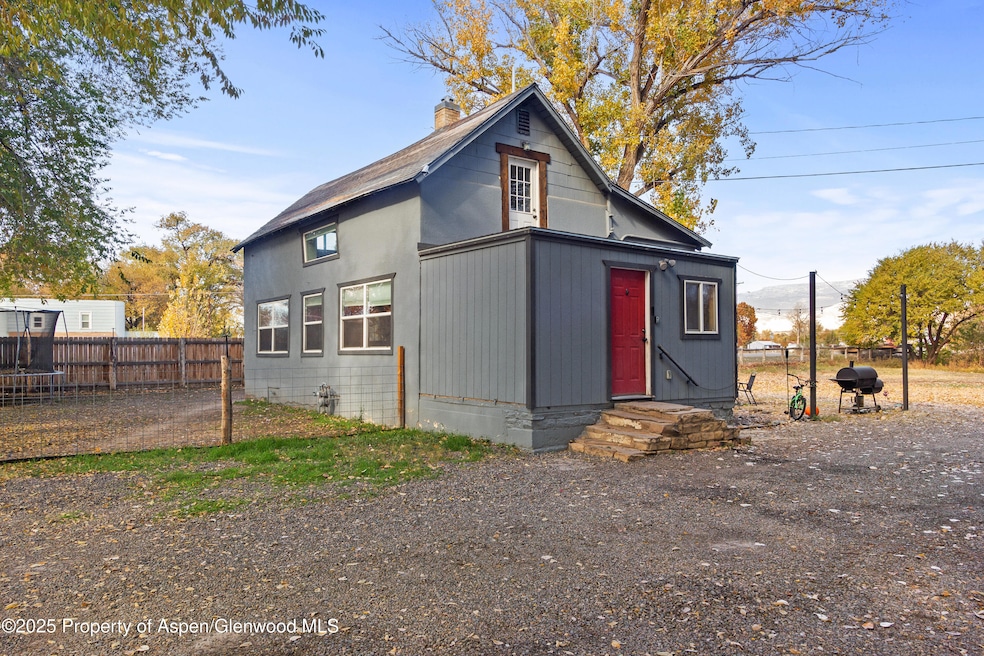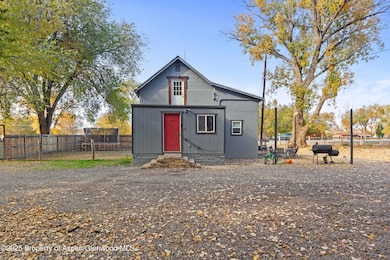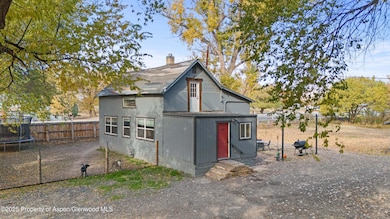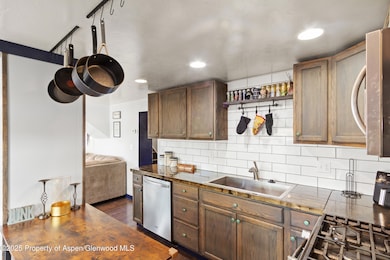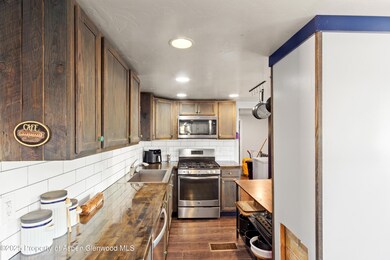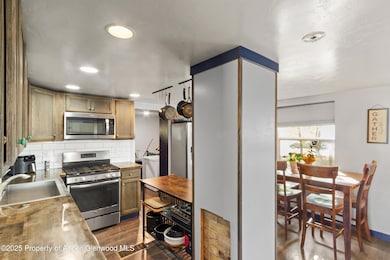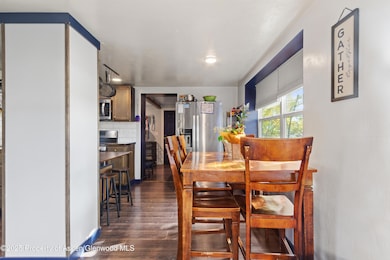Estimated payment $2,155/month
Highlights
- RV Access or Parking
- Patio
- Landscaped with Trees
- Green Building
- Recessed Lighting
- Forced Air Heating System
About This Home
Welcome to your own little patch of heaven in Delta CO. This charming home was very thoughtfully remodeled with room to bring all of your ideas to life. Boasting beautiful tile work in both bathrooms and in the kitchen, this is where functionality meets personality. The private primary suite opens up to rooftop access and a walk-in closet. LED recessed lighting, epoxy countertops, real wood cabinets and fresh paint.. upgraded and ready to go! With a full basement so you will never be short on storage space. And a work shop/shed outside for all of your tools and lawn equipment. The mature landscaping and fully fenced main yard really add some additional privacy and seclusion to the property. Plenty of parking and pull through driveway for convenience. And the house is only half of what is so awesome about this property. Situated on just under an acre, this mixed use property is ready for more! Live, work and play here with no HOA or covenants! Do you need space to run a business? Have a hobby farm? Storage units? MotherIn-Law suite? Rental property? Want to build a 2nd home? Have trailers, vehicles and toys to park? You can do it all here! Fenced yard for playing and patio with seating area for relaxation. Come see this amazing home for yourself!
Listing Agent
United Country Real Colorado Properties Brokerage Phone: (970) 256-9700 License #ER175681 Listed on: 11/10/2025
Home Details
Home Type
- Single Family
Est. Annual Taxes
- $564
Year Built
- Built in 1945
Lot Details
- 0.87 Acre Lot
- Northeast Facing Home
- Fenced
- Fence is in average condition
- Landscaped with Trees
- Property is in average condition
- Property is zoned Mixed-use
Parking
- RV Access or Parking
Home Design
- Frame Construction
- Composition Roof
- Composition Shingle Roof
- Wood Siding
- Stucco Exterior
Interior Spaces
- Recessed Lighting
- Unfinished Basement
Kitchen
- Oven
- Range
- Dishwasher
Bedrooms and Bathrooms
- 2 Bedrooms
- 2 Full Bathrooms
Laundry
- Dryer
- Washer
Outdoor Features
- Patio
- Storage Shed
Utilities
- Forced Air Heating System
- Baseboard Heating
- Water Rights Not Included
Additional Features
- Green Building
- Mineral Rights Excluded
Community Details
- Property has a Home Owners Association
- Association fees include sewer
- Out Of Area Subdivision
Listing and Financial Details
- Assessor Parcel Number 345712401005
Map
Home Values in the Area
Average Home Value in this Area
Tax History
| Year | Tax Paid | Tax Assessment Tax Assessment Total Assessment is a certain percentage of the fair market value that is determined by local assessors to be the total taxable value of land and additions on the property. | Land | Improvement |
|---|---|---|---|---|
| 2024 | $1,129 | $17,055 | $3,802 | $13,253 |
| 2023 | $1,129 | $17,055 | $3,802 | $13,253 |
| 2022 | $820 | $12,705 | $3,128 | $9,577 |
| 2021 | $320 | $5,050 | $3,218 | $1,832 |
| 2020 | $285 | $4,441 | $2,860 | $1,581 |
| 2019 | $282 | $4,441 | $2,860 | $1,581 |
| 2018 | $228 | $3,449 | $2,016 | $1,433 |
| 2017 | $221 | $3,449 | $2,016 | $1,433 |
| 2016 | $227 | $3,873 | $2,229 | $1,644 |
| 2014 | -- | $5,652 | $2,428 | $3,224 |
Property History
| Date | Event | Price | List to Sale | Price per Sq Ft | Prior Sale |
|---|---|---|---|---|---|
| 11/10/2025 11/10/25 | For Sale | $400,000 | +48.1% | $406 / Sq Ft | |
| 11/02/2021 11/02/21 | Sold | $270,000 | 0.0% | $186 / Sq Ft | View Prior Sale |
| 09/27/2021 09/27/21 | Off Market | $270,000 | -- | -- | |
| 09/27/2021 09/27/21 | Pending | -- | -- | -- | |
| 09/21/2021 09/21/21 | For Sale | $264,500 | 0.0% | $182 / Sq Ft | |
| 09/08/2021 09/08/21 | Pending | -- | -- | -- | |
| 09/02/2021 09/02/21 | For Sale | $264,500 | 0.0% | $182 / Sq Ft | |
| 09/02/2021 09/02/21 | Price Changed | $264,500 | -2.0% | $182 / Sq Ft | |
| 08/09/2021 08/09/21 | Off Market | $270,000 | -- | -- | |
| 08/03/2021 08/03/21 | Price Changed | $275,900 | -3.0% | $190 / Sq Ft | |
| 07/10/2021 07/10/21 | Price Changed | $284,500 | -5.1% | $196 / Sq Ft | |
| 07/01/2021 07/01/21 | For Sale | $299,900 | -- | $206 / Sq Ft |
Purchase History
| Date | Type | Sale Price | Title Company |
|---|---|---|---|
| Special Warranty Deed | $270,000 | Fidelity National Title | |
| Warranty Deed | $47,000 | Land Title Guarantee Company | |
| Warranty Deed | $106,000 | Security Title |
Mortgage History
| Date | Status | Loan Amount | Loan Type |
|---|---|---|---|
| Open | $272,727 | New Conventional | |
| Previous Owner | $42,000 | Seller Take Back |
Source: Aspen Glenwood MLS
MLS Number: 190760
APN: R013996
- 701 U S 50
- 1570 G86 Ln
- 676 Highway 50 Unit Space 43
- 167 Gunnison River Dr
- 760 1575 Rd
- 1663 H38 Rd
- 1532 U S 50
- 184 Garnet Ave
- 778 1575 Rd
- 65 Circle Dr
- 833 and 835 Garnet Ave
- Parcel 4 H75 Rd
- Parcel 5 H75 Rd
- 113 Cedar St
- TBD 1500 Ct
- 311 W 3rd St
- 320 Grand Blvd
- 337 & 341 Palmer St
- 230,232,236,240 Short St
- 1520 Highway 92
- 164 Meeker St
- 426 Silver St
- 1168 Mustang Ln
- 21946 F Rd
- 20284 Brimstone Rd
- TBD 6225 Rd Unit Lot Lease
- 3050 Aerotech Place
- 1800 Draft Horse Rd
- 227 N Ute Ave
- 38763 Fruitland Mesa Rd
- 2366 Robins Way
- 406 Grays Peak Ct
- 391 Sunnyside Cir
- 3108 1/2 Palomino Way
- 454 Lewis St
- 3111 F Rd Unit Studio
- 3111 F Rd
- 2929 Bunting Ave Unit 2929 Bunting Ave #D
- 627 Kings Glen Loop
- 2915 Orchard Ave Unit A-11
