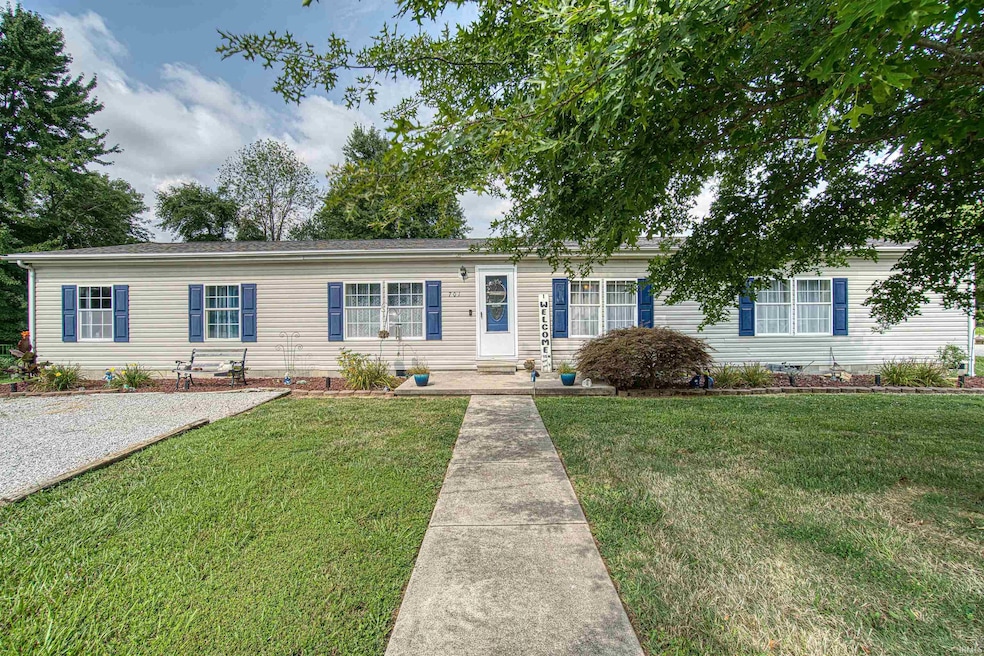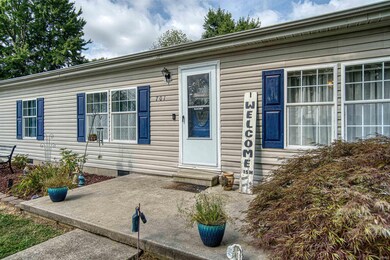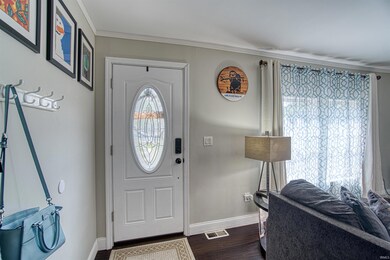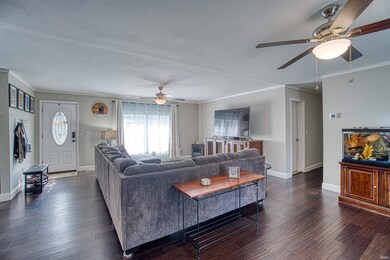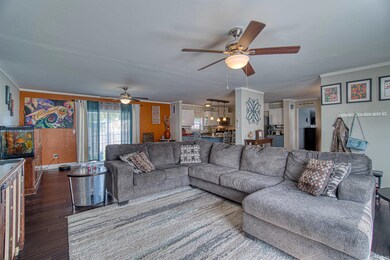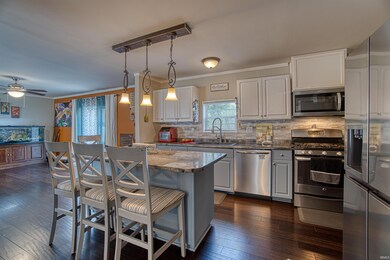
701 Jarod Cir Chandler, IN 47610
Highlights
- Primary Bedroom Suite
- Open Floorplan
- Backs to Open Ground
- Castle North Middle School Rated A-
- Ranch Style House
- Wood Flooring
About This Home
As of August 2024Discover this expansive manufactured home, perfectly situated on two lots and offering 1,976 sqft of comfortable living space. This great home features 4 spacious bedrooms and 2 full baths. The fully fenced backyard (2021) provides privacy and includes a large 10 x 20 storage shed for all your outdoor essentials. Step inside to find a blend of elegance and functionality, with upgraded baseboards, crown molding, and beautiful hardwood floors throughout. The kitchen boasts custom countertops, stainless steel appliances, and upgraded faucets, making it a chef's delight. Stove is gas with electric as an option! Both bathrooms have also been enhanced with premium fixtures. Outside, enjoy cozy evenings around the fire pit in the dedicated sitting area, perfect for relaxation or entertaining. Additional highlights include a new roof installed in May 2024 and a modern HVAC system updated in 2021, ensuring comfort and peace of mind. This home is a rare find, combining spacious living with thoughtful upgrades. Don't miss the opportunity to make it yours! Exclude Washer, Dryer and Freezer.
Last Agent to Sell the Property
ERA FIRST ADVANTAGE REALTY, INC Brokerage Phone: 812-858-2400 Listed on: 08/01/2024

Home Details
Home Type
- Single Family
Est. Annual Taxes
- $1,672
Year Built
- Built in 2005
Lot Details
- 0.39 Acre Lot
- Lot Dimensions are 162 x 229
- Backs to Open Ground
- Rural Setting
- Property is Fully Fenced
- Privacy Fence
- Wood Fence
- Landscaped
- Corner Lot
- Level Lot
- Irregular Lot
Home Design
- Ranch Style House
- Asphalt Roof
- Vinyl Construction Material
Interior Spaces
- 1,976 Sq Ft Home
- Open Floorplan
- Great Room
- Formal Dining Room
- Wood Flooring
- Crawl Space
- Laundry on main level
Kitchen
- Eat-In Kitchen
- Kitchen Island
Bedrooms and Bathrooms
- 4 Bedrooms
- Primary Bedroom Suite
- Split Bedroom Floorplan
- 2 Full Bathrooms
- Double Vanity
- Bathtub With Separate Shower Stall
Parking
- Gravel Driveway
- Off-Street Parking
Schools
- Chandler Elementary School
- Boonville Middle School
- Boonville High School
Utilities
- Central Air
- Heat Pump System
Additional Features
- Patio
- Suburban Location
Community Details
- Toomey Mobile Home Subdivision
- Community Fire Pit
Listing and Financial Details
- Assessor Parcel Number 87-09-31-106-015.000-005
Similar Home in Chandler, IN
Home Values in the Area
Average Home Value in this Area
Property History
| Date | Event | Price | Change | Sq Ft Price |
|---|---|---|---|---|
| 08/29/2024 08/29/24 | Sold | $139,900 | 0.0% | $71 / Sq Ft |
| 08/03/2024 08/03/24 | Pending | -- | -- | -- |
| 08/01/2024 08/01/24 | For Sale | $139,900 | -- | $71 / Sq Ft |
Tax History Compared to Growth
Agents Affiliated with this Home
-
Michael Melton

Seller's Agent in 2024
Michael Melton
ERA FIRST ADVANTAGE REALTY, INC
(812) 431-1180
625 Total Sales
-
Jenna Offerman
J
Buyer's Agent in 2024
Jenna Offerman
Berkshire Hathaway HomeServices Indiana Realty
(812) 760-6692
16 Total Sales
Map
Source: Indiana Regional MLS
MLS Number: 202428807
- 614 N 5th St
- 526 E Jackson Ave
- 304 E Lincoln Ave
- 5450 Fox Chase Ct
- 202 E Williams St
- 120 W Williams St
- 318 W Jefferson Ave
- 999 Inderrieden Rd
- 6330 Gardner Rd
- 4516 Sierra Dr
- 4512 Sierra Dr
- 4597 Sierra Dr
- 4520 Sierra Dr
- 0 Gardner Rd
- 4574 Sierra Dr
- 844 Old Plank Rd
- 144 Quail Crossing Dr
- 1229 Saddlebrooke Cir
- 1191 Saddlebrooke Cir
- 1057 Saddlebrooke Cir
