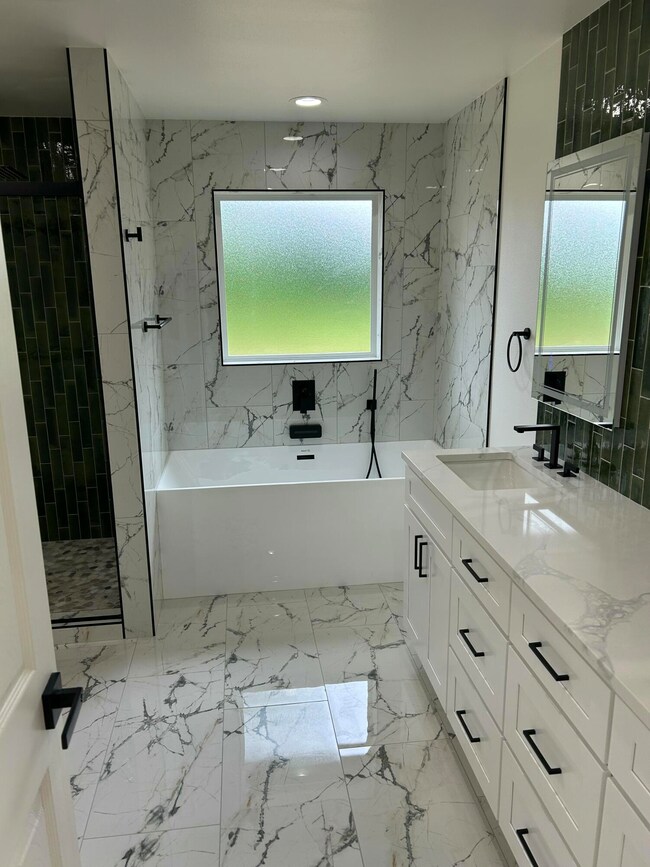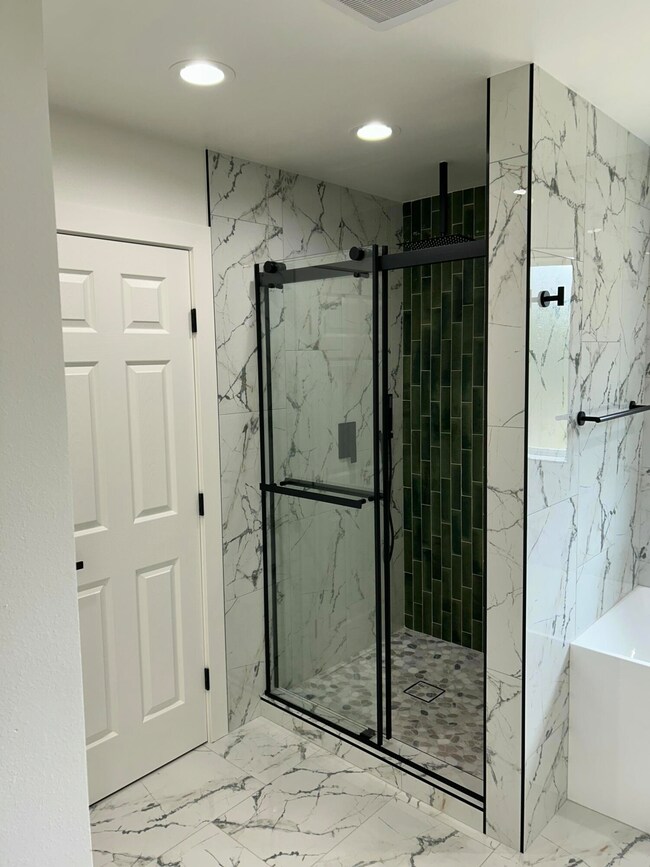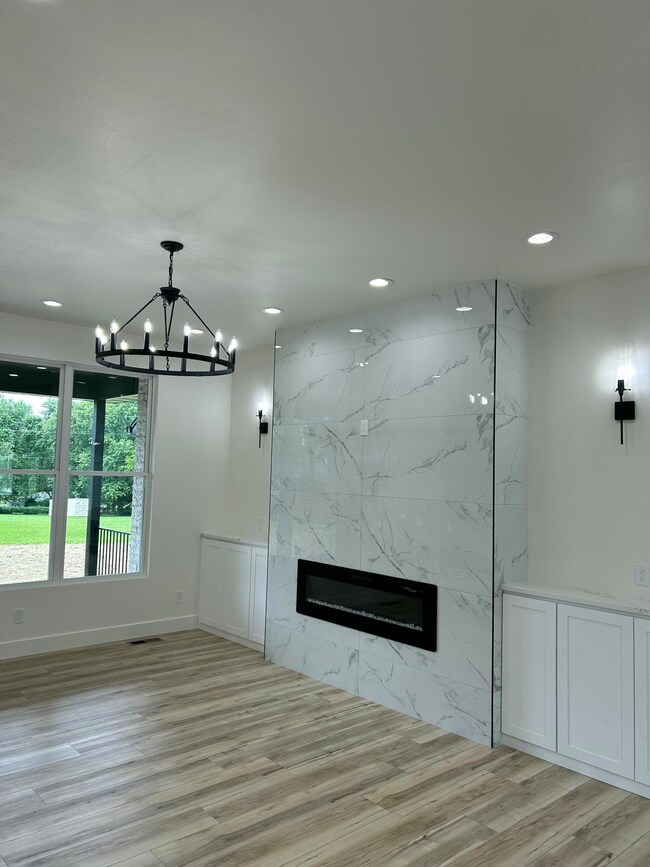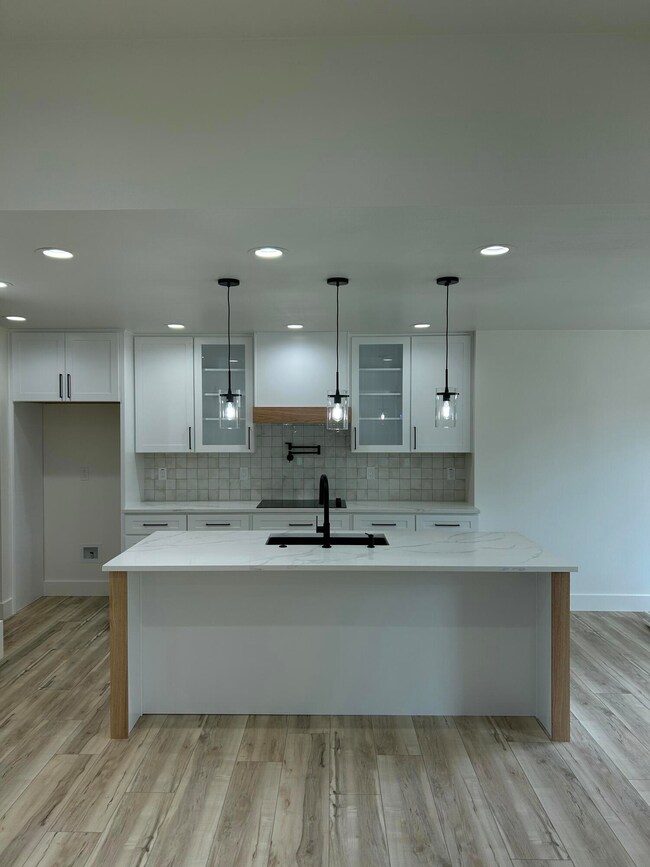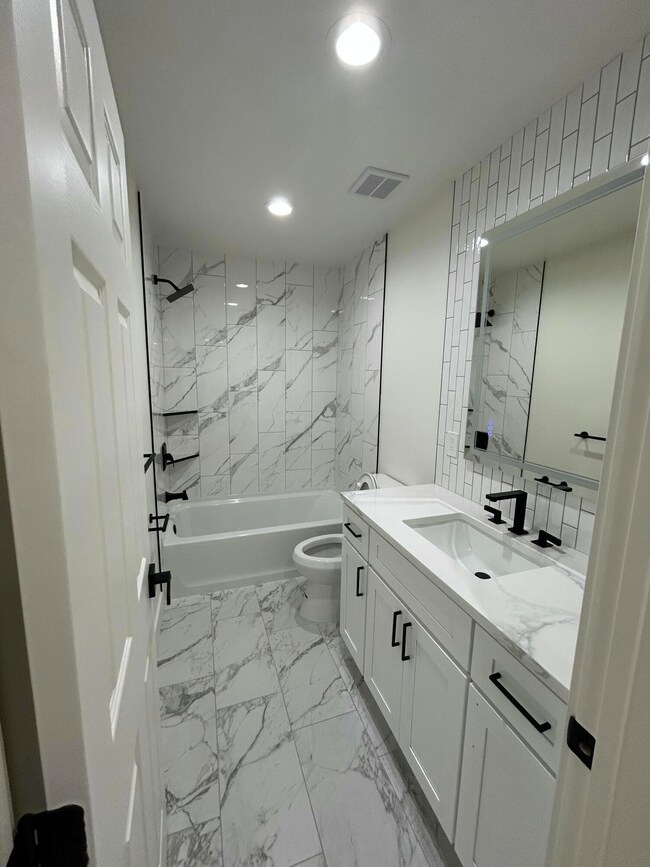
$354,900
- 4 Beds
- 3 Baths
- 2,480 Sq Ft
- 814 Barwick Place
- Willard, MO
Don't Settle for Builder Grade-come experience the difference of thoughtful design,quality materials and timeless features in this meticulously Maintained One-Owner Custom Home in Prime Willard Location and the coveted Willard North Elementary School district.Welcome to this beautifully cared-for, one-owner custom-built home nestled on nearly half an acre in a highly sought-after Willard
Vineese Knight Keller Williams

