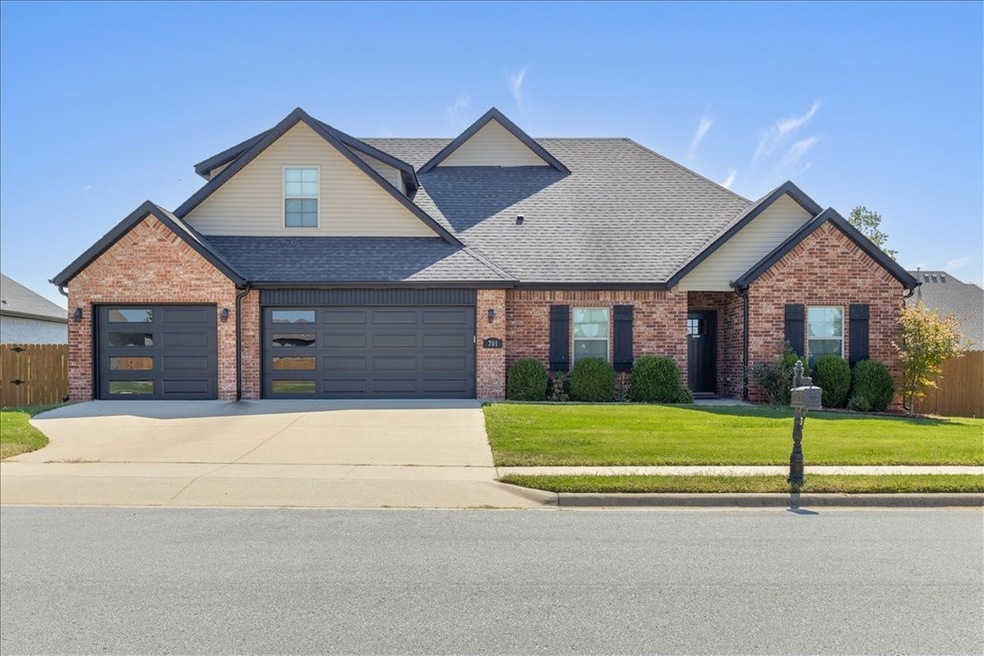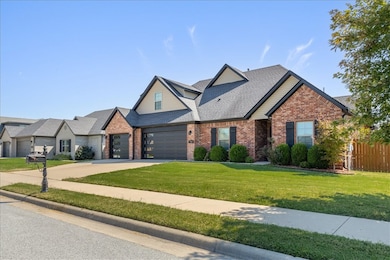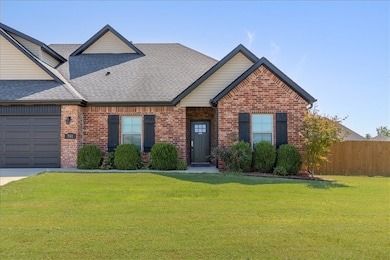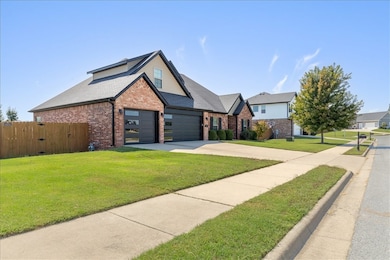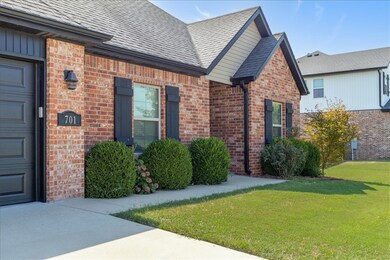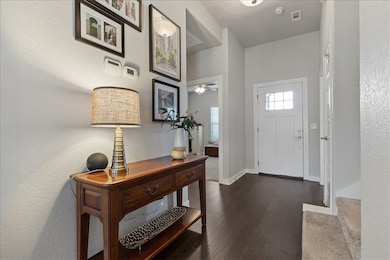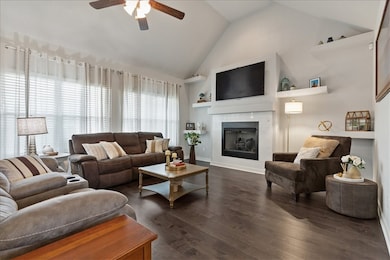701 Joshua Pass Centerton, AR 72719
Estimated payment $2,848/month
Highlights
- Deck
- Cathedral Ceiling
- Wood Flooring
- Centerton Gamble Elementary School Rated A
- Traditional Architecture
- Attic
About This Home
This lovingly maintained home in desirable Forest Park Subdivision is a must see! Level lot in a quiet, walkable neighborhood w/views of the greenspace. Easy access to nearby Bentonville West High & Gamble Elementary. Stately full brick exterior w/sharp black accents & NEW upgraded insulated garage doors. Spacious entry foyer w/coat & storage closets. Main level features wood, tile & carpet flooring, 9 ft & vaulted ceilings, living area w/gas FP, roomy primary suite w/soaking tub, walk-in shower, double vanity & walk-in closet in bath. 2 additional bedrooms & full bath near the front entry would be great for guests or home office. Rich espresso cabinets, granite counters & pantry in the roomy kitchen. Separate laundry w/extra closet storage or pet quarters. 2nd level 4th BR & full bath. Large bonus room up could be additional living space or 5th bedroom. 7x10 floored attic storage. Covered back patio, 12x20 deck & storage bldg in the pet ready fenced backyard. Super clean 3-car garage w/epoxy floors. Lots to love!
Listing Agent
Keller Williams Market Pro Realty Branch Office Brokerage Phone: 479-372-1490 License #SA00074412 Listed on: 09/13/2025

Home Details
Home Type
- Single Family
Est. Annual Taxes
- $2,823
Year Built
- Built in 2017
Lot Details
- 0.25 Acre Lot
- Privacy Fence
- Wood Fence
- Back Yard Fenced
- Landscaped
- Level Lot
- Cleared Lot
HOA Fees
- $4 Monthly HOA Fees
Home Design
- Traditional Architecture
- Slab Foundation
- Frame Construction
- Shingle Roof
- Architectural Shingle Roof
- Vinyl Siding
Interior Spaces
- 2,298 Sq Ft Home
- 2-Story Property
- Cathedral Ceiling
- Ceiling Fan
- Gas Log Fireplace
- Double Pane Windows
- Vinyl Clad Windows
- Blinds
- Living Room with Fireplace
- Bonus Room
- Storage Room
- Washer and Dryer Hookup
- Fire and Smoke Detector
- Attic
Kitchen
- Eat-In Kitchen
- Self-Cleaning Oven
- Gas Range
- Microwave
- Plumbed For Ice Maker
- Granite Countertops
Flooring
- Wood
- Carpet
Bedrooms and Bathrooms
- 4 Bedrooms
- Walk-In Closet
- 3 Full Bathrooms
- Soaking Tub
Parking
- 3 Car Attached Garage
- Garage Door Opener
Outdoor Features
- Deck
- Covered Patio or Porch
- Outbuilding
Utilities
- Zoned Heating and Cooling
- Heating System Uses Gas
- Programmable Thermostat
- Electric Water Heater
- High Speed Internet
- Cable TV Available
Additional Features
- ENERGY STAR Qualified Appliances
- City Lot
Community Details
- Association fees include common areas
- Forest Park Association
- Forest Park 2 Centerton Subdivision
Listing and Financial Details
- Tax Lot 107
Map
Home Values in the Area
Average Home Value in this Area
Tax History
| Year | Tax Paid | Tax Assessment Tax Assessment Total Assessment is a certain percentage of the fair market value that is determined by local assessors to be the total taxable value of land and additions on the property. | Land | Improvement |
|---|---|---|---|---|
| 2025 | $3,422 | $79,177 | $19,600 | $59,577 |
| 2024 | $3,630 | $79,177 | $19,600 | $59,577 |
| 2023 | $3,457 | $56,030 | $11,000 | $45,030 |
| 2022 | $3,166 | $56,030 | $11,000 | $45,030 |
| 2021 | $3,137 | $56,030 | $11,000 | $45,030 |
| 2020 | $3,077 | $54,280 | $7,000 | $47,280 |
| 2019 | $3,077 | $54,280 | $7,000 | $47,280 |
| 2018 | $3,102 | $54,280 | $7,000 | $47,280 |
| 2017 | $0 | $0 | $0 | $0 |
Property History
| Date | Event | Price | List to Sale | Price per Sq Ft | Prior Sale |
|---|---|---|---|---|---|
| 10/01/2025 10/01/25 | Pending | -- | -- | -- | |
| 09/13/2025 09/13/25 | For Sale | $495,000 | +82.3% | $215 / Sq Ft | |
| 12/21/2017 12/21/17 | Sold | $271,500 | -4.7% | $118 / Sq Ft | View Prior Sale |
| 11/21/2017 11/21/17 | Pending | -- | -- | -- | |
| 07/14/2017 07/14/17 | For Sale | $285,000 | -- | $124 / Sq Ft |
Purchase History
| Date | Type | Sale Price | Title Company |
|---|---|---|---|
| Warranty Deed | $271,500 | Realty Title & Closing Servi |
Mortgage History
| Date | Status | Loan Amount | Loan Type |
|---|---|---|---|
| Open | $110,000 | Commercial | |
| Closed | $110,000 | Commercial |
Source: Northwest Arkansas Board of REALTORS®
MLS Number: 1322198
APN: 06-04948-000
- TBD Gamble Rd
- 531 Saddlehorn Dr
- 8730 Sunspire Ln
- 8720 Sunspire Ln
- 8710 Sunspire Ln
- 631 Paint Ln
- 420 Bronco St
- 321 Bronco St
- 311 Bronco St
- 1231 Chattie Dr
- 631 Mustang Ct
- 1041 Harvest St
- 1021 Walker St
- 931 Red Maple St
- 1340 Mt Hood Dr
- 0 N Main St Unit 1312644
- 921 Red Maple St
- 1005 Zachary St
- 1021 Red Maple St
- 1483 N Main St
