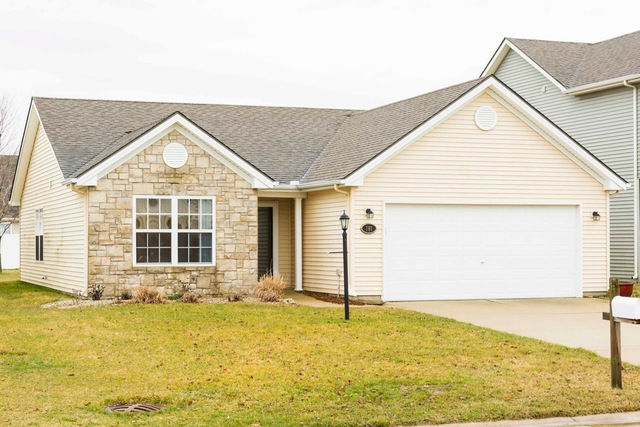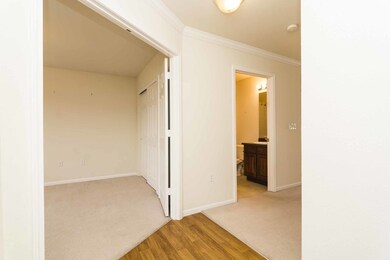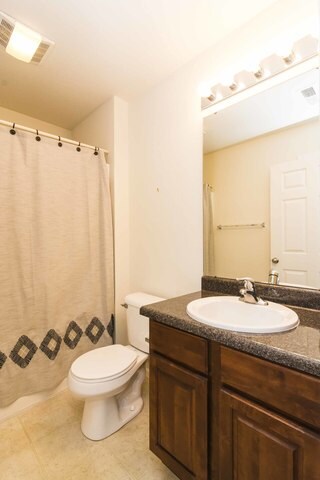
701 Krebs Dr Champaign, IL 61822
Highlights
- Vaulted Ceiling
- Ranch Style House
- Galley Kitchen
- Central High School Rated A
- Porch
- 5-minute walk to Toalson Park
About This Home
As of May 2025This popular floor plan is in pristine condition and move-in ready. It features two bedrooms in a split floor plan. The master suite is in the back of the house while the 2nd bedroom is just off the foyer, making it ideally suited for a home office or guest room with an adjacent full hall bath. The kitchen features dark maple cabinets and a full complement of appliances, including a nearly new stainless steel French door refrigerator. The laundry room, between the kitchen and garage, features an extra-deep storage closet. The house is heated and cooled by a high efficiency air source heat pump. The house features stepless entry from both the front door and the two-car attached garage. See HD photo gallery and 3D virtual tour!
Last Agent to Sell the Property
RE/MAX REALTY ASSOCIATES-CHA License #471020468 Listed on: 04/04/2018

Home Details
Home Type
- Single Family
Est. Annual Taxes
- $3,740
Year Built
- 2006
HOA Fees
- $5 per month
Parking
- Attached Garage
- Driveway
- Parking Included in Price
- Garage Is Owned
Home Design
- Ranch Style House
- Slab Foundation
- Asphalt Shingled Roof
- Stone Siding
- Vinyl Siding
Kitchen
- Galley Kitchen
- Breakfast Bar
- Oven or Range
- Microwave
- Dishwasher
- Disposal
Bedrooms and Bathrooms
- Walk-In Closet
- Primary Bathroom is a Full Bathroom
- Bathroom on Main Level
- Soaking Tub
Laundry
- Laundry on main level
- Dryer
- Washer
Outdoor Features
- Patio
- Porch
Utilities
- Central Air
- Heat Pump System
Additional Features
- Vaulted Ceiling
- North or South Exposure
- Property is near a bus stop
Listing and Financial Details
- Homeowner Tax Exemptions
- $100 Seller Concession
Ownership History
Purchase Details
Home Financials for this Owner
Home Financials are based on the most recent Mortgage that was taken out on this home.Purchase Details
Home Financials for this Owner
Home Financials are based on the most recent Mortgage that was taken out on this home.Purchase Details
Home Financials for this Owner
Home Financials are based on the most recent Mortgage that was taken out on this home.Purchase Details
Purchase Details
Home Financials for this Owner
Home Financials are based on the most recent Mortgage that was taken out on this home.Purchase Details
Home Financials for this Owner
Home Financials are based on the most recent Mortgage that was taken out on this home.Similar Homes in the area
Home Values in the Area
Average Home Value in this Area
Purchase History
| Date | Type | Sale Price | Title Company |
|---|---|---|---|
| Warranty Deed | $230,000 | None Listed On Document | |
| Warranty Deed | $177,500 | None Available | |
| Warranty Deed | $140,000 | Attorney | |
| Interfamily Deed Transfer | -- | Attorney | |
| Warranty Deed | $126,500 | None Available | |
| Warranty Deed | $140,000 | Act |
Mortgage History
| Date | Status | Loan Amount | Loan Type |
|---|---|---|---|
| Open | $160,000 | New Conventional | |
| Previous Owner | $118,750 | New Conventional | |
| Previous Owner | $124,693 | FHA | |
| Previous Owner | $103,600 | Unknown | |
| Previous Owner | $20,947 | Fannie Mae Freddie Mac | |
| Previous Owner | $111,720 | Fannie Mae Freddie Mac |
Property History
| Date | Event | Price | Change | Sq Ft Price |
|---|---|---|---|---|
| 05/02/2025 05/02/25 | Sold | $230,000 | +2.3% | $185 / Sq Ft |
| 04/11/2025 04/11/25 | Pending | -- | -- | -- |
| 04/10/2025 04/10/25 | Price Changed | $224,900 | 0.0% | $181 / Sq Ft |
| 04/10/2025 04/10/25 | For Sale | $224,900 | +26.8% | $181 / Sq Ft |
| 06/30/2021 06/30/21 | Sold | $177,400 | +14.5% | $143 / Sq Ft |
| 05/03/2021 05/03/21 | For Sale | -- | -- | -- |
| 05/02/2021 05/02/21 | Pending | -- | -- | -- |
| 04/29/2021 04/29/21 | For Sale | $154,900 | +10.7% | $125 / Sq Ft |
| 05/22/2018 05/22/18 | Sold | $139,900 | 0.0% | $112 / Sq Ft |
| 04/06/2018 04/06/18 | Pending | -- | -- | -- |
| 04/04/2018 04/04/18 | For Sale | $139,900 | -- | $112 / Sq Ft |
Tax History Compared to Growth
Tax History
| Year | Tax Paid | Tax Assessment Tax Assessment Total Assessment is a certain percentage of the fair market value that is determined by local assessors to be the total taxable value of land and additions on the property. | Land | Improvement |
|---|---|---|---|---|
| 2024 | $3,740 | $57,610 | $14,690 | $42,920 |
| 2023 | $3,740 | $52,470 | $13,380 | $39,090 |
| 2022 | $3,439 | $48,400 | $12,340 | $36,060 |
| 2021 | $3,795 | $47,450 | $12,100 | $35,350 |
| 2020 | $3,674 | $46,070 | $11,750 | $34,320 |
| 2019 | $3,544 | $45,120 | $11,510 | $33,610 |
| 2018 | $3,456 | $44,410 | $11,330 | $33,080 |
| 2017 | $3,389 | $43,500 | $11,100 | $32,400 |
| 2016 | $3,027 | $42,600 | $10,870 | $31,730 |
| 2015 | $3,042 | $41,850 | $10,680 | $31,170 |
| 2014 | $3,016 | $41,850 | $10,680 | $31,170 |
| 2013 | $2,989 | $41,850 | $10,680 | $31,170 |
Agents Affiliated with this Home
-
Tami Welsh

Seller's Agent in 2025
Tami Welsh
RE/MAX Choice-Tuscola
(217) 778-9627
20 Total Sales
-
Reggie Taylor

Buyer's Agent in 2025
Reggie Taylor
Coldwell Banker R.E. Group
(217) 419-0141
272 Total Sales
-
Jodi O'Malley

Seller's Agent in 2021
Jodi O'Malley
Real Broker, LLC
(217) 377-2067
138 Total Sales
-
Phillip Trautman

Buyer's Agent in 2021
Phillip Trautman
Champaign County Realty
(217) 202-1234
104 Total Sales
-
Matt Difanis

Seller's Agent in 2018
Matt Difanis
RE/MAX
(217) 352-5700
365 Total Sales
Map
Source: Midwest Real Estate Data (MRED)
MLS Number: MRD09905462
APN: 41-14-36-110-009
- 709 Bardeen Ln
- 614 Luria Ln
- 514 Luria Ln
- 405 Krebs Dr
- 404 Krebs Dr
- 412 Doisy Ln
- 407 Corey Ln
- 2726 J T Coffman Dr Unit 2726
- 2303 Roland Dr
- 35 W Olympian Dr
- 1507 N Ridgeway Ave
- 1505 N Ridgeway Ave
- 216 Brookwood Dr
- 4 Hedge Ct
- 1507 Thornton Dr
- 1305 N Neil St
- 1413 Garden Hills Dr
- 907 W Beardsley Ave
- 1107 N Hickory St
- 1010 N Neil St





