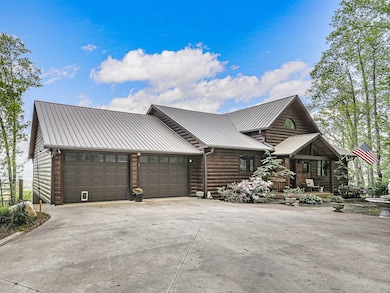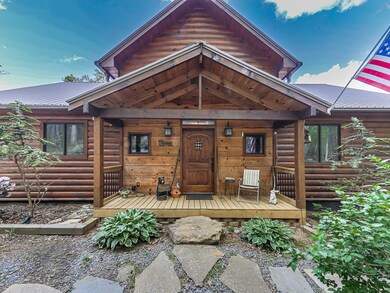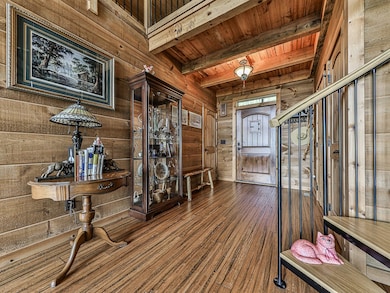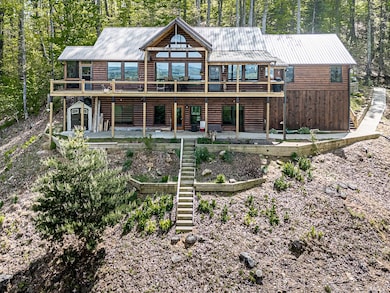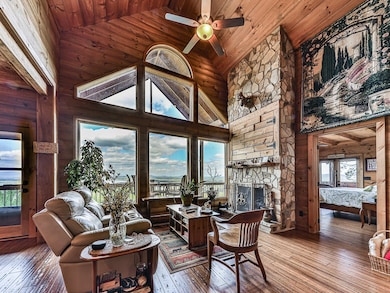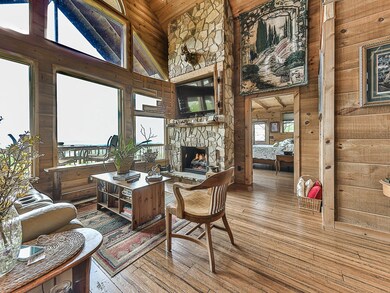
701 Lake View Dr Blue Ridge, GA 30513
Highlights
- Gated Community
- 2.54 Acre Lot
- Cathedral Ceiling
- Lake View
- Deck
- Wood Flooring
About This Home
As of June 2024Looking for the home of your dreams in the North Ga Mountains? Check this one out. When you walk in, the most SPECTULAR LAKE AND MOUNTAIN VIEWS will take your breath away! You WILL fall in love immediately! This is mountain living at its finest. Located in the much sought after Aska Adventure Area where beauty and tons of outdoor activities surrounds you. The charm & character of this cozy cabin will steal your heart. This secluded 2.54 acres sanctuary backs up to the USFS for lots of privacy. This home boasts of a open floor plan to soak in the views! Even the cook friendly kitchen has the view, so you won't mind cooking at all. Cozy FP to cozy up on the cool days. Enjoy dinner on the deck and take in the stars. Primary BR on the main floor and wake up to the sounds of the birds & the Views. Yep Not kidding about these views! Master bath has a stunning claw foot tub to enjoy a long soak and a roomy tile shower. 2 car garage with lots of storage, storage shed, SS appliances, beautiful granite counters. Security camera, enjoy fast service with fiberoptic cable. The full daylight basement is partially framed with a bedroom and full bath and lots of options to add other rooms. So many more great features on this home! Come take a look and be prepared to not want to leave. Some furnishing stay!
Last Agent to Sell the Property
REMAX Town & Country - BR Downtown Brokerage Phone: 7066324422 License #161215 Listed on: 04/28/2024

Home Details
Home Type
- Single Family
Est. Annual Taxes
- $1,396
Year Built
- Built in 2015
Lot Details
- 2.54 Acre Lot
- Property fronts a private road
Parking
- 2 Car Garage
- Driveway
- Open Parking
Property Views
- Lake
- Woods
- Mountain
Home Design
- Cabin
- Frame Construction
- Metal Roof
- Wood Siding
- Log Siding
Interior Spaces
- 3-Story Property
- Sheet Rock Walls or Ceilings
- Cathedral Ceiling
- Ceiling Fan
- 1 Fireplace
- Insulated Windows
- Window Screens
- Home Security System
Kitchen
- Cooktop
- Microwave
- Dishwasher
Flooring
- Wood
- Tile
Bedrooms and Bathrooms
- 2 Bedrooms
- Primary Bedroom on Main
Laundry
- Laundry on main level
- Dryer
- Washer
Finished Basement
- Basement Fills Entire Space Under The House
- Partial Basement
- Stubbed For A Bathroom
Outdoor Features
- Deck
- Covered patio or porch
Utilities
- Central Heating and Cooling System
- Septic Tank
- Cable TV Available
Listing and Financial Details
- Tax Lot 26
- Assessor Parcel Number 0041 00206
Community Details
Overview
- Property has a Home Owners Association
- Ridges Over The Lake Subdivision
Security
- Gated Community
Ownership History
Purchase Details
Home Financials for this Owner
Home Financials are based on the most recent Mortgage that was taken out on this home.Purchase Details
Purchase Details
Home Financials for this Owner
Home Financials are based on the most recent Mortgage that was taken out on this home.Purchase Details
Similar Homes in Blue Ridge, GA
Home Values in the Area
Average Home Value in this Area
Purchase History
| Date | Type | Sale Price | Title Company |
|---|---|---|---|
| Quit Claim Deed | $810,000 | -- | |
| Deed | $98,975 | -- | |
| Warranty Deed | $150,000 | -- | |
| Deed | $100,000 | -- |
Mortgage History
| Date | Status | Loan Amount | Loan Type |
|---|---|---|---|
| Previous Owner | $300,000 | New Conventional | |
| Previous Owner | $302,806 | New Conventional | |
| Previous Owner | $151,824 | New Conventional |
Property History
| Date | Event | Price | Change | Sq Ft Price |
|---|---|---|---|---|
| 06/27/2024 06/27/24 | Sold | $810,000 | -4.7% | -- |
| 05/14/2024 05/14/24 | Pending | -- | -- | -- |
| 04/28/2024 04/28/24 | For Sale | $849,900 | -- | -- |
Tax History Compared to Growth
Tax History
| Year | Tax Paid | Tax Assessment Tax Assessment Total Assessment is a certain percentage of the fair market value that is determined by local assessors to be the total taxable value of land and additions on the property. | Land | Improvement |
|---|---|---|---|---|
| 2024 | $1,396 | $259,509 | $97,028 | $162,481 |
| 2023 | $1,553 | $230,026 | $97,028 | $132,998 |
| 2022 | $1,553 | $231,420 | $97,028 | $134,392 |
| 2021 | $2,138 | $177,515 | $97,028 | $80,487 |
| 2020 | $2,171 | $175,298 | $97,028 | $78,270 |
| 2019 | $2,214 | $175,298 | $97,028 | $78,270 |
| 2018 | $2,347 | $175,298 | $97,028 | $78,270 |
| 2017 | $3,102 | $175,298 | $97,028 | $78,270 |
| 2016 | $1,403 | $105,536 | $36,576 | $68,960 |
| 2015 | $649 | $36,576 | $36,576 | $0 |
| 2014 | $651 | $36,576 | $36,576 | $0 |
| 2013 | -- | $36,576 | $36,576 | $0 |
Agents Affiliated with this Home
-
Terry Ledford

Seller's Agent in 2024
Terry Ledford
RE/MAX
(706) 455-2503
18 in this area
269 Total Sales
-
Julie Queen

Buyer's Agent in 2024
Julie Queen
RE/MAX
(706) 455-4075
120 in this area
325 Total Sales
Map
Source: Northeast Georgia Board of REALTORS®
MLS Number: 403439
APN: 0041-00206
- 536 Lakeview Dr
- 467 Necowa Cove Overlook
- 675 Green Ridge Rd
- 368 Green Ridge Mountain
- 2028 Shady Falls Rd
- 1820 Shady Falls Rd
- 30 Cherokee Ln
- 120 Green Ridge Rd
- 415 Green Ridge Trail
- Lot 10 Indian Trail
- 371 Genessee Path
- 1601 Shady Falls Rd
- 719 Ripshin Mountain Rd
- 715 Ripshin Mountain Rd
- 540 Brown Bear Path
- 95 Scenic Ridge Rd

