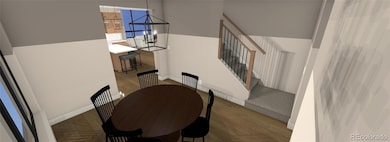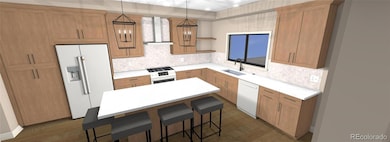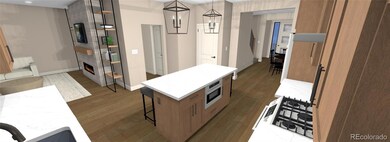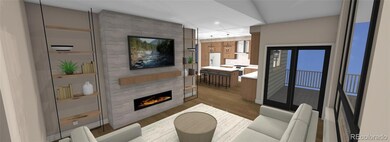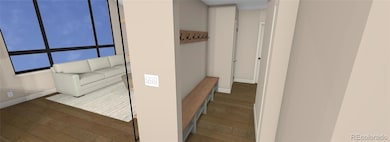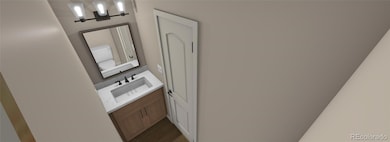701 Lupine Ln Tabernash, CO 80478
Estimated payment $6,357/month
Highlights
- Ski Accessible
- Primary Bedroom Suite
- Mountain View
- Located in a master-planned community
- Open Floorplan
- Deck
About This Home
Welcome to this exceptional 4-bedroom, 4-bath mountain retreat in the heart of Tabernash’s charming Coyote Creek neighborhood, ideally located between Winter Park and Granby Ranch, two of Colorado’s fastest growing resort destinations. Designed for both comfort and style, the open-concept layout connects the living, dining, and gourmet kitchen areas, creating a warm and inviting space for everyday living and entertaining. The kitchen features sleek quartz countertops, abundant cabinetry, and high-end appliances that elevate both form and function. Downstairs, a fully finished basement offers added flexibility with a spacious recreation room, an additional bedroom, and a full bath, perfect for guests or multi-generational living. Each bedroom is thoughtfully appointed with upscale finishes and stunning mountain views. Step outside and enjoy the perks of the Coyote Creek community, including a scenic pond, playground, and basketball court, ideal for families and outdoor enthusiasts alike. With easy access to hiking and biking trails, fishing, dining, shopping, and world-class skiing, this home delivers the full mountain lifestyle experience. Home is currently under construction and anticipated to be complete Spring 2026!
Listing Agent
PMG Realty Brokerage Email: dpomirchy@pmgdevelop.com,720-454-8027 License #100081295 Listed on: 10/12/2025
Home Details
Home Type
- Single Family
Est. Annual Taxes
- $2,373
Year Built
- Home Under Construction
Lot Details
- 1,742 Sq Ft Lot
- Meadow
- Mountainous Lot
HOA Fees
Parking
- 2 Car Attached Garage
- Insulated Garage
- Lighted Parking
- Dry Walled Garage
Home Design
- Mountain Contemporary Architecture
- Slab Foundation
- Frame Construction
- Wood Siding
- Radon Mitigation System
- Cedar
Interior Spaces
- 2-Story Property
- Open Floorplan
- Built-In Features
- High Ceiling
- Smart Ceiling Fan
- Ceiling Fan
- Double Pane Windows
- Mud Room
- Entrance Foyer
- Family Room
- Living Room with Fireplace
- Dining Room
- Mountain Views
- Laundry Room
Kitchen
- Eat-In Kitchen
- Self-Cleaning Oven
- Range with Range Hood
- Microwave
- Dishwasher
- Kitchen Island
- Quartz Countertops
- Disposal
Flooring
- Carpet
- Laminate
Bedrooms and Bathrooms
- 4 Bedrooms
- Primary Bedroom Suite
- En-Suite Bathroom
- Walk-In Closet
Finished Basement
- Sump Pump
- 1 Bedroom in Basement
Home Security
- Smart Thermostat
- Radon Detector
- Carbon Monoxide Detectors
- Fire and Smoke Detector
Outdoor Features
- Deck
- Covered Patio or Porch
- Exterior Lighting
- Rain Gutters
Schools
- Fraser Valley Elementary School
- East Grand Middle School
- Middle Park High School
Utilities
- No Cooling
- Forced Air Heating System
- 220 Volts
- Natural Gas Connected
- Tankless Water Heater
- Phone Available
- Cable TV Available
Listing and Financial Details
- Property held in a trust
- Assessor Parcel Number 1589-021-16-028
Community Details
Overview
- Association fees include reserves, ground maintenance, road maintenance, snow removal
- Coyote Creek At Winter Park Association, Phone Number (855) 289-6007
- Pole Creek Valley Owners Association, Phone Number (855) 289-6007
- Coyote Creek At Winter Park Subdivision
- Located in a master-planned community
- Seasonal Pond
Recreation
- Community Playground
- Park
- Trails
- Ski Accessible
Map
Home Values in the Area
Average Home Value in this Area
Tax History
| Year | Tax Paid | Tax Assessment Tax Assessment Total Assessment is a certain percentage of the fair market value that is determined by local assessors to be the total taxable value of land and additions on the property. | Land | Improvement |
|---|---|---|---|---|
| 2024 | $2,373 | $28,320 | $28,320 | $0 |
| 2023 | $2,373 | $28,320 | $28,320 | $0 |
| 2022 | $1,113 | $10,420 | $10,420 | $0 |
| 2021 | $1,098 | $10,420 | $10,420 | $0 |
| 2020 | $1,084 | $10,420 | $10,420 | $0 |
| 2019 | $1,070 | $10,420 | $10,420 | $0 |
| 2018 | $1,137 | $10,420 | $10,420 | $0 |
| 2017 | $1,284 | $10,420 | $10,420 | $0 |
| 2016 | $1,232 | $10,420 | $10,420 | $0 |
| 2015 | $1,177 | $10,420 | $10,420 | $0 |
| 2014 | $1,177 | $10,420 | $10,420 | $0 |
Property History
| Date | Event | Price | List to Sale | Price per Sq Ft |
|---|---|---|---|---|
| 10/12/2025 10/12/25 | For Sale | $1,150,000 | -- | $432 / Sq Ft |
Purchase History
| Date | Type | Sale Price | Title Company |
|---|---|---|---|
| Special Warranty Deed | $75,000 | Land Title Guarantee Company |
Source: REcolorado®
MLS Number: 3595966
APN: R306430
- 678 County Road 8314
- 200 Gcr 514c Paintbrush Trail
- 200 514c
- 2400/2402 Gcr 514
- 1503 James Dr
- 1501 James Dr
- MF-2 Gcr 5122
- 303 County Road 5142
- 307 Gcr 5142
- 602 Gcr 5142
- 1305 James Dr
- 152 Bergamot Dr
- 73 Gcr 5141s Coneflower Dr
- 107 Gcr 5223s Unit A23
- 19 Yarrow Ct
- 1459 Gcr 5221
- 0 County Road 5224
- 107 Gcr 526
- 107 County Road 526
- 167 Blazing Star Trail
- 406 N Zerex St Unit 10
- 278 Mountain Willow Dr Unit ID1339915P
- 312 Mountain Willow Dr Unit ID1339909P
- 707 Red Quill Way Unit ID1269082P
- 18 Pine Dr
- 18 Pine Dr
- 201 Ten Mile Dr Unit 303
- 265 Christiansen Ave Unit B
- 422 Iron Horse Way
- 10660 US Highway 34
- 9366 Fall River Rd Unit 9366
- 865 Silver Creek Rd
- 660 W Spruce St
- 325 Vine St
- 218 Tall Pine Cir
- 1920 Argentine
- 1890 Argentine St Unit B-104
- 900 Rose St
- 902 Rose St
- 708 Griffith St

