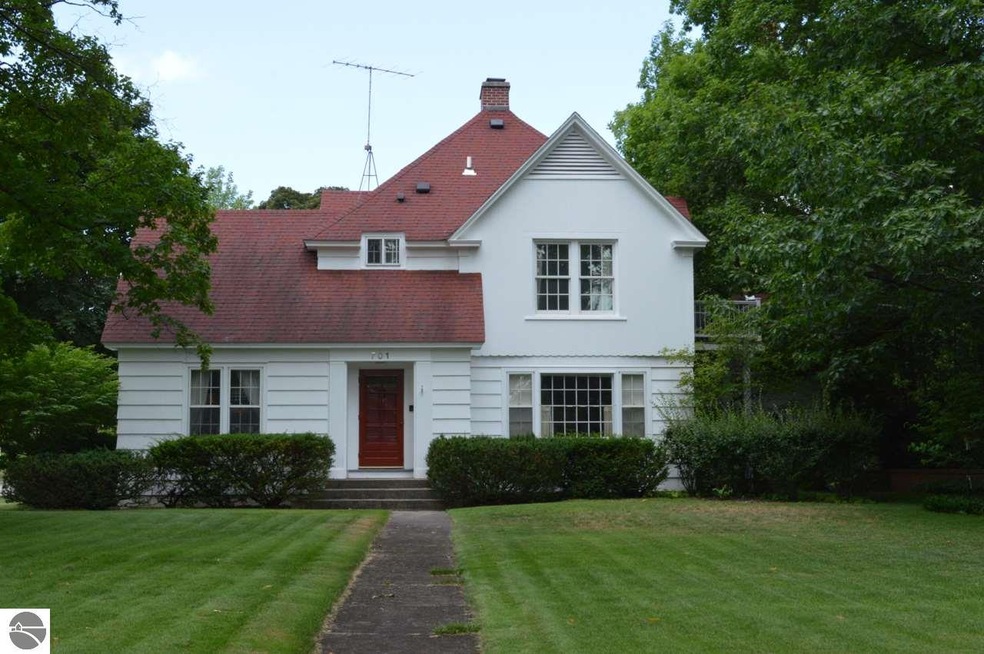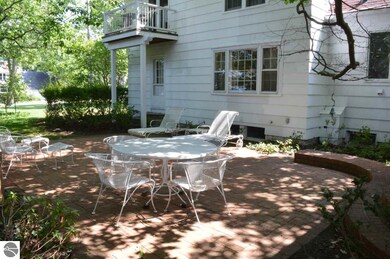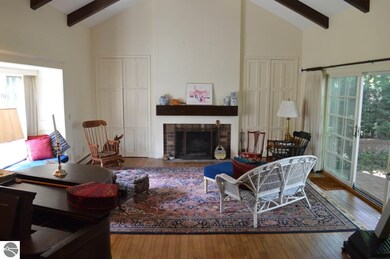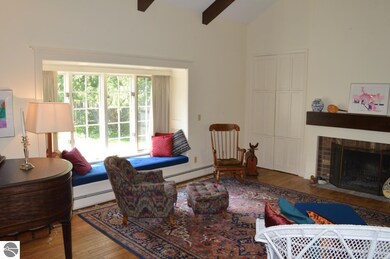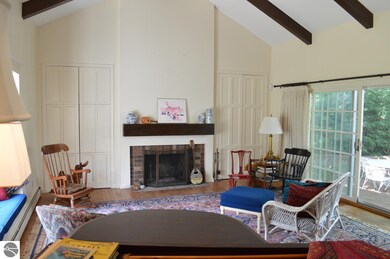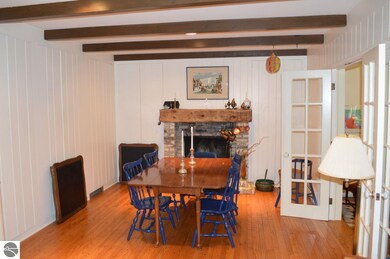
701 Monroe St Traverse City, MI 49684
Slabtown NeighborhoodEstimated Value: $1,074,000 - $1,396,000
Highlights
- Public Water Access
- Bay View
- Great Room
- Willow Hill Elementary School Rated A-
- Cathedral Ceiling
- 3-minute walk to Darrow Park
About This Home
As of December 2016Don’t miss your chance to own a historic home in Traverse City’s most sought after neighborhood, Slabtown. This impressive nearly triple sized lot sits on a corner, across the street from beautiful Darrow Park. One of the few lots in Slabtown with a water view, this home is just a five minute walk to newly revamped north side of West End Beach. Lots of beautiful historical details through this home, including original hardwood floors, gorgeous built in shelves, three fireplaces and an expansive brick patio, perfect for relaxing and entertaining your guests. Nothing like it, come see for yourself!
Last Agent to Sell the Property
Coldwell Banker Schmidt Traver License #6502361697 Listed on: 08/24/2016

Last Buyer's Agent
Coldwell Banker Schmidt Traver License #6502361697 Listed on: 08/24/2016

Home Details
Home Type
- Single Family
Est. Annual Taxes
- $11,783
Year Built
- Built in 1939
Lot Details
- 0.41 Acre Lot
- Lot Dimensions are 99 x 200
- Landscaped
- Level Lot
- Sprinkler System
- Cleared Lot
- Garden
- The community has rules related to zoning restrictions
Home Design
- Block Foundation
- Fire Rated Drywall
- Frame Construction
- Asphalt Roof
- Wood Siding
Interior Spaces
- 2,886 Sq Ft Home
- 2-Story Property
- Bookcases
- Beamed Ceilings
- Cathedral Ceiling
- Whole House Fan
- Ceiling Fan
- Wood Burning Fireplace
- Gas Fireplace
- Drapes & Rods
- Blinds
- Mud Room
- Entrance Foyer
- Great Room
- Formal Dining Room
- Den
- Bay Views
Kitchen
- Oven or Range
- Dishwasher
- Kitchen Island
- Trash Compactor
- Disposal
Bedrooms and Bathrooms
- 4 Bedrooms
- Walk-In Closet
- 2 Full Bathrooms
Laundry
- Dryer
- Washer
Unfinished Basement
- Partial Basement
- Crawl Space
Parking
- 3 Car Attached Garage
- Private Driveway
Outdoor Features
- Public Water Access
- Balcony
- Patio
Utilities
- Zoned Heating and Cooling
- Baseboard Heating
- High Speed Internet
- Satellite Dish
- Cable TV Available
Ownership History
Purchase Details
Home Financials for this Owner
Home Financials are based on the most recent Mortgage that was taken out on this home.Similar Homes in Traverse City, MI
Home Values in the Area
Average Home Value in this Area
Purchase History
| Date | Buyer | Sale Price | Title Company |
|---|---|---|---|
| -- | $590,000 | -- |
Property History
| Date | Event | Price | Change | Sq Ft Price |
|---|---|---|---|---|
| 12/08/2016 12/08/16 | Sold | $590,000 | -15.6% | $204 / Sq Ft |
| 11/22/2016 11/22/16 | Pending | -- | -- | -- |
| 08/24/2016 08/24/16 | For Sale | $699,000 | -- | $242 / Sq Ft |
Tax History Compared to Growth
Tax History
| Year | Tax Paid | Tax Assessment Tax Assessment Total Assessment is a certain percentage of the fair market value that is determined by local assessors to be the total taxable value of land and additions on the property. | Land | Improvement |
|---|---|---|---|---|
| 2024 | $11,783 | $458,400 | $0 | $0 |
| 2023 | $10,962 | $329,700 | $0 | $0 |
| 2022 | $11,797 | $361,800 | $0 | $0 |
| 2021 | $11,558 | $329,700 | $0 | $0 |
| 2020 | $11,448 | $322,000 | $0 | $0 |
| 2019 | $11,409 | $314,300 | $0 | $0 |
| 2018 | $11,174 | $298,300 | $0 | $0 |
| 2017 | -- | $288,100 | $0 | $0 |
| 2016 | -- | $217,200 | $0 | $0 |
| 2014 | -- | $196,300 | $0 | $0 |
| 2012 | -- | $213,400 | $0 | $0 |
Agents Affiliated with this Home
-
Shawn Schmidt Smith

Seller's Agent in 2016
Shawn Schmidt Smith
Coldwell Banker Schmidt Traver
(231) 499-1990
6 in this area
204 Total Sales
Map
Source: Northern Great Lakes REALTORS® MLS
MLS Number: 1822213
APN: 51-598-118-00
- 1124 Hill St
- 1123 Bay St
- 1223 Willow St
- 1133 Bay St
- 1116 Wayne St
- 10775 E Traverse Hwy
- 1247 Ramsdell Rd
- 896 Incochee Woods Dr
- 215 N Madison St
- 714 #206 Randolph St Unit 206
- 714 #308 Randolph St Unit 308
- 708 Randolph St Unit 204
- 818 Incochee Woods Dr Unit 38
- 13828 S Azimuth Dr Unit 72
- 13844 S Azimuth Dr Unit 70
- 13836 S Azimuth Dr Unit 71
- 1011 Jefferson Ave
- 13935 S Winding Trail Unit 17
- 0 S West Bay Shore Dr Unit 1934478
- 0 S West Bay Shore Dr Unit 1932924
