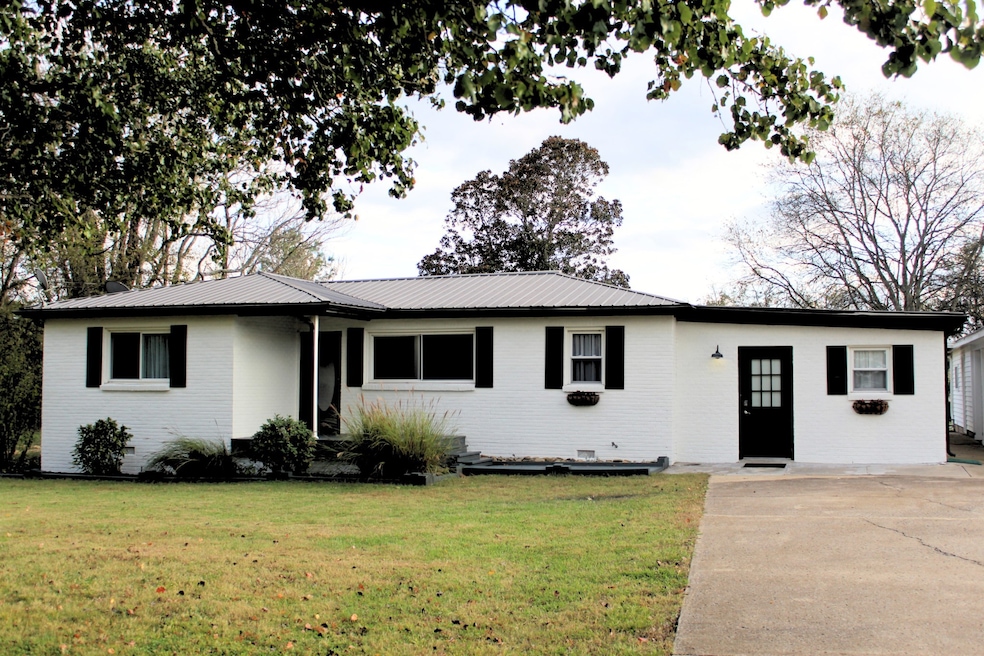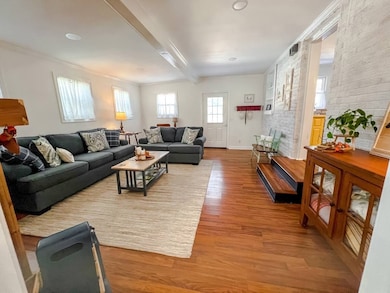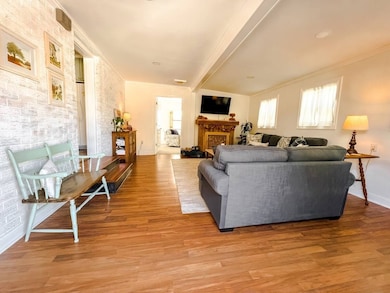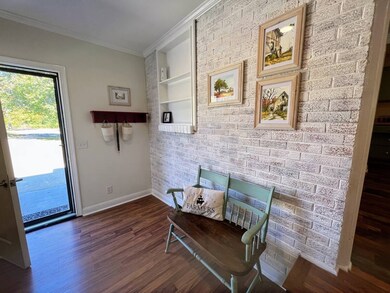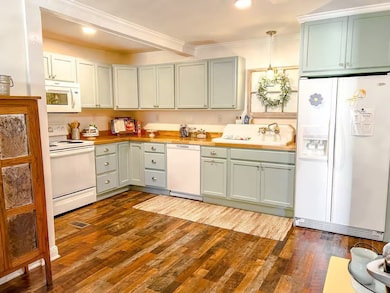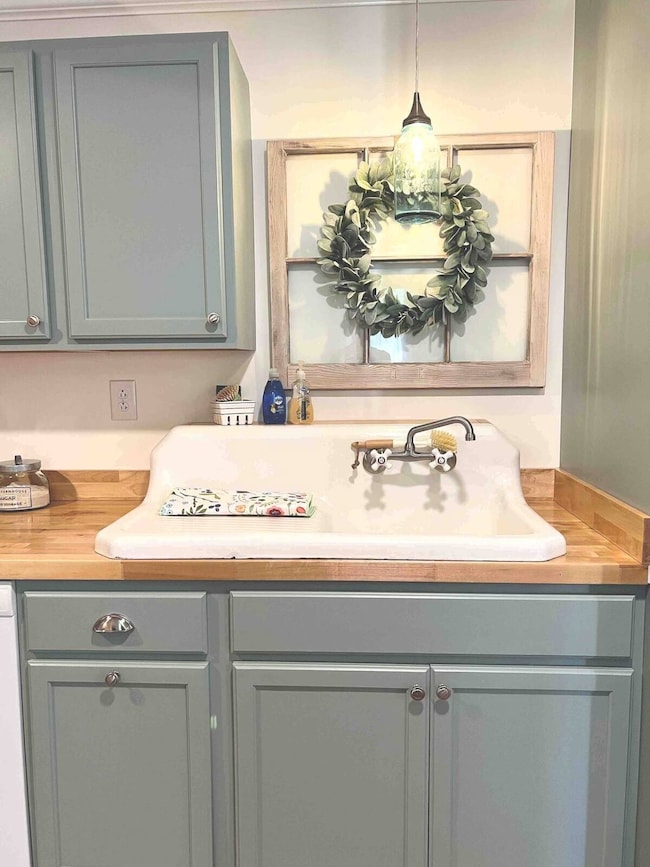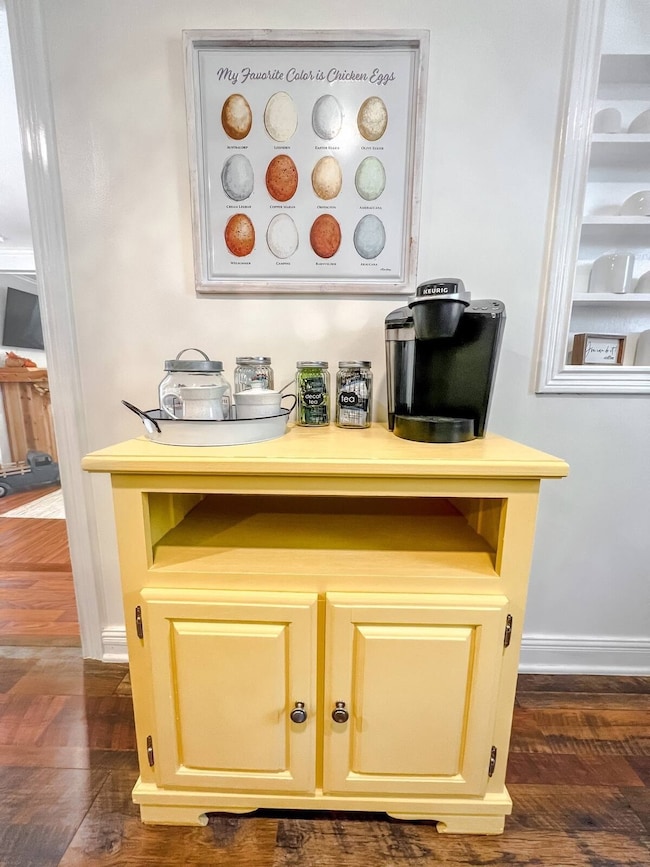701 Morton Rd Murfreesboro, TN 37128
Estimated payment $2,357/month
Highlights
- 0.8 Acre Lot
- Separate Formal Living Room
- Covered Patio or Porch
- Barfield Elementary School Rated A-
- No HOA
- Farmhouse Sink
About This Home
Nestled at the end of a peaceful cul-de-sac, this beautifully remodeled 3-bedroom, 2-bathroom ranch-style home offers a serene, private retreat. Situated on 0.8 acres with mature trees providing ample privacy, this property is the perfect blend of comfort and tranquility.This property offers a carport with a full functional workshop attached that offers endless capabilities. Inside, you’ll find a thoughtfully designed layout featuring zoned bedrooms for added privacy. The spacious master bedroom includes a bonus sitting room or family room, perfect for relaxing or entertaining. The updated kitchen boasts a charming farmhouse sink, accenting a rustic touch to this ranch style home. The outdoor space is equally impressive, with a private backyard surrounded by established trees, creating an idyllic setting for outdoor living. The property also offers a carport with an attached workshop, as well as two additional storage buildings—one of which was recently used as a chicken coop in 2024, offering plenty of potential for storage or creative use. This property offers well water as an additional water source that allows easy access for outside activities. Furniture is negotiable with acceptable offer. Seller previously used this for a Air B&B with great success. This home is an ideal escape while still being conveniently close to everything you need. Don’t miss the chance to make this retreat your own!
Listing Agent
SimpliHOM Brokerage Phone: 6155821349 License #332833 Listed on: 10/30/2025
Home Details
Home Type
- Single Family
Est. Annual Taxes
- $1,405
Year Built
- Built in 1960
Lot Details
- 0.8 Acre Lot
- Cul-De-Sac
- Level Lot
Home Design
- Brick Exterior Construction
- Metal Roof
Interior Spaces
- 2,145 Sq Ft Home
- Property has 1 Level
- Built-In Features
- Ceiling Fan
- Separate Formal Living Room
- Crawl Space
- Fire and Smoke Detector
- Washer and Electric Dryer Hookup
Kitchen
- Eat-In Kitchen
- Microwave
- Dishwasher
- Farmhouse Sink
Flooring
- Carpet
- Laminate
- Tile
Bedrooms and Bathrooms
- 3 Main Level Bedrooms
- 2 Full Bathrooms
Parking
- 2 Parking Spaces
- 2 Carport Spaces
Outdoor Features
- Covered Patio or Porch
Schools
- Barfield Elementary School
- Christiana Middle School
- Riverdale High School
Utilities
- Central Air
- Heat Pump System
- Septic Tank
- High Speed Internet
Community Details
- No Home Owners Association
- Rachels Place Resub Sec 1 Subdivision
Listing and Financial Details
- Assessor Parcel Number 137L A 03301 R0105072
Map
Home Values in the Area
Average Home Value in this Area
Tax History
| Year | Tax Paid | Tax Assessment Tax Assessment Total Assessment is a certain percentage of the fair market value that is determined by local assessors to be the total taxable value of land and additions on the property. | Land | Improvement |
|---|---|---|---|---|
| 2025 | $1,405 | $74,875 | $14,275 | $60,600 |
| 2024 | $1,405 | $74,875 | $14,275 | $60,600 |
| 2023 | $1,504 | $80,150 | $14,275 | $65,875 |
| 2022 | $1,295 | $80,150 | $14,275 | $65,875 |
| 2021 | $1,107 | $49,875 | $7,725 | $42,150 |
| 2020 | $1,107 | $49,875 | $7,725 | $42,150 |
| 2019 | $1,107 | $49,875 | $7,725 | $42,150 |
Property History
| Date | Event | Price | List to Sale | Price per Sq Ft |
|---|---|---|---|---|
| 11/07/2025 11/07/25 | Price Changed | $425,000 | -2.3% | $198 / Sq Ft |
| 10/30/2025 10/30/25 | For Sale | $435,000 | -- | $203 / Sq Ft |
Purchase History
| Date | Type | Sale Price | Title Company |
|---|---|---|---|
| Warranty Deed | $240,000 | New Title Company Name | |
| Quit Claim Deed | -- | -- | |
| Quit Claim Deed | $13,000 | -- | |
| Deed | $13,000 | -- |
Mortgage History
| Date | Status | Loan Amount | Loan Type |
|---|---|---|---|
| Open | $228,000 | New Conventional |
Source: Realtracs
MLS Number: 3036147
APN: 137L-A-033.01-000
- 717 Morton Rd
- 109 Red Top Ct
- 508 Serviceberry Dr
- 0 River Barfield Rd
- 3880 Barfield Crescent Rd
- 4242 Milano Ct
- 613 Burnley Way
- 3419 Titus Ln
- 328 Canonbury Way
- 206 Disley Way
- 329 Neartop Ln
- 3698 Shelbyville Hwy
- 353 Neartop Ln
- 4551 Hoboken Way
- 4879 Crescent Ln
- 508 Crimper Ln
- 513 Crimper Ln
- 531 Crimper Ln
- 505 Crimper Ln
- 353 Ruby Cate Way
- 4313 Hoboken Way
- 4515 Hoboken Way
- 340 Dearborn Sta Dr
- 4317 Fieldcrest Dr
- 4548 Hoboken Way
- 105 Davenport Dr
- 132 Lynnford Dr
- 227 Meigs Dr
- 284 Meigs Dr Unit F43
- 901 Laramie Ct
- 167 Lansdan Dr
- 1129 Matheus Dr
- 261 Veterans Pkwy Unit 106.1412763
- 261 Veterans Pkwy Unit 207.1412761
- 261 Veterans Pkwy Unit 802.1412762
- 261 Veterans Pkwy Unit 2708.1412764
- 261 Veterans Pkwy Unit 2006.1412760
- 621 Samuel
- 3051 London View Dr
- 1013 Matheus Dr
