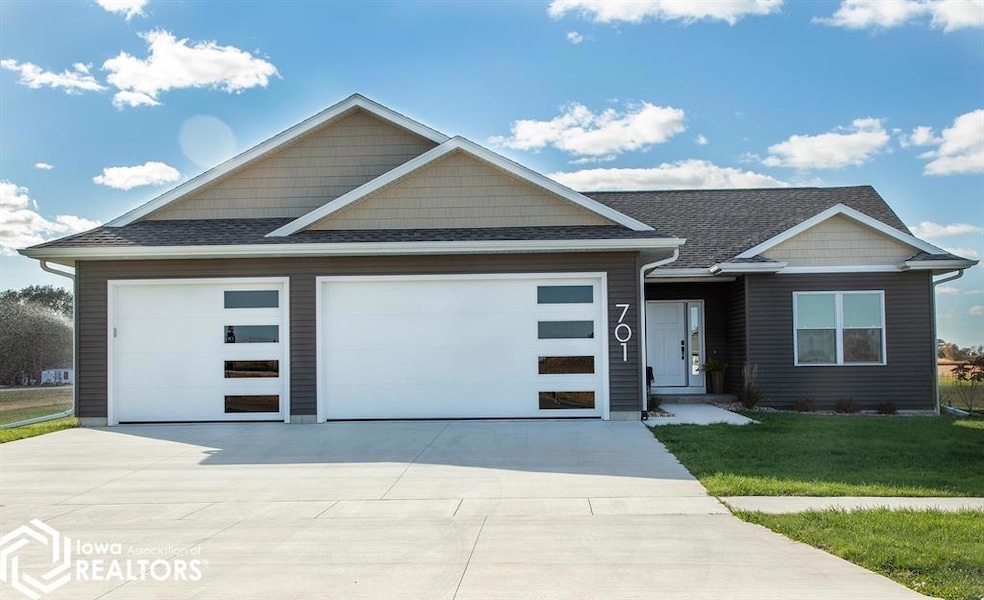
701 Mulberry St Janesville, IA 50647
About This Home
As of July 2025Enjoy this open floor plan for easy entertaining or cozy nights at home. The details in this home speak highly of the craftmanship. The kitchen has lots of cabinetry, counter space, bar seating and solid surface counter tops. You will love the split bedroom giving the primary suite privacy, with a walk in closet, tray ceiling and laundry. The lower level is finished with a family room, two bedrooms, and a bath, with another laundry hook up. The 3 stall garage provides plenty of room for vehicles and toys. Give your realtor a call today for a showing.
Last Agent to Sell the Property
Appraisal & Real Estate Service License #*** Listed on: 03/19/2025
Last Buyer's Agent
Outside Agent- MIR Outside Agent- MIR
Outside Office
Home Details
Home Type
- Single Family
Est. Annual Taxes
- $40
Year Built
- Built in 2024
Parking
- 3
Additional Features
- Basement Fills Entire Space Under The House
- Lot Dimensions are 95x114
- Forced Air Heating System
Ownership History
Purchase Details
Home Financials for this Owner
Home Financials are based on the most recent Mortgage that was taken out on this home.Purchase Details
Purchase Details
Home Financials for this Owner
Home Financials are based on the most recent Mortgage that was taken out on this home.Similar Homes in Janesville, IA
Home Values in the Area
Average Home Value in this Area
Purchase History
| Date | Type | Sale Price | Title Company |
|---|---|---|---|
| Warranty Deed | $442,500 | None Listed On Document | |
| Warranty Deed | $442,000 | None Listed On Document | |
| Warranty Deed | $5,000 | -- |
Mortgage History
| Date | Status | Loan Amount | Loan Type |
|---|---|---|---|
| Open | $88,500 | New Conventional | |
| Open | $354,000 | New Conventional | |
| Previous Owner | $261,600 | Construction |
Property History
| Date | Event | Price | Change | Sq Ft Price |
|---|---|---|---|---|
| 07/01/2025 07/01/25 | Sold | $422,000 | 0.0% | $137 / Sq Ft |
| 07/01/2025 07/01/25 | Sold | $422,000 | -1.3% | $159 / Sq Ft |
| 05/30/2025 05/30/25 | Pending | -- | -- | -- |
| 05/30/2025 05/30/25 | Pending | -- | -- | -- |
| 05/22/2025 05/22/25 | Price Changed | $427,500 | 0.0% | $161 / Sq Ft |
| 05/20/2025 05/20/25 | Price Changed | $427,500 | -3.4% | $139 / Sq Ft |
| 03/19/2025 03/19/25 | For Sale | $442,500 | 0.0% | $144 / Sq Ft |
| 03/19/2025 03/19/25 | For Sale | $442,500 | -- | $167 / Sq Ft |
Tax History Compared to Growth
Tax History
| Year | Tax Paid | Tax Assessment Tax Assessment Total Assessment is a certain percentage of the fair market value that is determined by local assessors to be the total taxable value of land and additions on the property. | Land | Improvement |
|---|---|---|---|---|
| 2024 | $40 | $333,610 | $52,440 | $281,170 |
| 2023 | $10 | $2,500 | $2,500 | $0 |
| 2022 | $4 | $500 | $500 | $0 |
| 2021 | $4 | $220 | $220 | $0 |
Agents Affiliated with this Home
-
M
Seller's Agent in 2025
Mandy Lekin
Appraisal & Real Estate Service
-
J
Seller Co-Listing Agent in 2025
Jason Lekin
Appraisal & Real Estate Service
-
O
Buyer's Agent in 2025
Outside Agent- MIR Outside Agent- MIR
Outside Office
-
K
Buyer's Agent in 2025
Karmen Schwake
Oakridge Real Estate
Map
Source: NoCoast MLS
MLS Number: NOC6325789
APN: 09-35-354-002
- 8052 Buck Ridge Rd
- 903 S Main St
- 2703 Easton Ave
- 702 Pine St
- 411 Pine St
- 9706 Sylvan Dr
- Lot 8 Cbbt Commercial Subdivision
- Lot 7 Cbbt Commercial Subdivision
- Lot 6 Cbbt Commercial Subdivision
- Lot 4 Cbbt Commercial Subdivision
- Lot 3 Cbbt Commercial Subdivision
- Lot 2 Cbbt Commercial Subdivision
- Lot 1 Cbbt Commercial Subdivision
- 113 Island View Dr
- 205 Island View Dr
- 1266 270th St
- 7051 N Union Rd
- TBD Cottage Ave
- 3806 W Gresham Rd
- 2471 Fairview Ave






