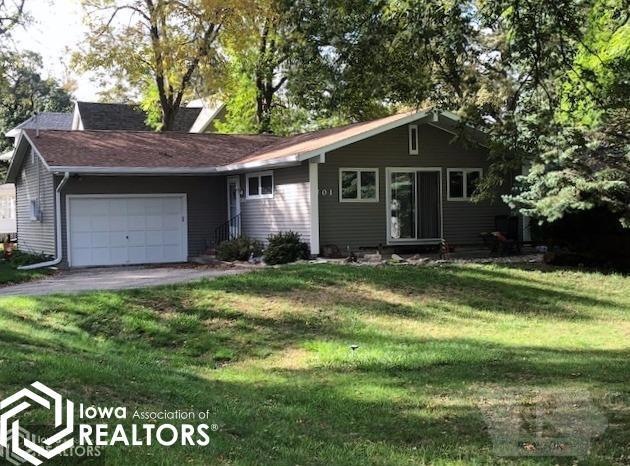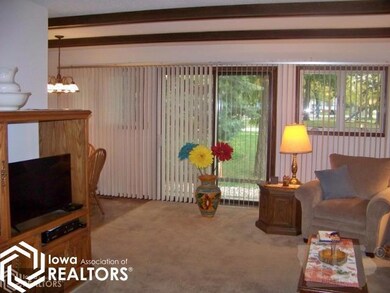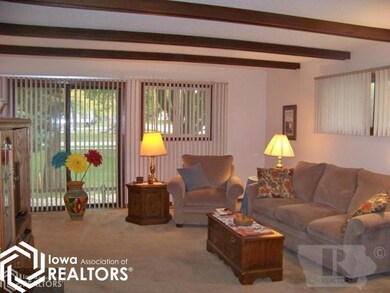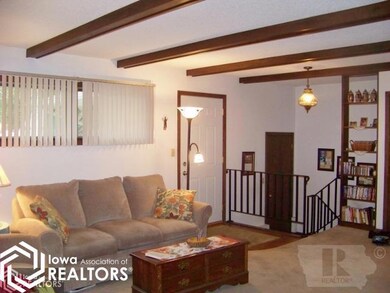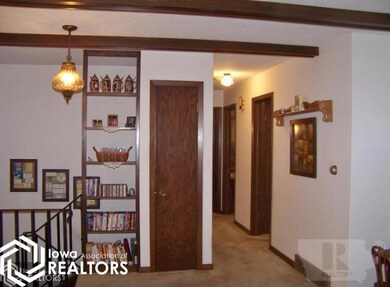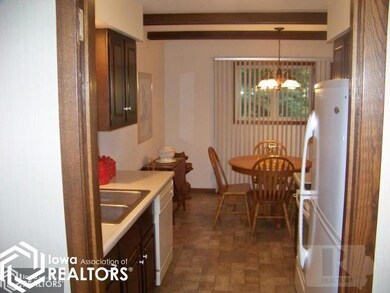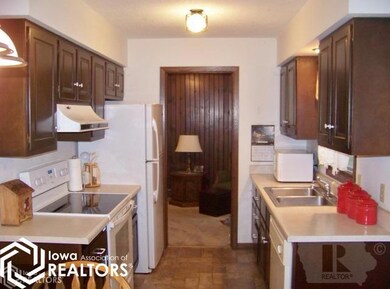
701 N 4th St Clear Lake, IA 50428
Highlights
- Ranch Style House
- Den
- Concrete Block With Brick
- Clear Creek Elementary School Rated 9+
- 1 Car Attached Garage
- Living Room
About This Home
As of September 2019Nice ranch style home on a large corner lot within walking distance to the Surf Ballroom. This home features main floor living with stack washer and dryer, attached oversized garage and office area or craft room off the kitchen. The lower level is spacious and ready to be finished off for family entertainment. The master bathroom has a walk-in shower and the guest bath has double sinks, linen closet along with a tub shower combination. The dining area has a sliding door to the outside patio and did I mention the great location? This owner made numerous improvements including permanent siding, roof, some windows, doors, gutters with gutter guards, flooring plus more. Call today before this one goes away!
Home Details
Home Type
- Single Family
Est. Annual Taxes
- $1,684
Year Built
- Built in 1970
Lot Details
- 8,712 Sq Ft Lot
- Lot Dimensions are 66 x 132
Home Design
- Ranch Style House
- Concrete Block With Brick
- Asphalt Shingled Roof
- Vinyl Siding
Interior Spaces
- 1,104 Sq Ft Home
- Ceiling Fan
- Living Room
- Dining Room
- Den
Kitchen
- Range with Range Hood
- Dishwasher
Flooring
- Carpet
- Laminate
Bedrooms and Bathrooms
- 2 Bedrooms
Basement
- Basement Fills Entire Space Under The House
- Sump Pump
Parking
- 1 Car Attached Garage
- Parking Storage or Cabinetry
Utilities
- Forced Air Heating and Cooling System
Listing and Financial Details
- Homestead Exemption
Ownership History
Purchase Details
Purchase Details
Similar Homes in Clear Lake, IA
Home Values in the Area
Average Home Value in this Area
Purchase History
| Date | Type | Sale Price | Title Company |
|---|---|---|---|
| Quit Claim Deed | $145,000 | None Available | |
| Legal Action Court Order | -- | None Available |
Mortgage History
| Date | Status | Loan Amount | Loan Type |
|---|---|---|---|
| Open | $170,690 | New Conventional | |
| Previous Owner | $87,100 | New Conventional | |
| Previous Owner | $15,000 | New Conventional | |
| Previous Owner | $6,408 | New Conventional | |
| Previous Owner | $70,000 | New Conventional |
Property History
| Date | Event | Price | Change | Sq Ft Price |
|---|---|---|---|---|
| 09/23/2019 09/23/19 | Sold | $169,000 | -0.3% | $153 / Sq Ft |
| 09/05/2019 09/05/19 | Pending | -- | -- | -- |
| 07/19/2019 07/19/19 | For Sale | $169,500 | +16.9% | $154 / Sq Ft |
| 11/30/2017 11/30/17 | Sold | $145,000 | -3.3% | $131 / Sq Ft |
| 11/20/2017 11/20/17 | Pending | -- | -- | -- |
| 10/13/2017 10/13/17 | For Sale | $149,900 | -- | $136 / Sq Ft |
Tax History Compared to Growth
Tax History
| Year | Tax Paid | Tax Assessment Tax Assessment Total Assessment is a certain percentage of the fair market value that is determined by local assessors to be the total taxable value of land and additions on the property. | Land | Improvement |
|---|---|---|---|---|
| 2024 | $2,752 | $208,180 | $29,700 | $178,480 |
| 2023 | $2,626 | $208,180 | $29,700 | $178,480 |
| 2022 | $2,420 | $167,700 | $23,100 | $144,600 |
| 2021 | $2,256 | $155,880 | $23,100 | $132,780 |
| 2020 | $2,257 | $143,290 | $23,100 | $120,190 |
| 2019 | $2,026 | $0 | $0 | $0 |
| 2018 | $1,834 | $0 | $0 | $0 |
| 2017 | $1,684 | $0 | $0 | $0 |
| 2016 | $1,596 | $0 | $0 | $0 |
| 2015 | $1,596 | $0 | $0 | $0 |
| 2014 | $1,696 | $0 | $0 | $0 |
| 2013 | $1,752 | $0 | $0 | $0 |
Agents Affiliated with this Home
-
A
Seller's Agent in 2019
Allan Ashland
Hall Realty
(641) 512-7650
23 in this area
27 Total Sales
-

Seller's Agent in 2017
Diana Symonds
Lakeside Brokers
(641) 529-0082
85 in this area
132 Total Sales
-

Buyer's Agent in 2017
Julie McQuaid
McQuaid Agency
(641) 529-3799
59 in this area
86 Total Sales
Map
Source: NoCoast MLS
MLS Number: NOC5442915
APN: 05-12-457-00-800
- 414 N 3rd St
- 507 N 3rd St
- 400 N 5th St
- 315 N 6th St
- 300 N 4th St
- 136 7th Ave N
- 128 7th Ave N
- 204 Wesley Dr
- 706 7th Ave N
- 809 7th Ave N Unit 106
- Lot 9 Nash Ct
- 1204 N 6th St
- 501 N Shore Dr
- 16 S Shore Dr Unit 6
- 714 N 9th St
- 21 Timberlane Dr
- Lot 3 Pine Brooke Dr
- 105 S 4th St Unit Suite A and Suite B
- 1009 Pine Brooke Ct
- 533 N Shore Dr
