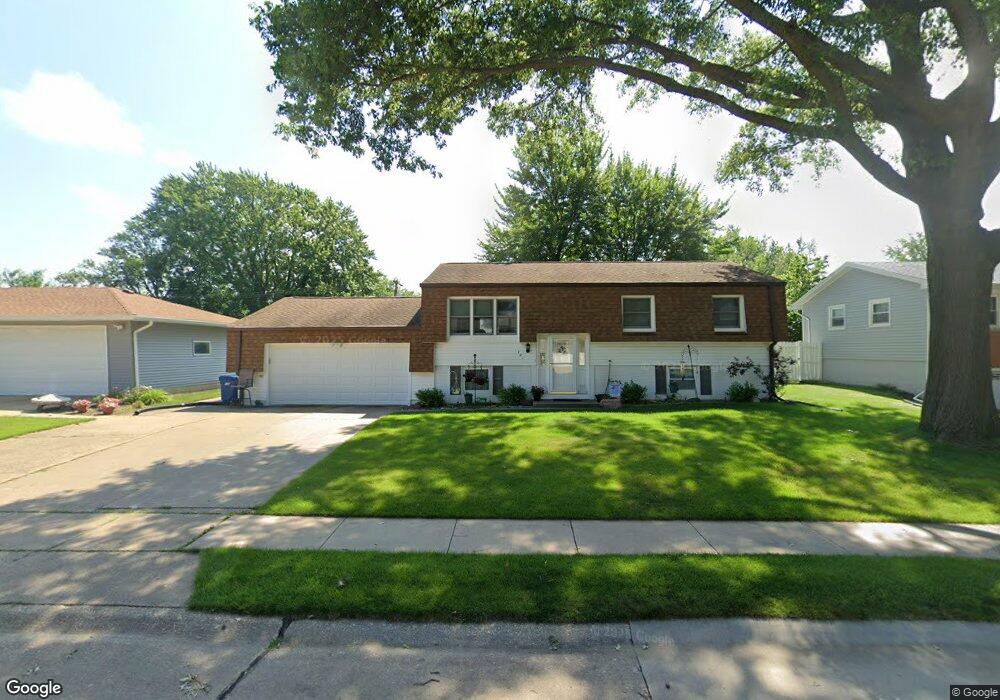701 N 8th St Eldridge, IA 52748
Estimated Value: $220,000 - $273,000
3
Beds
2
Baths
1,064
Sq Ft
$233/Sq Ft
Est. Value
About This Home
This home is located at 701 N 8th St, Eldridge, IA 52748 and is currently estimated at $248,083, approximately $233 per square foot. 701 N 8th St is a home located in Scott County with nearby schools including Edward White Elementary School, North Scott Junior High School, and North Scott Senior High School.
Create a Home Valuation Report for This Property
The Home Valuation Report is an in-depth analysis detailing your home's value as well as a comparison with similar homes in the area
Home Values in the Area
Average Home Value in this Area
Tax History
| Year | Tax Paid | Tax Assessment Tax Assessment Total Assessment is a certain percentage of the fair market value that is determined by local assessors to be the total taxable value of land and additions on the property. | Land | Improvement |
|---|---|---|---|---|
| 2025 | $2,210 | $220,500 | $54,000 | $166,500 |
| 2024 | $2,236 | $196,400 | $36,000 | $160,400 |
| 2023 | $2,168 | $196,400 | $36,000 | $160,400 |
| 2022 | $2,100 | $157,930 | $31,050 | $126,880 |
| 2021 | $2,100 | $157,930 | $31,050 | $126,880 |
| 2020 | $2,074 | $152,740 | $31,050 | $121,690 |
| 2019 | $2,030 | $143,560 | $24,150 | $119,410 |
| 2018 | $2,070 | $143,560 | $24,150 | $119,410 |
| 2017 | $1,920 | $143,560 | $24,150 | $119,410 |
| 2016 | $1,874 | $130,180 | $0 | $0 |
| 2015 | $1,874 | $124,870 | $0 | $0 |
| 2014 | $1,824 | $124,870 | $0 | $0 |
| 2013 | $1,788 | $0 | $0 | $0 |
| 2012 | -- | $126,200 | $24,150 | $102,050 |
Source: Public Records
Map
Nearby Homes
Your Personal Tour Guide
Ask me questions while you tour the home.
