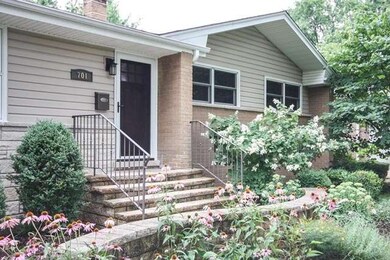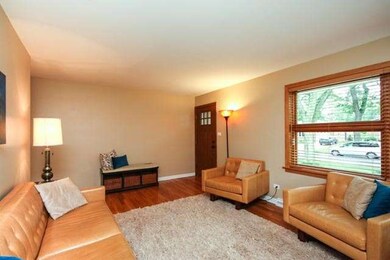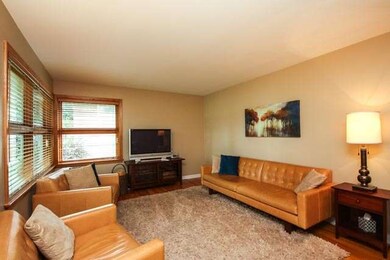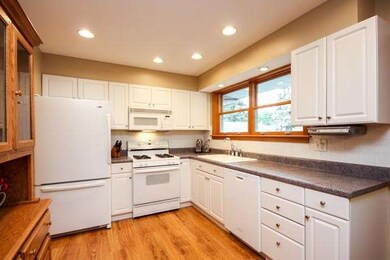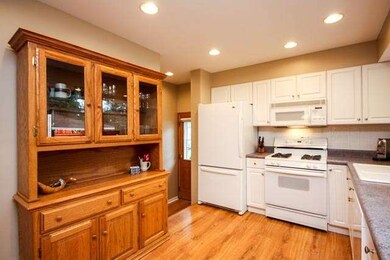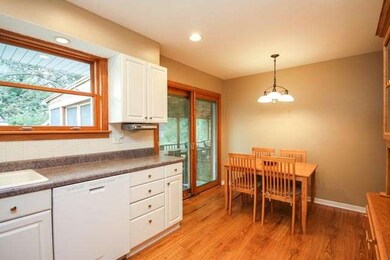
701 N Elmhurst Ave Mount Prospect, IL 60056
North Mount Prospect NeighborhoodHighlights
- Ranch Style House
- Wood Flooring
- Screened Porch
- Prospect High School Rated A+
- Whirlpool Bathtub
- Detached Garage
About This Home
As of May 2019Immaculate ranch w/gorgeous curb appeal. Newer hardwood floors. Freshly painted thruout. Spacious eat in kitch has plenty of cabs & counter space. Newer fridge. Updated hall bath. Huge screened in porch. Ceiling fans in all beds. Full finished basement has large family room, full bath, laundry & storage. Newer HWH & washer. AC replace 2013. Neutral decor. Close to town, restaurants & Metra. Move in & enjoy!
Last Agent to Sell the Property
Royal Family Real Estate License #471018377 Listed on: 08/14/2014

Home Details
Home Type
- Single Family
Est. Annual Taxes
- $6,571
Year Built
- 1958
Lot Details
- East or West Exposure
Parking
- Detached Garage
- Garage Transmitter
- Garage Door Opener
- Driveway
- Parking Included in Price
- Garage Is Owned
Home Design
- Ranch Style House
- Brick Exterior Construction
- Asphalt Shingled Roof
- Vinyl Siding
Interior Spaces
- Whirlpool Bathtub
- Skylights
- Screened Porch
- Storage Room
- Storm Screens
Kitchen
- Breakfast Bar
- Oven or Range
- Microwave
- Dishwasher
Flooring
- Wood
- Laminate
Laundry
- Dryer
- Washer
Finished Basement
- Basement Fills Entire Space Under The House
- Finished Basement Bathroom
Utilities
- Forced Air Heating and Cooling System
- Heating System Uses Gas
- Lake Michigan Water
Listing and Financial Details
- Homeowner Tax Exemptions
Ownership History
Purchase Details
Home Financials for this Owner
Home Financials are based on the most recent Mortgage that was taken out on this home.Purchase Details
Home Financials for this Owner
Home Financials are based on the most recent Mortgage that was taken out on this home.Purchase Details
Home Financials for this Owner
Home Financials are based on the most recent Mortgage that was taken out on this home.Purchase Details
Home Financials for this Owner
Home Financials are based on the most recent Mortgage that was taken out on this home.Purchase Details
Home Financials for this Owner
Home Financials are based on the most recent Mortgage that was taken out on this home.Similar Homes in Mount Prospect, IL
Home Values in the Area
Average Home Value in this Area
Purchase History
| Date | Type | Sale Price | Title Company |
|---|---|---|---|
| Warranty Deed | $312,000 | Proper Title Llc | |
| Warranty Deed | $295,000 | Attorneys Title Guaranty Fun | |
| Warranty Deed | $394,000 | Multiple | |
| Warranty Deed | $173,000 | -- | |
| Trustee Deed | $106,000 | -- |
Mortgage History
| Date | Status | Loan Amount | Loan Type |
|---|---|---|---|
| Open | $272,000 | New Conventional | |
| Previous Owner | $280,250 | New Conventional | |
| Previous Owner | $208,000 | New Conventional | |
| Previous Owner | $306,000 | Unknown | |
| Previous Owner | $315,200 | Fannie Mae Freddie Mac | |
| Previous Owner | $50,000 | Credit Line Revolving | |
| Previous Owner | $153,000 | Unknown | |
| Previous Owner | $152,000 | Unknown | |
| Previous Owner | $164,350 | No Value Available | |
| Previous Owner | $143,100 | No Value Available |
Property History
| Date | Event | Price | Change | Sq Ft Price |
|---|---|---|---|---|
| 05/13/2019 05/13/19 | Sold | $312,000 | -2.2% | $289 / Sq Ft |
| 04/10/2019 04/10/19 | Pending | -- | -- | -- |
| 03/28/2019 03/28/19 | Price Changed | $319,000 | -1.5% | $295 / Sq Ft |
| 02/20/2019 02/20/19 | For Sale | $324,000 | 0.0% | $300 / Sq Ft |
| 02/20/2019 02/20/19 | Price Changed | $324,000 | -1.8% | $300 / Sq Ft |
| 02/12/2019 02/12/19 | Pending | -- | -- | -- |
| 12/13/2018 12/13/18 | For Sale | $330,000 | +11.9% | $306 / Sq Ft |
| 09/29/2014 09/29/14 | Sold | $295,000 | -1.7% | $273 / Sq Ft |
| 08/17/2014 08/17/14 | Pending | -- | -- | -- |
| 08/14/2014 08/14/14 | For Sale | $300,000 | -- | $278 / Sq Ft |
Tax History Compared to Growth
Tax History
| Year | Tax Paid | Tax Assessment Tax Assessment Total Assessment is a certain percentage of the fair market value that is determined by local assessors to be the total taxable value of land and additions on the property. | Land | Improvement |
|---|---|---|---|---|
| 2024 | $6,571 | $28,000 | $7,260 | $20,740 |
| 2023 | $6,571 | $28,000 | $7,260 | $20,740 |
| 2022 | $6,571 | $28,000 | $7,260 | $20,740 |
| 2021 | $6,775 | $25,116 | $4,537 | $20,579 |
| 2020 | $6,704 | $25,116 | $4,537 | $20,579 |
| 2019 | $7,688 | $28,094 | $4,537 | $23,557 |
| 2018 | $7,499 | $24,575 | $3,993 | $20,582 |
| 2017 | $7,519 | $24,575 | $3,993 | $20,582 |
| 2016 | $6,507 | $24,575 | $3,993 | $20,582 |
| 2015 | $5,853 | $20,188 | $3,448 | $16,740 |
| 2014 | $5,020 | $20,188 | $3,448 | $16,740 |
| 2013 | $5,000 | $20,188 | $3,448 | $16,740 |
Agents Affiliated with this Home
-
Lauren Weiss

Seller's Agent in 2019
Lauren Weiss
@ Properties
(773) 677-5020
104 Total Sales
-
F
Buyer's Agent in 2019
Fred Horne
Pro Ventures Corp.
-
Royal Hartwig

Seller's Agent in 2014
Royal Hartwig
Royal Family Real Estate
(847) 321-1790
203 Total Sales
-
Brenna Freskos

Seller Co-Listing Agent in 2014
Brenna Freskos
Royal Family Real Estate
(847) 507-2409
133 Total Sales
-
Mary Kaye Martin

Buyer's Agent in 2014
Mary Kaye Martin
Baird Warner
(847) 638-1855
37 Total Sales
Map
Source: Midwest Real Estate Data (MRED)
MLS Number: MRD08701455
APN: 03-34-104-018-0000
- 719 N Prospect Manor Ave
- 612 Maple Ct
- 122 E Highland Ave
- 1400-1500 E Kensington Rd
- 423 N Emerson St
- 218 E Highland Ave
- 403 N Emerson St
- 2812 E Bel Aire Dr Unit 202
- 2700 E Bel Aire Dr Unit 304
- 2700 E Bel Aire Dr Unit 104
- 219 N Pine St
- 408 E Garwood Ave
- 213 N Pine St
- 101 N Peartree Ln Unit 201
- 202 N Elmhurst Ave
- 303 N School St
- 221 N Dale Ave
- 2405 E Miner St
- 203 S Waterman Ave
- 7 N Elmhurst Ave

