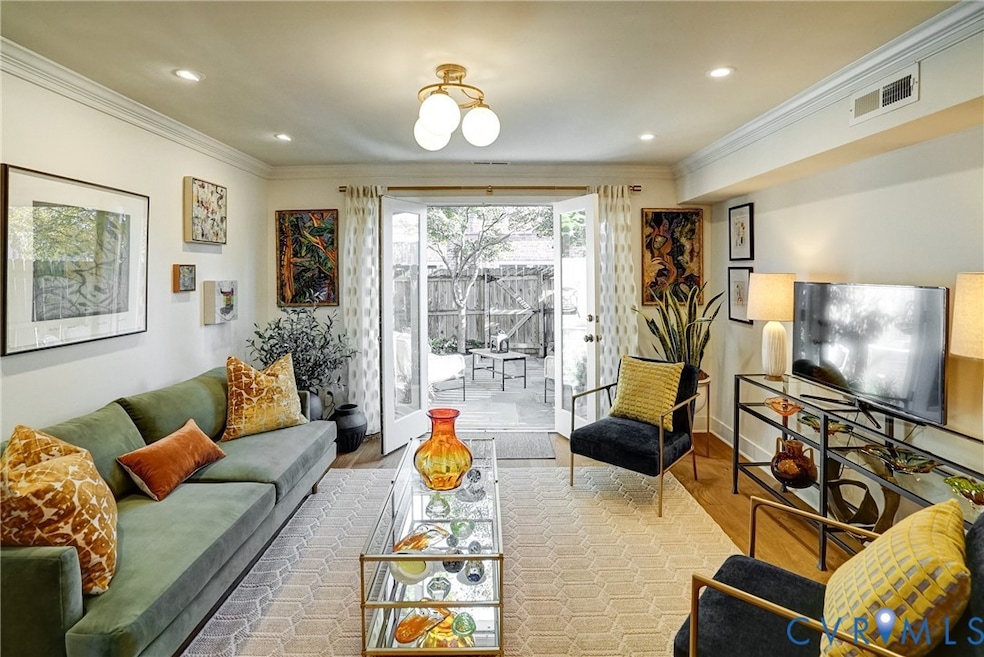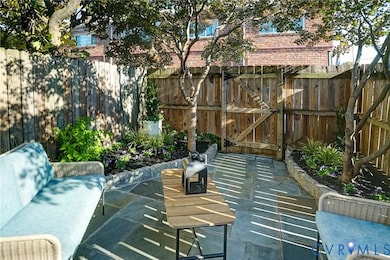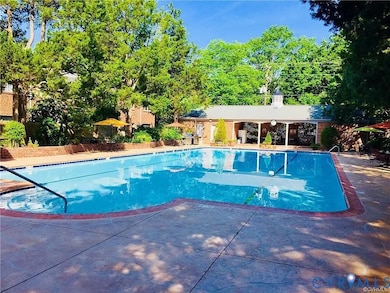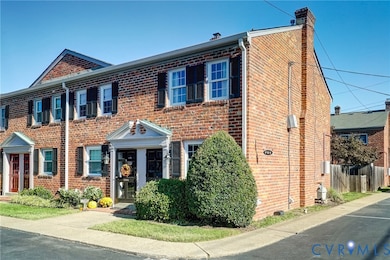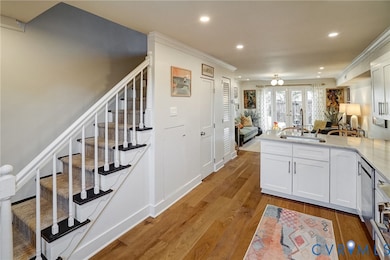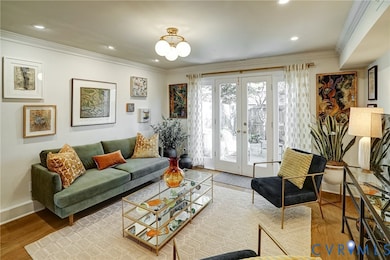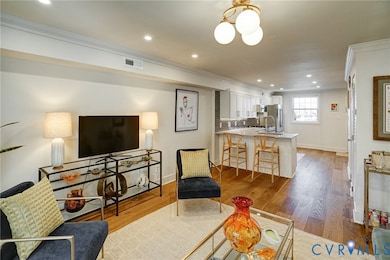701 N Hamilton St Unit L Richmond, VA 23221
Colonial Place NeighborhoodEstimated payment $2,495/month
Highlights
- In Ground Pool
- Clubhouse
- Wood Flooring
- Mary Munford Elementary School Rated A-
- Rowhouse Architecture
- Rear Porch
About This Home
Effortless city living meets timeless style in this beautifully renovated end-unit condo at 701 N Hamilton Street, Unit L, in Richmond’s sought-after Near West End. Fully renovated in 2024 and offered with a fully furnished option in sleek mid-century modern style, this move-in-ready two-bedroom, one-and-a-half-bath home delivers the perfect blend of comfort, sophistication, and convenience.
Step inside to a bright, open-concept living and dining area featuring stunning hardwood floors, fresh paint, and French doors that open to a serene private patio—ideal for relaxing or entertaining. The renovated kitchen impresses with top-of-the-line stainless steel appliances, built-in pantry, new cabinetry, and gorgeous countertops, while a stylish half bath completes the first floor. Upstairs, discover two spacious bedrooms with built-in closets, a laundry closet with a stacked washer/dryer (2025), and a fully remodeled bath showcasing floor-to-ceiling tile, new vanity, and modern fixtures.
Every detail has been carefully considered—from the new windows (2024) and energy-efficient updates to the designated parking spot right out front and plentiful guest parking. The well-maintained Mount Vernon Condos community offers a beautiful pool, as well as included water, trash, snow removal, and exterior maintenance for truly low-maintenance living.
Just moments from Carytown’s vibrant shops, dining, and entertainment, with easy access to I-195, this home is a bullseye for anyone seeking modern city living without the upkeep of a historic home. With its thoughtful updates, turn-key condition, and warm modern aesthetic, this condo is ready to welcome you home.
Townhouse Details
Home Type
- Townhome
Est. Annual Taxes
- $3,012
Year Built
- Built in 1962
Lot Details
- Privacy Fence
- Back Yard Fenced
HOA Fees
- $326 Monthly HOA Fees
Home Design
- Rowhouse Architecture
- Brick Exterior Construction
- Slab Foundation
- Fire Rated Drywall
- Shingle Roof
Interior Spaces
- 828 Sq Ft Home
- 2-Story Property
Kitchen
- Gas Cooktop
- Stove
- Microwave
- Dishwasher
- Disposal
- Instant Hot Water
Flooring
- Wood
- Ceramic Tile
Bedrooms and Bathrooms
- 2 Bedrooms
Laundry
- Dryer
- Washer
Parking
- Guest Parking
- Assigned Parking
Pool
- In Ground Pool
- Fence Around Pool
Outdoor Features
- Patio
- Rear Porch
Schools
- Munford Elementary School
- Albert Hill Middle School
- Thomas Jefferson High School
Utilities
- Forced Air Heating and Cooling System
- Heat Pump System
- Vented Exhaust Fan
- Gas Water Heater
- Community Sewer or Septic
Listing and Financial Details
- Assessor Parcel Number W000-1704-197
Community Details
Overview
- Mount Vernon Condominiums Subdivision
Amenities
- Clubhouse
Recreation
- Community Pool
Map
Home Values in the Area
Average Home Value in this Area
Tax History
| Year | Tax Paid | Tax Assessment Tax Assessment Total Assessment is a certain percentage of the fair market value that is determined by local assessors to be the total taxable value of land and additions on the property. | Land | Improvement |
|---|---|---|---|---|
| 2025 | $3,012 | $251,000 | $45,000 | $206,000 |
| 2024 | $3,012 | $251,000 | $45,000 | $206,000 |
| 2023 | $2,868 | $239,000 | $45,000 | $194,000 |
| 2022 | $2,580 | $215,000 | $45,000 | $170,000 |
| 2021 | $2,220 | $211,000 | $45,000 | $166,000 |
| 2020 | $2,220 | $185,000 | $39,000 | $146,000 |
| 2019 | $2,052 | $171,000 | $35,000 | $136,000 |
| 2018 | $1,884 | $157,000 | $35,000 | $122,000 |
| 2017 | $1,776 | $148,000 | $35,000 | $113,000 |
| 2016 | $1,740 | $145,000 | $35,000 | $110,000 |
| 2015 | $1,740 | $145,000 | $35,000 | $110,000 |
| 2014 | $1,740 | $145,000 | $35,000 | $110,000 |
Property History
| Date | Event | Price | List to Sale | Price per Sq Ft | Prior Sale |
|---|---|---|---|---|---|
| 11/01/2025 11/01/25 | Pending | -- | -- | -- | |
| 10/31/2025 10/31/25 | For Sale | $365,000 | +44.8% | $441 / Sq Ft | |
| 11/22/2023 11/22/23 | Sold | $252,000 | +7.2% | $304 / Sq Ft | View Prior Sale |
| 10/28/2023 10/28/23 | Pending | -- | -- | -- | |
| 10/25/2023 10/25/23 | For Sale | $235,000 | -- | $284 / Sq Ft |
Purchase History
| Date | Type | Sale Price | Title Company |
|---|---|---|---|
| Deed | $252,000 | Fidelity National Title |
Mortgage History
| Date | Status | Loan Amount | Loan Type |
|---|---|---|---|
| Open | $239,400 | New Conventional |
Source: Central Virginia Regional MLS
MLS Number: 2529364
APN: W000-1704-197
- 403 N Hamilton St Unit J
- 3535 Hanover Ave Unit B
- 308 N Hamilton St
- The Grove on Hamilton Plan at The Grove on Hamilton
- 3502 Hanover Ave
- 3513 Hanover Ave Unit A
- 3423 Stuart Ave
- 3414 Monument Ave Unit 203
- 3303 Park Ave
- 12 N Crenshaw Ave
- 3206 Stuart Ave
- 3122 Kensington Ave Unit 5
- 3122 Kensington Ave Unit 11
- 3230 W Grace St
- 1112 Roseneath Rd Unit 9
- 3113 Park Ave
- 3106 Hanover Ave
- 3104 Hanover Ave
- 4107 Cary Street Rd
- 4509 Patterson Ave
