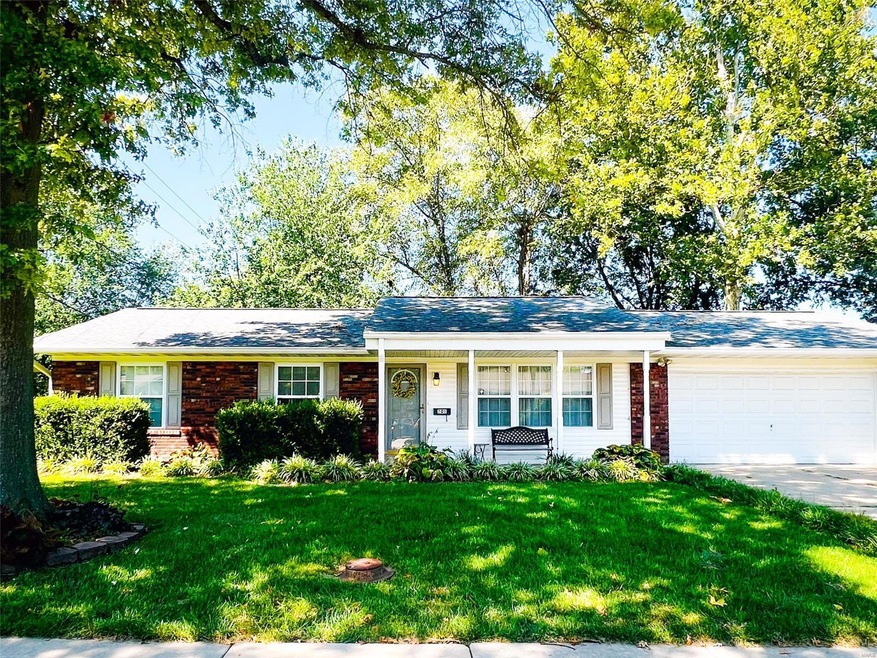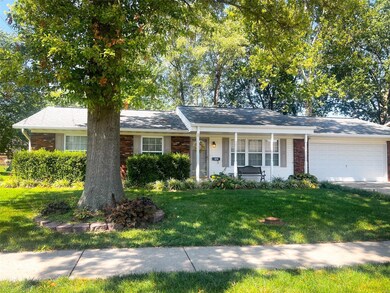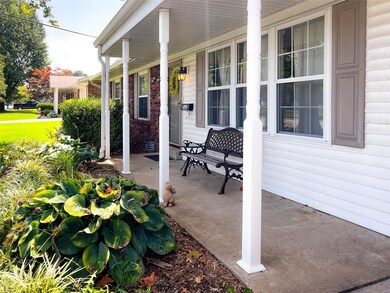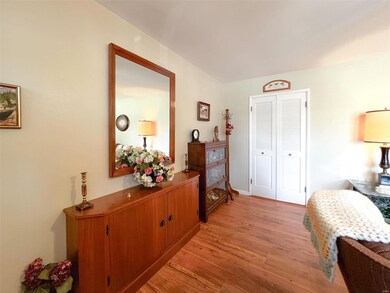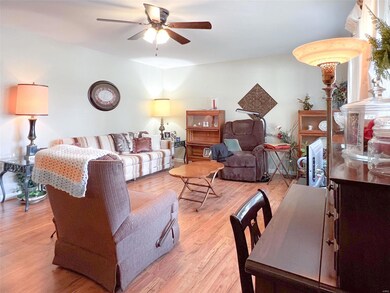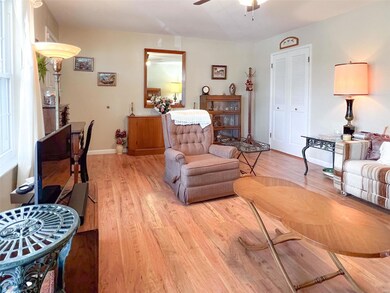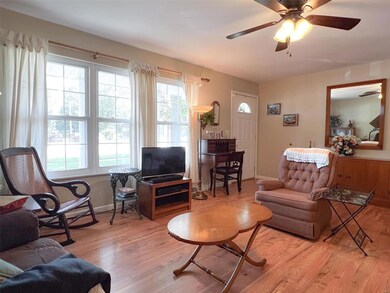
701 N Lincoln Ave O Fallon, IL 62269
Estimated Value: $199,746 - $223,000
Highlights
- Primary Bedroom Suite
- A-Frame Home
- Storm Windows
- Schaefer Elementary School Rated A-
- 2 Car Attached Garage
- Brick or Stone Mason
About This Home
As of October 2023Meticulously maintained ranch in the heart of O'Fallon! This home offers a perfect blend of comfort and convenience. This residence is a testament to pride of ownership. Large living room with full picture window, creating a warm and inviting space where every gathering feels special. Double doors connect to the kitchen with bonus prep island beside the full storage pantry, overlooking the huge dining area- perfect for entertaining. Rest and rejuvenate in the 3 bedrooms, each thoughtfully designed for comfort and tranquility. The master bedroom features an en-suite for added convenience and privacy. As you step outside, you'll be greeted by a large, flat yard that invites endless possibilities – a perfect canvas for outdoor activities, gardening, or creating your dream landscape. The true highlight of this property is its unparalleled location – within walking distance to top-rated schools, downtown shopping, a variety of restaurants, and the vibrant Saturday morning farmers market!
Home Details
Home Type
- Single Family
Est. Annual Taxes
- $3,534
Year Built
- Built in 1967
Lot Details
- 10,019 Sq Ft Lot
- Lot Dimensions are 70 x 131
- Wood Fence
Parking
- 2 Car Attached Garage
Home Design
- A-Frame Home
- Traditional Architecture
- Brick or Stone Mason
Interior Spaces
- 1,400 Sq Ft Home
- 1-Story Property
- Ceiling Fan
- Sliding Doors
- Family Room
- Combination Kitchen and Dining Room
- Utility Room
- Laundry on main level
- Partially Carpeted
- Storm Windows
Kitchen
- Breakfast Bar
- Electric Oven or Range
- Dishwasher
- Disposal
Bedrooms and Bathrooms
- 3 Main Level Bedrooms
- Primary Bedroom Suite
- 2 Full Bathrooms
Outdoor Features
- Patio
- Shed
Schools
- Ofallon Dist 90 Elementary And Middle School
- Ofallon High School
Utilities
- Forced Air Heating and Cooling System
- Heating System Uses Gas
- Gas Water Heater
Listing and Financial Details
- Assessor Parcel Number 04-30.0-211-009
Ownership History
Purchase Details
Home Financials for this Owner
Home Financials are based on the most recent Mortgage that was taken out on this home.Purchase Details
Purchase Details
Home Financials for this Owner
Home Financials are based on the most recent Mortgage that was taken out on this home.Purchase Details
Home Financials for this Owner
Home Financials are based on the most recent Mortgage that was taken out on this home.Purchase Details
Home Financials for this Owner
Home Financials are based on the most recent Mortgage that was taken out on this home.Purchase Details
Home Financials for this Owner
Home Financials are based on the most recent Mortgage that was taken out on this home.Similar Homes in O Fallon, IL
Home Values in the Area
Average Home Value in this Area
Purchase History
| Date | Buyer | Sale Price | Title Company |
|---|---|---|---|
| Baka Dianna | $191,000 | Advanced Title Solutions | |
| Grogan Nila J | -- | Attorney | |
| Sutton Hazel J | $131,500 | None Available | |
| Denny Kyle Owen | $142,000 | Benedick Title Ins | |
| Buchheit Andrew S | $128,000 | Town & Country Title Co | |
| Rise Donald A | $102,000 | Town & Country Title Co |
Mortgage History
| Date | Status | Borrower | Loan Amount |
|---|---|---|---|
| Open | Baka Dianna | $141,000 | |
| Previous Owner | Denny Kyle Owen | $134,805 | |
| Previous Owner | Buchheit Andrew S | $126,022 | |
| Previous Owner | Rise Donald A | $81,600 | |
| Previous Owner | Eye Carl R | $124,200 |
Property History
| Date | Event | Price | Change | Sq Ft Price |
|---|---|---|---|---|
| 10/13/2023 10/13/23 | Sold | $191,000 | -2.1% | $136 / Sq Ft |
| 10/13/2023 10/13/23 | Pending | -- | -- | -- |
| 09/04/2023 09/04/23 | For Sale | $195,000 | +48.3% | $139 / Sq Ft |
| 07/15/2015 07/15/15 | Sold | $131,500 | -7.7% | $94 / Sq Ft |
| 06/15/2015 06/15/15 | Pending | -- | -- | -- |
| 08/05/2014 08/05/14 | For Sale | $142,500 | -- | $102 / Sq Ft |
Tax History Compared to Growth
Tax History
| Year | Tax Paid | Tax Assessment Tax Assessment Total Assessment is a certain percentage of the fair market value that is determined by local assessors to be the total taxable value of land and additions on the property. | Land | Improvement |
|---|---|---|---|---|
| 2023 | $3,534 | $46,639 | $10,104 | $36,535 |
| 2022 | $3,342 | $42,878 | $9,289 | $33,589 |
| 2021 | $3,137 | $39,519 | $9,319 | $30,200 |
| 2020 | $3,116 | $37,408 | $8,821 | $28,587 |
| 2019 | $3,049 | $37,408 | $8,821 | $28,587 |
| 2018 | $2,971 | $36,322 | $8,565 | $27,757 |
| 2017 | $2,768 | $35,619 | $9,973 | $25,646 |
| 2016 | $2,506 | $34,787 | $9,740 | $25,047 |
| 2014 | $1,152 | $34,384 | $9,627 | $24,757 |
| 2013 | -- | $33,858 | $9,479 | $24,379 |
Agents Affiliated with this Home
-
Beth Ortega

Seller's Agent in 2023
Beth Ortega
RE/MAX Preferred
(618) 616-3241
457 Total Sales
-
Viktoriia Kovel

Buyer's Agent in 2023
Viktoriia Kovel
Keller Williams Pinnacle
(618) 444-7174
155 Total Sales
-
P
Seller's Agent in 2015
Patrick Denny
Coldwell Banker Brown Realtors
(618) 581-7319
Map
Source: MARIS MLS
MLS Number: MIS23049459
APN: 04-30.0-211-009
- 102 E Jefferson St
- 106 Jennifer Ct
- 6 Ravenwood Cir
- 0 Glen Hollow Dr
- 215 W Washington St
- 204 W State St
- 800 N Smiley St
- 605 W Madison St
- 1029 Stonybrook Dr
- 601 E Jefferson St
- 612 Wheatfield Rd
- 616 Springhill Ct
- 304 W 3rd St
- 612 Linden Ct
- 1321 Engle Creek Dr
- 14 Shallowbrook Dr
- 217 E 4th St
- 904 Juniper Dr
- 905 Montebello Ln
- 803 Estate Dr
- 701 N Lincoln Ave
- 609 N Lincoln Ave
- 706 N Cherry St
- 608 N Cherry St
- 705 N Lincoln Ave
- 607 N Lincoln Ave
- 702 N Lincoln Ave
- 606 N Cherry St
- 700 N Lincoln Ave
- 707 N Lincoln Ave
- 605 N Lincoln Ave
- 704 N Lincoln Ave
- 2636 Villa Pkwy Unit D
- 2636 Villa Pkwy Unit A
- 2636 Villa Pkwy Unit C
- 604 N Cherry St
- 712 N Cherry St Unit 4
- 712 N Cherry St Unit 2
- 701 N Cherry St Unit 8
- 609 N Cherry St
