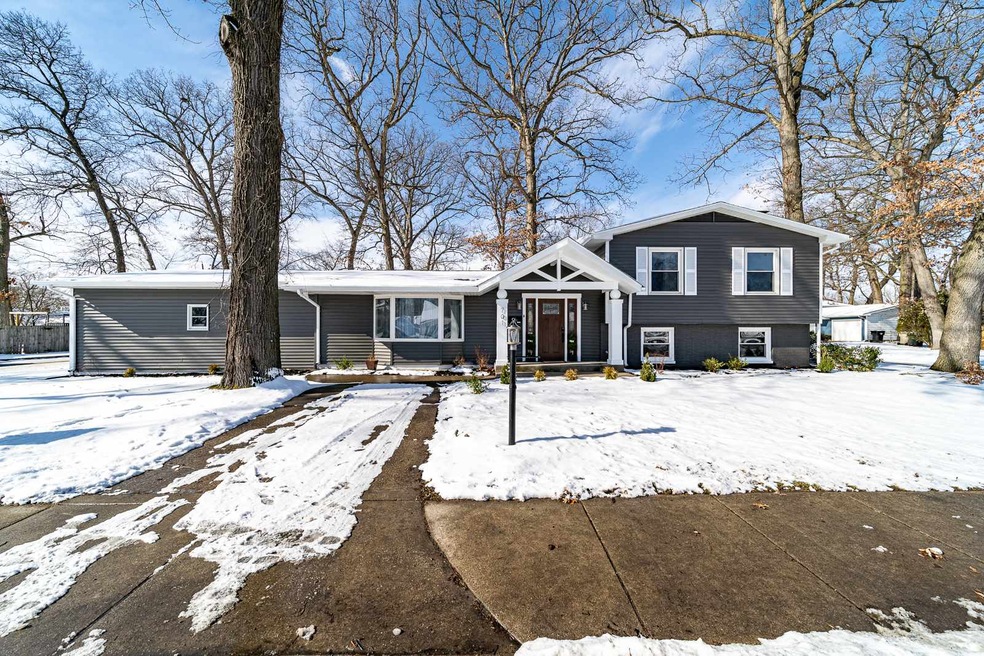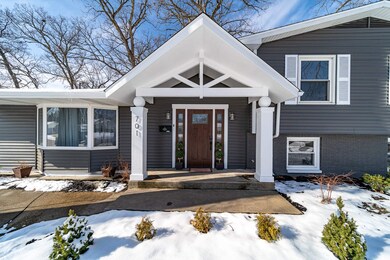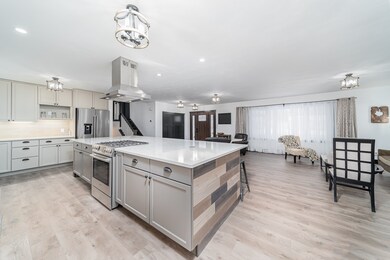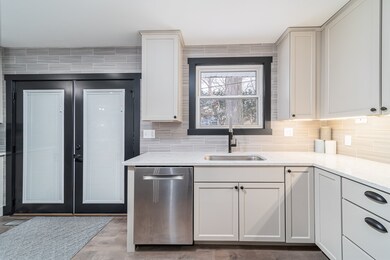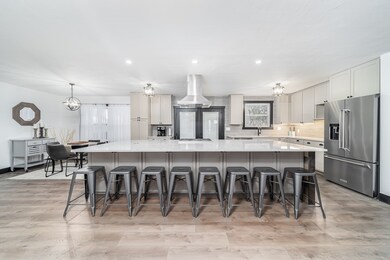
701 N Twyckenham Dr South Bend, IN 46617
Northeast South Bend NeighborhoodEstimated Value: $326,740 - $585,000
Highlights
- Traditional Architecture
- Corner Lot
- Shed
- Adams High School Rated A-
- 2 Car Attached Garage
- Forced Air Heating and Cooling System
About This Home
As of March 2020The clean lines and new face is just an inkling as to what you will find when you walk through the front door! Be prepared to have your breath taken away. Step into the foyer area and look out over the family/living room and open kitchen with an island fit for both a king and queen! Check out all the new stainless steal appliances. From the dining area step out into the private and quaint courtyard for a quiet meal on the patio or to relax and listen to the birds. Coming back into the home you can meander down to the lower level which serves as the coolest flex space - an awesome great room with fireplace and brand new full bath - or pull down the murphy bed and you have a guest suite away from everyone else. Upstairs you'll find the 3 spacious bedrooms and a brand new full bath. Oh and did I mention walking distance to all the great Notre Dame events and activies?! For a home or an airbnb you cannot go wrong with this almost new construction home!
Last Agent to Sell the Property
Berkshire Hathaway HomeServices Northern Indiana Real Estate Listed on: 02/07/2020

Home Details
Home Type
- Single Family
Est. Annual Taxes
- $1,261
Year Built
- Built in 1965
Lot Details
- 6,970 Sq Ft Lot
- Lot Dimensions are 75 x 93
- Corner Lot
- Level Lot
Parking
- 2 Car Attached Garage
Home Design
- Traditional Architecture
- Tri-Level Property
- Vinyl Construction Material
Interior Spaces
- Wood Burning Fireplace
- Living Room with Fireplace
Bedrooms and Bathrooms
- 4 Bedrooms
Basement
- 1 Bathroom in Basement
- 1 Bedroom in Basement
Outdoor Features
- Shed
Schools
- Nuner Elementary School
- Jefferson Middle School
- Adams High School
Utilities
- Forced Air Heating and Cooling System
- Heating System Uses Gas
Listing and Financial Details
- Assessor Parcel Number 71-09-06-331-014.000-026
Ownership History
Purchase Details
Home Financials for this Owner
Home Financials are based on the most recent Mortgage that was taken out on this home.Purchase Details
Home Financials for this Owner
Home Financials are based on the most recent Mortgage that was taken out on this home.Purchase Details
Home Financials for this Owner
Home Financials are based on the most recent Mortgage that was taken out on this home.Purchase Details
Home Financials for this Owner
Home Financials are based on the most recent Mortgage that was taken out on this home.Purchase Details
Home Financials for this Owner
Home Financials are based on the most recent Mortgage that was taken out on this home.Purchase Details
Similar Homes in South Bend, IN
Home Values in the Area
Average Home Value in this Area
Purchase History
| Date | Buyer | Sale Price | Title Company |
|---|---|---|---|
| Faleris Nicholas James | -- | None Available | |
| Hartman Development Inc | $133,000 | None Listed On Document | |
| Hartman Dev Inc | -- | None Available | |
| Hartman Development | -- | None Available | |
| Hartman Lynn | -- | New Title Company Name | |
| Hartman Lynn | -- | None Available |
Mortgage History
| Date | Status | Borrower | Loan Amount |
|---|---|---|---|
| Open | Faleris Nicholas James | $308,600 | |
| Closed | Faleris Nicholas James | $308,600 | |
| Previous Owner | Hartman Development Inc | $100,000 | |
| Previous Owner | Hartman Development Inc | $100,000 | |
| Previous Owner | Hartman Development Inc | $100,000 | |
| Previous Owner | Mitchem Spandward T | $80,000 | |
| Previous Owner | Mittchem Spandward T | $76,500 |
Property History
| Date | Event | Price | Change | Sq Ft Price |
|---|---|---|---|---|
| 03/19/2020 03/19/20 | Sold | $342,900 | -2.0% | $180 / Sq Ft |
| 02/07/2020 02/07/20 | For Sale | $349,900 | +133.4% | $184 / Sq Ft |
| 04/09/2019 04/09/19 | Sold | $149,900 | 0.0% | $77 / Sq Ft |
| 03/03/2019 03/03/19 | Pending | -- | -- | -- |
| 02/28/2019 02/28/19 | Price Changed | $149,900 | +0.6% | $77 / Sq Ft |
| 02/28/2019 02/28/19 | For Sale | $149,000 | -- | $77 / Sq Ft |
Tax History Compared to Growth
Tax History
| Year | Tax Paid | Tax Assessment Tax Assessment Total Assessment is a certain percentage of the fair market value that is determined by local assessors to be the total taxable value of land and additions on the property. | Land | Improvement |
|---|---|---|---|---|
| 2024 | $6,995 | $347,400 | $18,900 | $328,500 |
| 2023 | $6,036 | $291,300 | $18,900 | $272,400 |
| 2022 | $6,036 | $252,600 | $18,900 | $233,700 |
| 2021 | $5,427 | $225,400 | $11,700 | $213,700 |
| 2020 | $4,255 | $175,300 | $9,100 | $166,200 |
| 2019 | $1,321 | $128,400 | $8,000 | $120,400 |
| 2018 | $1,242 | $104,900 | $6,400 | $98,500 |
| 2017 | $1,260 | $103,500 | $6,400 | $97,100 |
| 2016 | $1,061 | $87,600 | $5,400 | $82,200 |
| 2014 | $1,009 | $86,800 | $5,400 | $81,400 |
Agents Affiliated with this Home
-
Heidi Fulbright

Seller's Agent in 2020
Heidi Fulbright
Berkshire Hathaway HomeServices Northern Indiana Real Estate
(574) 310-4663
9 in this area
84 Total Sales
-
Nino Berticelli

Buyer's Agent in 2020
Nino Berticelli
eXp Realty, LLC
(317) 331-4165
10 in this area
127 Total Sales
-
Peter Gillis
P
Seller's Agent in 2019
Peter Gillis
Gillis Realty,Peter F. Gillis & Assoc.,LLC
(574) 329-0308
10 Total Sales
Map
Source: Indiana Regional MLS
MLS Number: 202004829
APN: 71-09-06-331-014.000-026
- 647 Northwood Dr
- 822 N Jacob St
- 1718 Churchill Dr
- 1314 Miner St
- 1602 Cedar St
- 1310 Chalfant St
- 905 White Oak Dr
- 423 N Esther St
- 1429 Howard St
- 1413 Mckinley Ave
- 1526 Mckinley Ave
- 930 Oak Ridge Dr
- 1255 E Madison St
- 1222 Miner St
- 1012 Parkview Loop N Unit 19
- 1008 Parkview Loop N Unit 18
- 227 N Twyckenham Dr
- 416 N Arthur St
- 1144 Corby Unit 4 Blvd
- 1144 Corby Unit 2 Blvd
- 701 N Twyckenham Dr
- 1444 Woodcrest Dr
- 1123 N Twyckenham Dr
- 611 N Twyckenham Dr
- 1436 Woodcrest Dr
- 719 N Twyckenham Dr
- 704 N Twyckenham Dr
- 1441 Woodcrest Dr
- 618 N Twyckenham Dr
- 710 N Twyckenham Dr
- 614 N Twyckenham Dr
- 605 N Twyckenham Dr
- 1449 Sorin St
- 1430 Woodcrest Dr
- 1433 Woodcrest Dr
- 1443 Sorin St
- 722 N Twyckenham Dr
- 606 N Twyckenham Dr
- 1430 Bissell St
- 1437 Sorin St
