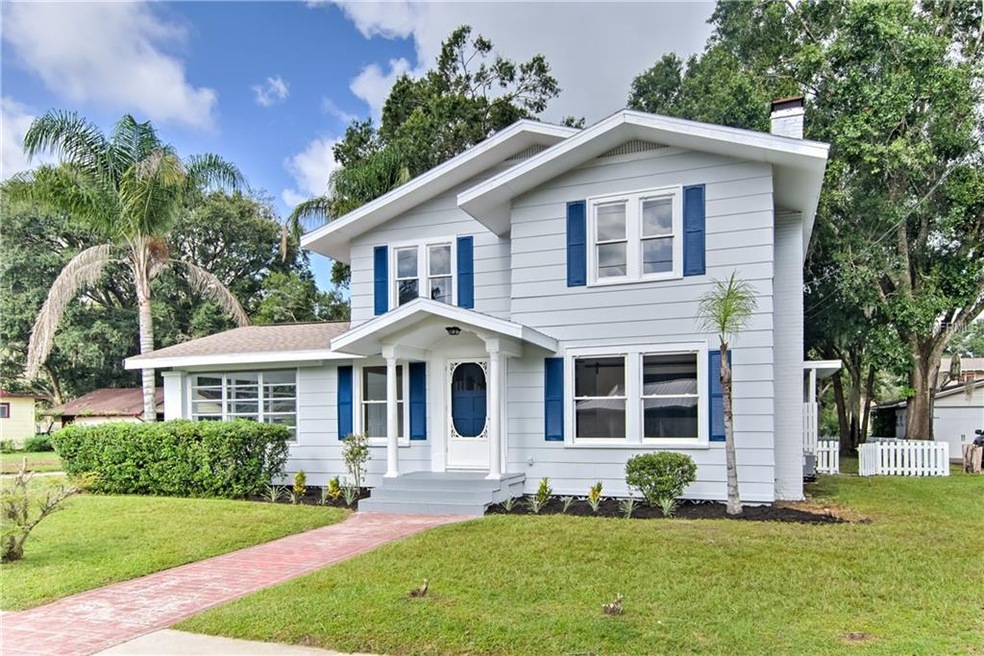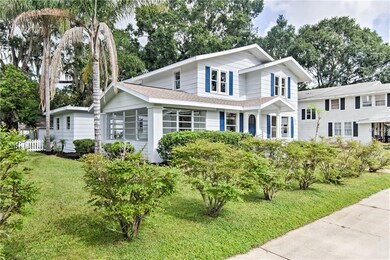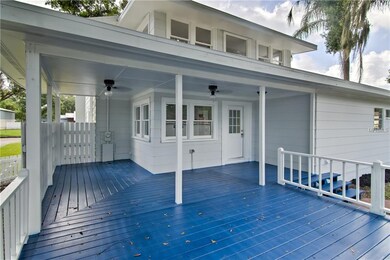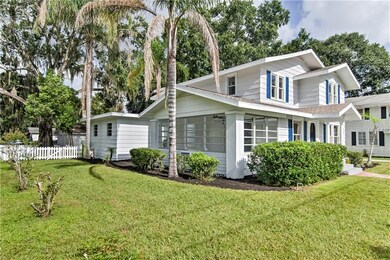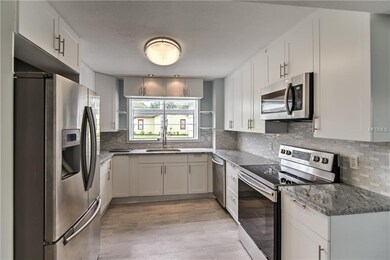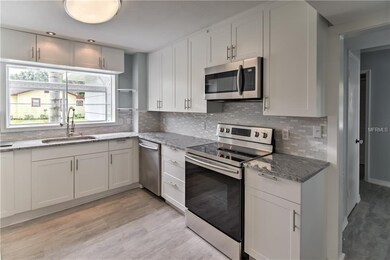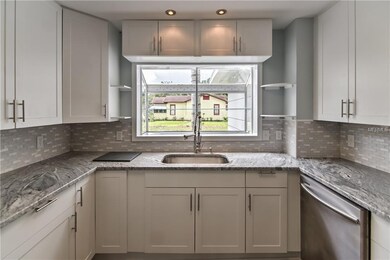
701 N Warnell St Plant City, FL 33563
Highlights
- Deck
- Great Room
- No HOA
- Wood Flooring
- Stone Countertops
- Porch
About This Home
As of February 2025Enchanting, gracious and transcendent describes this 1920's historic home in the heart of Plant City. A brick road leads you to this classic gem on a beautiful corner lot with attractive landscaping. Built in 1926, this home has 4 bedrooms, 3 full bathrooms and 2675 square feet. As you walk through the front door you will see all the original-restored trim, doors and oak wood floors. An updated fireplace, custom made barn doors and a sun room are a few of the charming features that make this house so special. A modern kitchen features ceramic/glass tile back splash, granite counter tops and 42" Shaker cabinets, making the home feel bright and delightful. The staircase has the original, hand carved railing and the antique oak wood floors continue on the second floor. All upstairs bedrooms have brand new carpet and fresh paint. The master bathroom has been completely updated with a walk-in shower, huge closet and stunning granite counter top. The upstairs main bathroom highlights a 100-year-old Kohler "USA" stamped claw foot tub and cedar wood trim. Not only is the interior of this house restored, but the exterior as well. The back door will lead you to a large deck that has been beautifully painted. A detached 2 car garage with an air conditioned multi-purpose room attached sits a few feet away from the home. You will be minutes away from downtown Plant City, I-4 and I-75. Being between Orlando and Tampa makes this location very desirable, along with the many attractions Plant City has to offer.
Last Agent to Sell the Property
KELLER WILLIAMS SOUTH SHORE License #3281163 Listed on: 08/12/2018

Co-Listed By
Courtney Prebich
EATON REALTY License #3417388
Home Details
Home Type
- Single Family
Est. Annual Taxes
- $2,106
Year Built
- Built in 1926
Lot Details
- 8,450 Sq Ft Lot
- East Facing Home
- Fenced
Parking
- 2 Car Garage
Home Design
- Bi-Level Home
- Slab Foundation
- Shingle Roof
Interior Spaces
- 2,675 Sq Ft Home
- Crown Molding
- Great Room
- Wood Flooring
Kitchen
- <<microwave>>
- Dishwasher
- Stone Countertops
- Solid Wood Cabinet
- Disposal
Bedrooms and Bathrooms
- 4 Bedrooms
- Split Bedroom Floorplan
- Walk-In Closet
- 3 Full Bathrooms
Outdoor Features
- Deck
- Patio
- Porch
Schools
- Jackson Elementary School
- Marshall Middle School
- Plant City High School
Utilities
- Central Heating and Cooling System
- Electric Water Heater
Community Details
- No Home Owners Association
- Washington Park Subdivision
Listing and Financial Details
- Down Payment Assistance Available
- Visit Down Payment Resource Website
- Legal Lot and Block 11 / 14
- Assessor Parcel Number P-28-28-22-5BI-000014-00011.1
Ownership History
Purchase Details
Home Financials for this Owner
Home Financials are based on the most recent Mortgage that was taken out on this home.Purchase Details
Home Financials for this Owner
Home Financials are based on the most recent Mortgage that was taken out on this home.Purchase Details
Home Financials for this Owner
Home Financials are based on the most recent Mortgage that was taken out on this home.Purchase Details
Purchase Details
Home Financials for this Owner
Home Financials are based on the most recent Mortgage that was taken out on this home.Purchase Details
Home Financials for this Owner
Home Financials are based on the most recent Mortgage that was taken out on this home.Purchase Details
Similar Homes in Plant City, FL
Home Values in the Area
Average Home Value in this Area
Purchase History
| Date | Type | Sale Price | Title Company |
|---|---|---|---|
| Warranty Deed | $422,000 | Enterprise Title | |
| Warranty Deed | $290,000 | Hillsborough Title Llc | |
| Special Warranty Deed | $167,000 | Premium Title Services Inc | |
| Trustee Deed | $138,200 | None Available | |
| Warranty Deed | $194,900 | -- | |
| Warranty Deed | $139,900 | -- | |
| Warranty Deed | $135,000 | -- |
Mortgage History
| Date | Status | Loan Amount | Loan Type |
|---|---|---|---|
| Open | $414,356 | FHA | |
| Previous Owner | $53,845 | Credit Line Revolving | |
| Previous Owner | $14,828 | FHA | |
| Previous Owner | $278,394 | FHA | |
| Previous Owner | $280,321 | FHA | |
| Previous Owner | $155,900 | Unknown | |
| Previous Owner | $200,000 | Unknown | |
| Previous Owner | $138,500 | Unknown | |
| Previous Owner | $118,900 | New Conventional |
Property History
| Date | Event | Price | Change | Sq Ft Price |
|---|---|---|---|---|
| 02/18/2025 02/18/25 | Sold | $422,000 | 0.0% | $145 / Sq Ft |
| 01/31/2025 01/31/25 | Pending | -- | -- | -- |
| 01/23/2025 01/23/25 | Price Changed | $422,000 | -0.7% | $145 / Sq Ft |
| 12/04/2024 12/04/24 | For Sale | $425,000 | +46.6% | $146 / Sq Ft |
| 12/07/2018 12/07/18 | Sold | $290,000 | -5.5% | $108 / Sq Ft |
| 11/16/2018 11/16/18 | Pending | -- | -- | -- |
| 09/18/2018 09/18/18 | Price Changed | $307,000 | -0.9% | $115 / Sq Ft |
| 08/12/2018 08/12/18 | For Sale | $309,900 | +85.6% | $116 / Sq Ft |
| 04/25/2018 04/25/18 | Sold | $167,000 | +23.2% | $62 / Sq Ft |
| 04/06/2018 04/06/18 | Pending | -- | -- | -- |
| 04/03/2018 04/03/18 | Price Changed | $135,500 | -6.9% | $51 / Sq Ft |
| 03/29/2018 03/29/18 | For Sale | $145,500 | -12.9% | $54 / Sq Ft |
| 02/09/2018 02/09/18 | Pending | -- | -- | -- |
| 02/09/2018 02/09/18 | Off Market | $167,000 | -- | -- |
| 02/07/2018 02/07/18 | Price Changed | $145,500 | -6.4% | $54 / Sq Ft |
| 02/01/2018 02/01/18 | For Sale | $155,500 | -6.9% | $58 / Sq Ft |
| 01/18/2018 01/18/18 | Pending | -- | -- | -- |
| 01/11/2018 01/11/18 | Off Market | $167,000 | -- | -- |
| 01/04/2018 01/04/18 | For Sale | $155,500 | -6.9% | $58 / Sq Ft |
| 12/19/2017 12/19/17 | Pending | -- | -- | -- |
| 12/15/2017 12/15/17 | Off Market | $167,000 | -- | -- |
| 12/08/2017 12/08/17 | Price Changed | $155,500 | -6.0% | $58 / Sq Ft |
| 12/07/2017 12/07/17 | For Sale | $165,500 | -0.9% | $62 / Sq Ft |
| 11/17/2017 11/17/17 | Off Market | $167,000 | -- | -- |
| 11/13/2017 11/13/17 | Price Changed | $165,500 | -5.7% | $62 / Sq Ft |
| 11/09/2017 11/09/17 | For Sale | $175,500 | +5.1% | $66 / Sq Ft |
| 11/02/2017 11/02/17 | Pending | -- | -- | -- |
| 10/24/2017 10/24/17 | Off Market | $167,000 | -- | -- |
| 09/26/2017 09/26/17 | Price Changed | $175,500 | -5.4% | $66 / Sq Ft |
| 08/22/2017 08/22/17 | For Sale | $185,500 | -- | $69 / Sq Ft |
Tax History Compared to Growth
Tax History
| Year | Tax Paid | Tax Assessment Tax Assessment Total Assessment is a certain percentage of the fair market value that is determined by local assessors to be the total taxable value of land and additions on the property. | Land | Improvement |
|---|---|---|---|---|
| 2024 | $4,264 | $286,069 | -- | -- |
| 2023 | $4,154 | $277,737 | $0 | $0 |
| 2022 | $4,039 | $269,648 | $0 | $0 |
| 2021 | $3,993 | $261,794 | $0 | $0 |
| 2020 | $3,959 | $258,179 | $0 | $0 |
| 2019 | $3,893 | $252,374 | $27,737 | $224,637 |
| 2018 | $2,544 | $135,413 | $0 | $0 |
| 2017 | $2,106 | $121,809 | $0 | $0 |
| 2016 | $1,816 | $95,436 | $0 | $0 |
| 2015 | $1,624 | $86,760 | $0 | $0 |
| 2014 | $1,616 | $85,718 | $0 | $0 |
| 2013 | -- | $68,511 | $0 | $0 |
Agents Affiliated with this Home
-
Jeremy Rhodes

Seller's Agent in 2025
Jeremy Rhodes
RHODES REALTY GROUP, LLC
(813) 763-6043
53 in this area
123 Total Sales
-
Dale Ling
D
Buyer's Agent in 2025
Dale Ling
LING REALTY, LLC
(813) 731-5415
21 in this area
74 Total Sales
-
Gene Batronie

Seller's Agent in 2018
Gene Batronie
KELLER WILLIAMS SOUTH SHORE
(813) 380-9310
6 in this area
159 Total Sales
-
April Feeser

Seller's Agent in 2018
April Feeser
REALHOME SERVICE & SOLUTIONS INC
(770) 383-4944
498 Total Sales
-
C
Seller Co-Listing Agent in 2018
Courtney Prebich
EATON REALTY
Map
Source: Stellar MLS
MLS Number: T3124317
APN: P-28-28-22-5BI-000014-00011.1
- 606 N Merrin St
- 607 N Merrin St
- 908 N Knight St
- 1403 E Tomlin St
- 401 E Reynolds St
- 504 E Calhoun St
- 1224 E Laura St
- 1509 Neil St
- 713 W Dr Martin Luther King jr Blvd
- 806 E Laura St
- 1303 E Cherry St
- 308 E Damon St
- 312 E Tomlin St
- 1404 E Frances Ave
- 1317 E Laura St
- 1106 Powell St
- 602 E Laura St
- 6422 Thonotosassa Rd
- 106 E Calhoun St
- 1402 E Mimosa Dr
