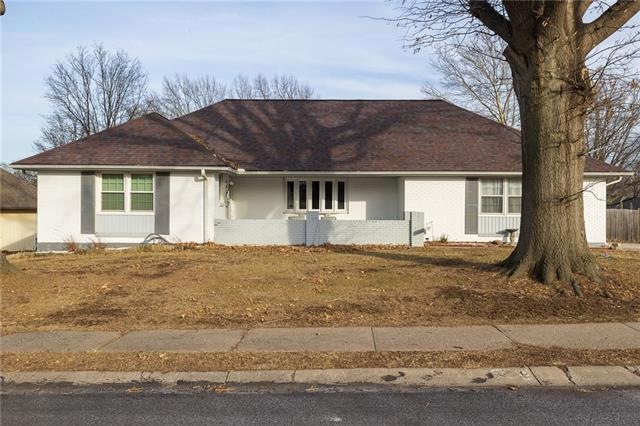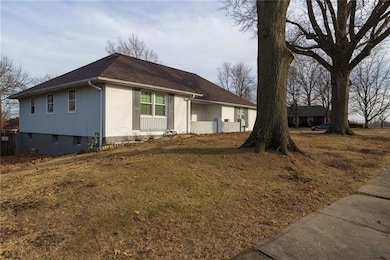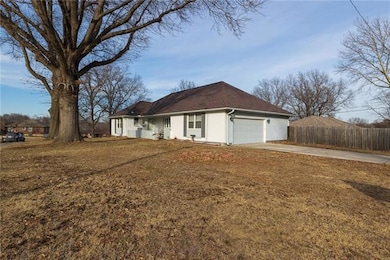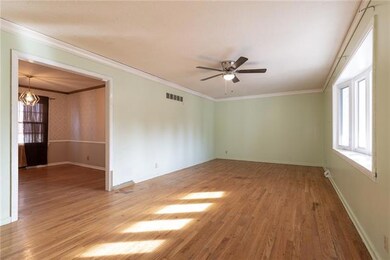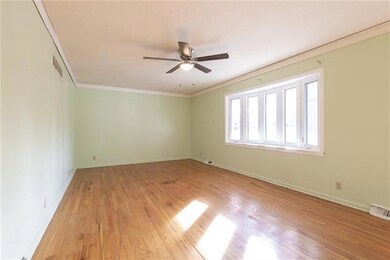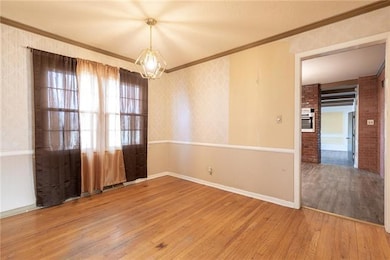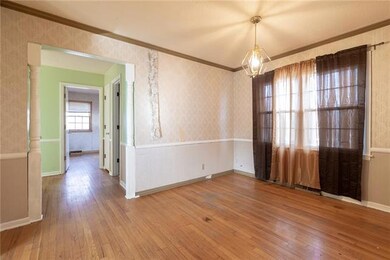
701 N Yuma Ave Independence, MO 64056
Randall NeighborhoodHighlights
- Recreation Room
- Marble Flooring
- 2 Car Attached Garage
- Ranch Style House
- Great Room
- Cooling System Powered By Gas
About This Home
As of April 2023New updated white brick on the exterior, plus a newer roof with newer HVAC and more. Laundry moved to the main level but options for both levels of the home still remain. Remodeled marble bathroom, new kitchen cabinets, and backsplash. Huge shed out back plus a "tiny home" that could be used as an office or a "cave". This property has new fixtures throughout the home. Added finished space in the basement included a non-conforming 4th bedroom and living area. There is room for a second entertainment room or turn it into a 5th bedroom or game room with an extra large walk-in closet space. This ranch-style home is one of a kind. Take a look before it's gone.
Last Agent to Sell the Property
RE/MAX Elite, REALTORS License #2019012843 Listed on: 01/22/2023

Home Details
Home Type
- Single Family
Est. Annual Taxes
- $2,500
Year Built
- Built in 1964
Lot Details
- 0.26 Acre Lot
HOA Fees
- Condo Association YN
Parking
- 2 Car Attached Garage
- Inside Entrance
- Side Facing Garage
- Garage Door Opener
Home Design
- Ranch Style House
- Brick Frame
- Composition Roof
Interior Spaces
- Wood Burning Fireplace
- Great Room
- Living Room
- Dining Room
- Library with Fireplace
- Recreation Room
- Utility Room
- Basement Fills Entire Space Under The House
Flooring
- Wood
- Laminate
- Marble
Bedrooms and Bathrooms
- 3 Bedrooms
- 2 Full Bathrooms
Utilities
- Cooling System Powered By Gas
- Heating System Uses Natural Gas
Community Details
- Susquehanna Village Subdivision
Listing and Financial Details
- Assessor Parcel Number 16-440-18-08-00-0-00-000
- $0 special tax assessment
Ownership History
Purchase Details
Home Financials for this Owner
Home Financials are based on the most recent Mortgage that was taken out on this home.Purchase Details
Home Financials for this Owner
Home Financials are based on the most recent Mortgage that was taken out on this home.Purchase Details
Home Financials for this Owner
Home Financials are based on the most recent Mortgage that was taken out on this home.Similar Homes in Independence, MO
Home Values in the Area
Average Home Value in this Area
Purchase History
| Date | Type | Sale Price | Title Company |
|---|---|---|---|
| Quit Claim Deed | -- | None Listed On Document | |
| Warranty Deed | -- | None Listed On Document | |
| Warranty Deed | -- | First United Title Agency |
Mortgage History
| Date | Status | Loan Amount | Loan Type |
|---|---|---|---|
| Previous Owner | $228,779 | FHA | |
| Previous Owner | $40,000 | Credit Line Revolving | |
| Previous Owner | $98,188 | FHA |
Property History
| Date | Event | Price | Change | Sq Ft Price |
|---|---|---|---|---|
| 04/25/2023 04/25/23 | Sold | -- | -- | -- |
| 03/25/2023 03/25/23 | Pending | -- | -- | -- |
| 02/22/2023 02/22/23 | Price Changed | $240,000 | -4.0% | $87 / Sq Ft |
| 01/22/2023 01/22/23 | For Sale | $249,999 | +152.5% | $91 / Sq Ft |
| 09/02/2016 09/02/16 | Sold | -- | -- | -- |
| 07/04/2016 07/04/16 | Pending | -- | -- | -- |
| 06/18/2016 06/18/16 | For Sale | $99,000 | -- | $64 / Sq Ft |
Tax History Compared to Growth
Tax History
| Year | Tax Paid | Tax Assessment Tax Assessment Total Assessment is a certain percentage of the fair market value that is determined by local assessors to be the total taxable value of land and additions on the property. | Land | Improvement |
|---|---|---|---|---|
| 2024 | $2,722 | $40,196 | $5,369 | $34,827 |
| 2023 | $2,722 | $40,197 | $4,380 | $35,817 |
| 2022 | $2,456 | $33,250 | $6,352 | $26,898 |
| 2021 | $4,206 | $33,250 | $6,352 | $26,898 |
| 2020 | $3,966 | $29,615 | $6,352 | $23,263 |
| 2019 | $3,312 | $29,615 | $6,352 | $23,263 |
| 2018 | $2,019 | $25,775 | $5,528 | $20,247 |
| 2017 | $1,988 | $25,775 | $5,528 | $20,247 |
| 2016 | $1,988 | $25,130 | $4,110 | $21,020 |
| 2014 | $1,888 | $24,397 | $3,990 | $20,407 |
Agents Affiliated with this Home
-

Seller's Agent in 2023
Natosha Elliott
RE/MAX Elite, REALTORS
(816) 695-8338
2 in this area
62 Total Sales
-

Seller's Agent in 2016
Brett Wren
RE/MAX Heritage
(816) 463-6744
4 in this area
140 Total Sales
-
G
Buyer's Agent in 2016
Gwen Vandiver
United Real Estate Kansas City
(816) 830-0068
35 Total Sales
Map
Source: Heartland MLS
MLS Number: 2418985
APN: 16-440-18-08-00-0-00-000
- 714 N Arapaho St
- 18000 E Dakota Dr
- 802 N Ute St
- 18303 E 7th St N
- 716 N Osage Trail
- 827 N Choctaw Ave
- 18512 E Cheyenne Dr
- 18507 E Bundschu Place
- 18602 E 6th St N
- 828 N Ponca Dr
- 17207 E Swope Ln
- 209 N Davidson Ave
- 409 N Geronimo Dr
- 812 N Cheyenne Dr
- 913 N Cochise Ave
- 600 Powahatan Ct W
- 1104 N Viking Dr
- 1109 N Swope Dr
- 18100 E 11th Terrace Ct N
- 18600 E 3rd Street Court North Ct N
