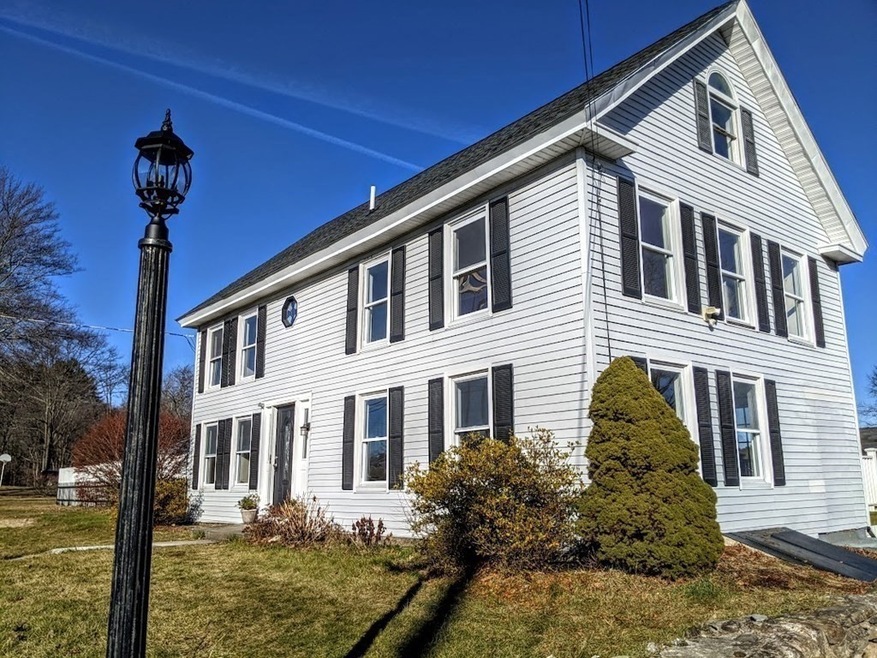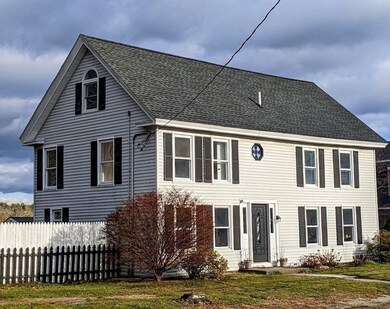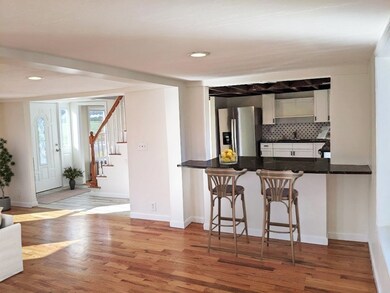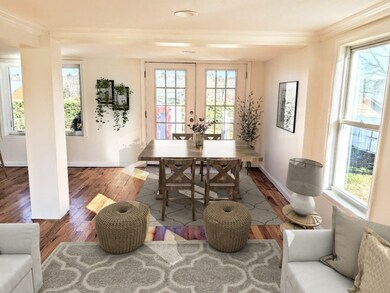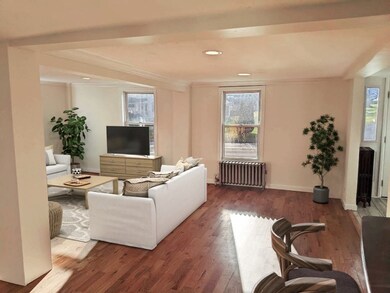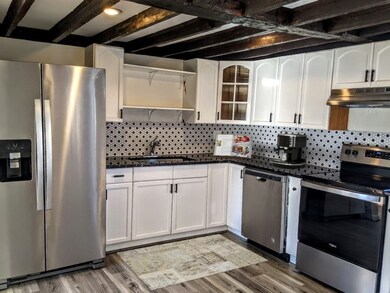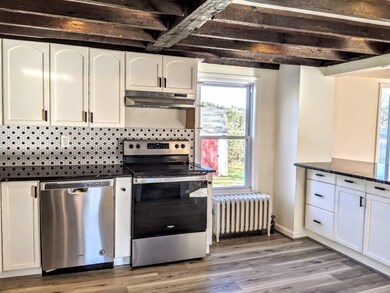
701 Nashua Rd Dracut, MA 01826
Highlights
- Open Floorplan
- Wood Flooring
- Solid Surface Countertops
- Colonial Architecture
- Bonus Room
- No HOA
About This Home
As of February 2023Bright, sunny, freshly painted and move in ready! 1700's Antique Colonial with easy access to all! Enjoy period features blended with updated living. Nice working kitchen with granite counters, beamed ceilings and breakfast bar overlooking large open concept living and dining area offering recessed lighting, gleaming wood floors, double door to partially fenced back yard and lots of windows for natural light! Formal dining room offers hardwood floors and lovely beamed ceilings and first floor pantry or laundry room area. Second floor offers 4 bedrooms and full bath - two of the rooms offer peak-a-boo views of Long Pond (what a great in-home office location!). Also an added bonus of 2 large rooms in the third floor walk up to use as a guest area, game room and the like. AHS 1 Year Home Warranty to be provided to buyer at closing. Property virtually staged. OFFERS ARE DUE MONDAY, JANUARY 9th by 3:00pm.
Last Agent to Sell the Property
Homes of New Hampshire Realty, LLC Listed on: 01/04/2023
Home Details
Home Type
- Single Family
Est. Annual Taxes
- $5,205
Year Built
- Built in 1780
Lot Details
- 0.35 Acre Lot
- Fenced
- Level Lot
- Property is zoned R1
Home Design
- Colonial Architecture
- Post and Beam
- Antique Architecture
- Stone Foundation
- Slab Foundation
- Shingle Roof
Interior Spaces
- 2,090 Sq Ft Home
- Open Floorplan
- Crown Molding
- Wainscoting
- Beamed Ceilings
- Coffered Ceiling
- Recessed Lighting
- Light Fixtures
- Picture Window
- French Doors
- Bonus Room
- Basement Fills Entire Space Under The House
Kitchen
- Range<<rangeHoodToken>>
- Dishwasher
- Kitchen Island
- Solid Surface Countertops
Flooring
- Wood
- Wall to Wall Carpet
- Laminate
- Ceramic Tile
- Vinyl
Bedrooms and Bathrooms
- 4 Bedrooms
- Primary bedroom located on second floor
- 1 Full Bathroom
- <<tubWithShowerToken>>
Laundry
- Laundry on main level
- Electric Dryer Hookup
Parking
- 2 Car Parking Spaces
- Paved Parking
- Open Parking
- Off-Street Parking
Outdoor Features
- Outdoor Storage
Utilities
- No Cooling
- 1 Heating Zone
- Heating System Uses Steam
- Tankless Water Heater
Community Details
- No Home Owners Association
Listing and Financial Details
- Tax Lot 31
- Assessor Parcel Number 23/31,3508533
Ownership History
Purchase Details
Home Financials for this Owner
Home Financials are based on the most recent Mortgage that was taken out on this home.Purchase Details
Home Financials for this Owner
Home Financials are based on the most recent Mortgage that was taken out on this home.Purchase Details
Home Financials for this Owner
Home Financials are based on the most recent Mortgage that was taken out on this home.Purchase Details
Purchase Details
Home Financials for this Owner
Home Financials are based on the most recent Mortgage that was taken out on this home.Purchase Details
Home Financials for this Owner
Home Financials are based on the most recent Mortgage that was taken out on this home.Similar Homes in Dracut, MA
Home Values in the Area
Average Home Value in this Area
Purchase History
| Date | Type | Sale Price | Title Company |
|---|---|---|---|
| Deed | $450,000 | None Available | |
| Not Resolvable | $389,000 | None Available | |
| Not Resolvable | $240,000 | None Available | |
| Foreclosure Deed | $225,500 | -- | |
| Not Resolvable | $270,000 | -- | |
| Deed | $198,500 | -- |
Mortgage History
| Date | Status | Loan Amount | Loan Type |
|---|---|---|---|
| Open | $383,953 | Purchase Money Mortgage | |
| Previous Owner | $170,000 | Credit Line Revolving | |
| Previous Owner | $266,000 | Commercial | |
| Previous Owner | $255,000 | New Conventional | |
| Previous Owner | $265,109 | FHA | |
| Previous Owner | $152,923 | No Value Available | |
| Previous Owner | $170,185 | FHA |
Property History
| Date | Event | Price | Change | Sq Ft Price |
|---|---|---|---|---|
| 06/17/2025 06/17/25 | Pending | -- | -- | -- |
| 06/09/2025 06/09/25 | Price Changed | $519,900 | -1.9% | $283 / Sq Ft |
| 05/29/2025 05/29/25 | For Sale | $529,900 | +17.8% | $288 / Sq Ft |
| 02/23/2023 02/23/23 | Sold | $450,000 | +15.7% | $215 / Sq Ft |
| 01/11/2023 01/11/23 | Pending | -- | -- | -- |
| 01/04/2023 01/04/23 | For Sale | $389,000 | -- | $186 / Sq Ft |
Tax History Compared to Growth
Tax History
| Year | Tax Paid | Tax Assessment Tax Assessment Total Assessment is a certain percentage of the fair market value that is determined by local assessors to be the total taxable value of land and additions on the property. | Land | Improvement |
|---|---|---|---|---|
| 2025 | $4,753 | $469,700 | $199,600 | $270,100 |
| 2024 | $4,589 | $439,100 | $190,100 | $249,000 |
| 2023 | $4,436 | $383,100 | $165,300 | $217,800 |
| 2022 | $4,304 | $350,200 | $150,200 | $200,000 |
| 2021 | $4,146 | $318,700 | $136,500 | $182,200 |
| 2020 | $4,018 | $301,000 | $132,500 | $168,500 |
| 2019 | $3,816 | $277,500 | $126,200 | $151,300 |
| 2018 | $3,829 | $270,800 | $126,200 | $144,600 |
| 2017 | $3,809 | $270,800 | $126,200 | $144,600 |
| 2016 | $3,706 | $249,700 | $121,300 | $128,400 |
| 2015 | $3,588 | $240,300 | $121,300 | $119,000 |
| 2014 | $3,365 | $232,200 | $121,300 | $110,900 |
Agents Affiliated with this Home
-
Ryan Kelly
R
Seller's Agent in 2025
Ryan Kelly
Real Broker MA, LLC
(617) 217-8140
2 in this area
18 Total Sales
-
Cheryl Waitt

Seller's Agent in 2023
Cheryl Waitt
Homes of New Hampshire Realty, LLC
(603) 235-5521
2 in this area
61 Total Sales
Map
Source: MLS Property Information Network (MLS PIN)
MLS Number: 73068097
APN: DRAC-000023-000000-000031
