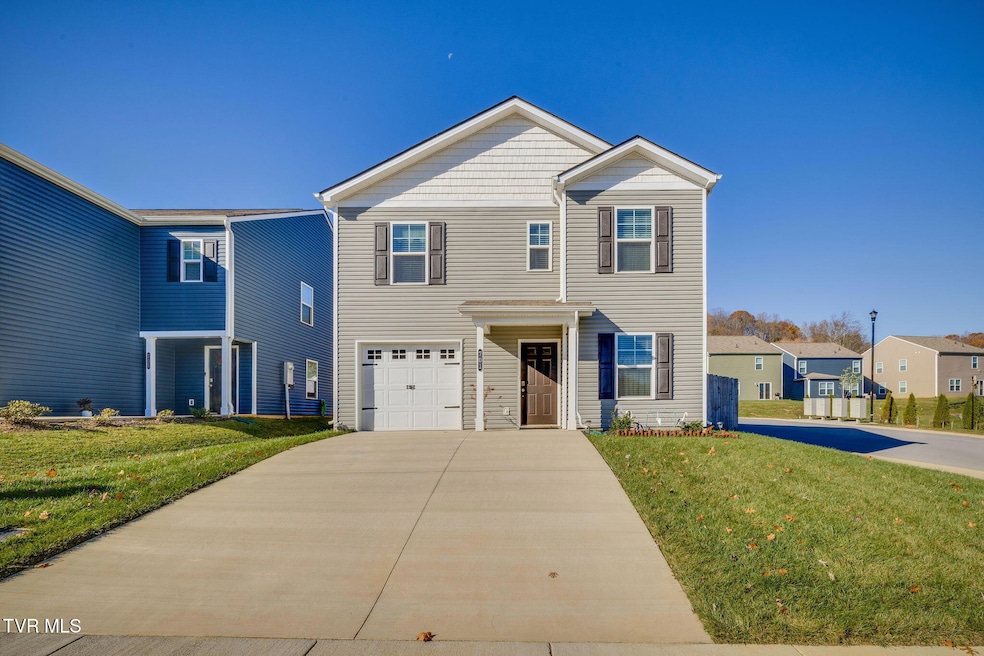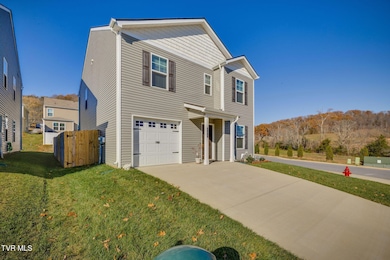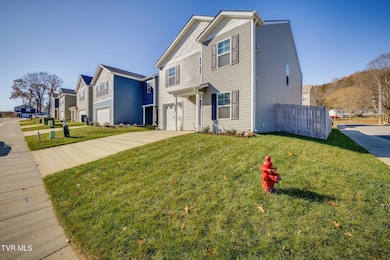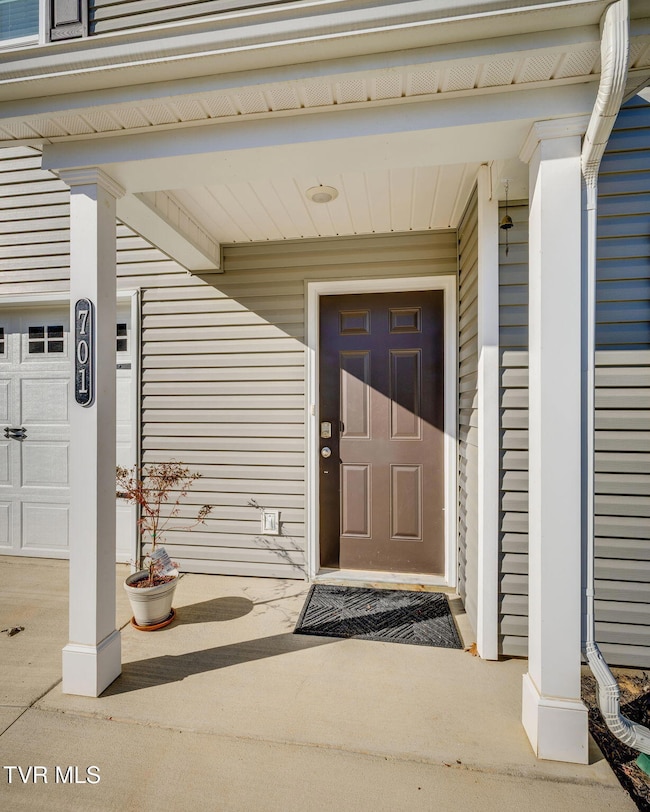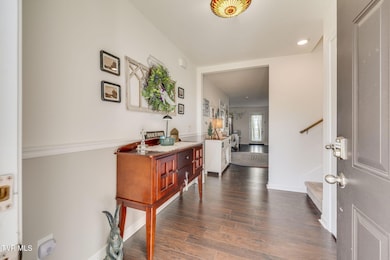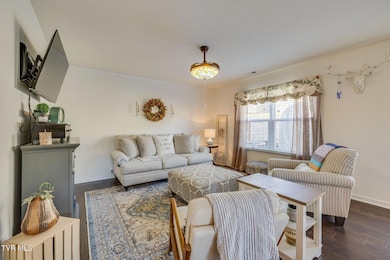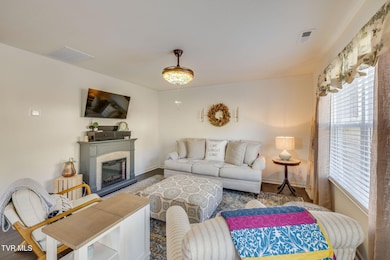701 Newtons Way Kingsport, TN 37663
Estimated payment $2,035/month
Highlights
- Open Floorplan
- Granite Countertops
- Walk-In Pantry
- Mountain View
- Covered Patio or Porch
- 1 Car Attached Garage
About This Home
Welcome to your forever home! Nestled in a newly established neighborhood, this immaculately kept home blends traditional charm with modern flair. Boasting 4 spacious bedrooms, 2.5 bathrooms, and a thoughtful two-story layout, this newer construction property is designed for both comfort and convenience. Step through the front door and be greeted by bright, natural lighting and stunning Mohawk Revwood luxury vinyl flooring throughout. The open-concept main level gives this home an airy feeling and makes entertaining effortless, featuring a stylish kitchen with 30'' Birchwood shaker-style cabinets, a large kitchen island with built-in sink that serves as the central hub for get-togethers and practicality, gleaming granite countertops, stainless steel appliances, and a generous sized walk-in pantry with custom shelving. You'll also find the dining area that offers ample space for a family-sized table, a welcoming living space with an electric fireplace, a convenient half-bath, access to the 1-car attached garage, and a seamless transition to the outdoor patio that's perfect for relaxation and gatherings. The privacy fence surrounding the backyard ensures a secure and peaceful retreat for both family and pets too. Upstairs, discover the cozy primary suite with a large walk-in closet and shower, three comfortably sized guest bedrooms, a full guest bathroom, laundry (washer and dryer convey), and tons of storage space. This Bowman-designed home is part of the Horton EXPRESS Collection, offering smart home capabilities, 8' ceilings, upgraded lighting fixtures, modern kitchen and bathroom cabinet hardware, fresh paint throughout, and updated landscaping that includes a beautiful garden area. Enjoy the perfect blend of country tranquility with city conveniences being close to schools, restaurants, shopping, and essential amenities. Priced at just $317, 900, this incredible opportunity won't last long! Schedule your showing today and make this dream home yours. * All information is deemed reliable, but is to be verified by buyer/buyer's agent.
Listing Agent
Blue Ridge Properties License #TN: 345541 / VA: 0225258213 Listed on: 11/13/2025
Home Details
Home Type
- Single Family
Year Built
- Built in 2024
Lot Details
- 4,792 Sq Ft Lot
- Privacy Fence
- Back Yard Fenced
- Landscaped
- Level Lot
- Cleared Lot
- Garden
- Property is in good condition
HOA Fees
- $42 Monthly HOA Fees
Parking
- 1 Car Attached Garage
- Parking Pad
- Garage Door Opener
- Driveway
Home Design
- Slab Foundation
- Shingle Roof
- Vinyl Siding
Interior Spaces
- 1,919 Sq Ft Home
- 2-Story Property
- Open Floorplan
- Ceiling Fan
- Double Pane Windows
- Window Treatments
- ENERGY STAR Qualified Doors
- Entrance Foyer
- Living Room with Fireplace
- Mountain Views
Kitchen
- Walk-In Pantry
- Electric Range
- Microwave
- Dishwasher
- Kitchen Island
- Granite Countertops
- Disposal
Flooring
- Carpet
- Ceramic Tile
- Luxury Vinyl Plank Tile
Bedrooms and Bathrooms
- 4 Bedrooms
- Walk-In Closet
- Soaking Tub
- Shower Only
Laundry
- Laundry Room
- Dryer
- Washer
Attic
- Attic Floors
- Storage In Attic
- Pull Down Stairs to Attic
Home Security
- Storm Doors
- Fire and Smoke Detector
Outdoor Features
- Covered Patio or Porch
Schools
- John Adams Elementary School
- Robinson Middle School
- Dobyns Bennett High School
Utilities
- Cooling Available
- Heat Pump System
- Fiber Optics Available
- Phone Available
- Cable TV Available
Community Details
- Birdwell Subdivision
- FHA/VA Approved Complex
Listing and Financial Details
- Assessor Parcel Number 105k C 013.00
- Seller Considering Concessions
Map
Home Values in the Area
Average Home Value in this Area
Tax History
| Year | Tax Paid | Tax Assessment Tax Assessment Total Assessment is a certain percentage of the fair market value that is determined by local assessors to be the total taxable value of land and additions on the property. | Land | Improvement |
|---|---|---|---|---|
| 2023 | -- | $3,925 | $3,925 | $0 |
Property History
| Date | Event | Price | List to Sale | Price per Sq Ft | Prior Sale |
|---|---|---|---|---|---|
| 11/13/2025 11/13/25 | For Sale | $317,900 | +11.9% | $166 / Sq Ft | |
| 03/20/2024 03/20/24 | Sold | $284,145 | 0.0% | $155 / Sq Ft | View Prior Sale |
| 01/23/2024 01/23/24 | Pending | -- | -- | -- | |
| 10/31/2023 10/31/23 | For Sale | $284,145 | -- | $155 / Sq Ft |
Source: Tennessee/Virginia Regional MLS
MLS Number: 9988247
APN: 082105K C 01300
- 393 Woodcrest Dr
- 345 Lakecrest Dr
- 428 Light St
- 1458 Shipley Ferry Rd E
- 305 Hamilton Place
- Tbd Ford Ave
- TBD Gottland Shoals Rd
- 524 Dogwood Dr
- 524 Robindale Ln
- Tbd Tall Oak Ct
- 109 Walton Ct
- 3514 Lakeshore Dr
- 4217 Fort Henry Dr
- 406 Castle Oaks Dr
- 542 Ranier Dr
- 1260 Valley Parke Dr
- 136 Manchester Place
- 1216 W Shipley Ferry Rd
- 120 Sylvan Dr
- 513 Woodmere Dr
- 1138 Jackson Hollow Rd Unit 1 & 2
- 1129 Brockway Dr
- 1210 Riverbend Dr
- 1021 Fall Creek Rd Unit 4
- 3448 Frylee Ct
- 152 Gray Station Rd
- 2233 Sherwood Rd
- 166 Valleyview St
- 2728 E Center St Unit D
- 6319 Kingsport Hwy
- 4805 Linda Ct Unit 1
- 1725 Jefferson Ave Unit 3
- 1845 Oakwood Dr
- 2100 Berry St
- 3440 Frylee Ct
- 546 Gray Station Rd
- 2300 Enterprise Place Unit 20-204
- 5009 Emerald Dr
- 5009 Emerald Dr Unit 1
- 805 Indian Trail Dr
