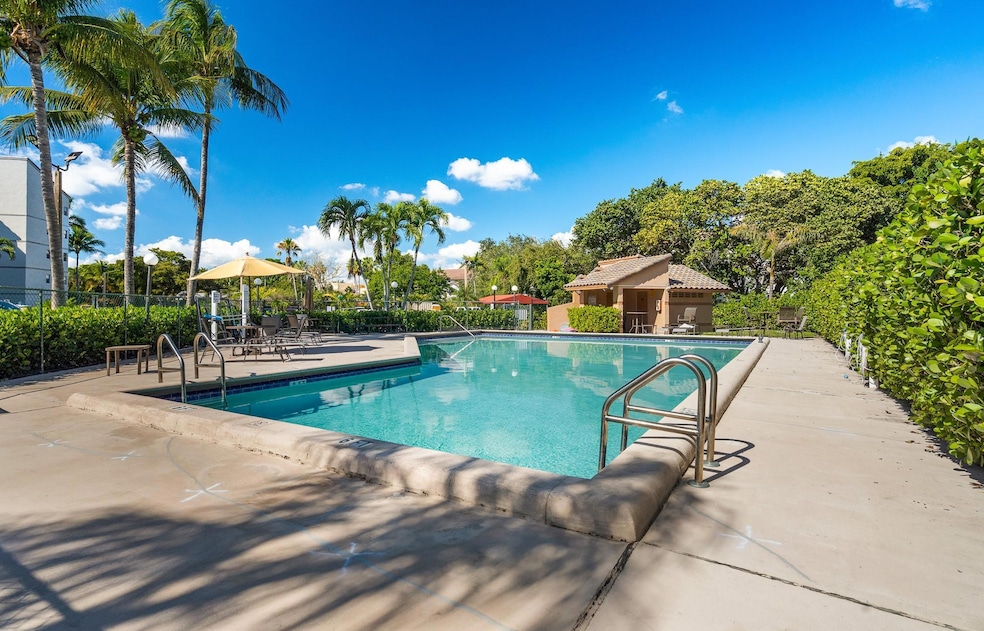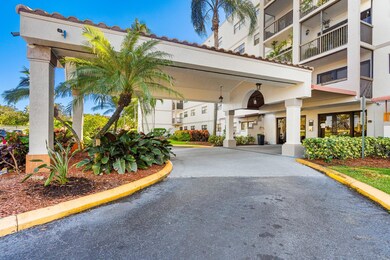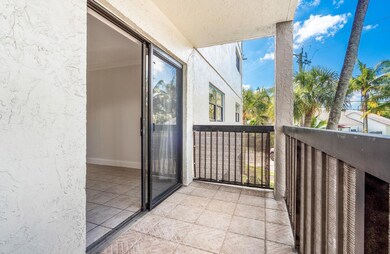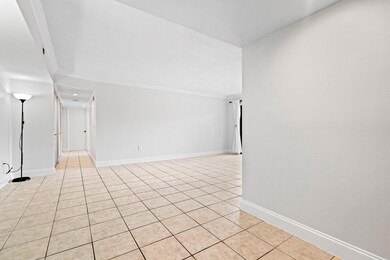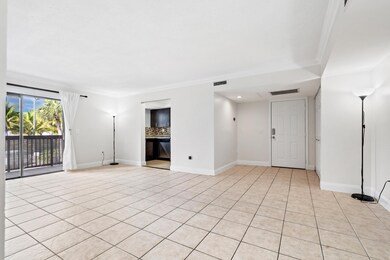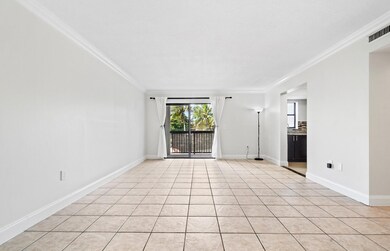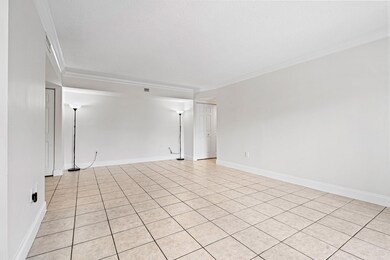The Tennis Club II 701 NW 19th St Unit 200 Floor 2 Fort Lauderdale, FL 33311
South Middle River NeighborhoodEstimated payment $2,172/month
Highlights
- Gated Community
- Balcony
- Closed Circuit Camera
- Community Pool
- Open Patio
- 4-minute walk to South Middle River Park
About This Home
Take a look at this 2 bed/2 bath corner unit with a balcony and 968 square feet of living space. It has lots of natural light and an open concept floor plan. The kitchen features stainless steel appliances, granite countertops and ample cabinetry for storage. Custom closet shelving in primary bedroom and entryway. Modern glass sliding doors in both bathrooms. 'Smart' blinds in primary bedroom (can be connected to Alexa via a hub). Laundry facilities and trash chutes on each floor. The Tennis Club II complex has a pool, a BBQ and picnic area, car wash and plenty of green areas. This is a 'pet friendly' building. Assigned and guest parking. 25 year inspections have passed with no assessments due. The building is very healthy financially. Must own for 2 years before renting.
Open House Schedule
-
Sunday, November 23, 202512:00 to 2:00 pm11/23/2025 12:00:00 PM +00:0011/23/2025 2:00:00 PM +00:00Someone will be in the lobby to let you in.Add to Calendar
Property Details
Home Type
- Condominium
Year Built
- Built in 1986
Lot Details
- North Facing Home
HOA Fees
- $929 Monthly HOA Fees
Home Design
- Entry on the 2nd floor
Interior Spaces
- 968 Sq Ft Home
- Ceiling Fan
- Blinds
- Tile Flooring
- Closed Circuit Camera
Kitchen
- Electric Range
- Microwave
- Ice Maker
- Dishwasher
- Disposal
Bedrooms and Bathrooms
- 2 Main Level Bedrooms
- 2 Full Bathrooms
Parking
- Guest Parking
- Assigned Parking
Outdoor Features
- Balcony
- Open Patio
Schools
- Thurgood Marshall Elementary School
- William E. Dandy Middle School
- Dillard 6-12 High School
Utilities
- Central Heating and Cooling System
- Cable TV Available
Listing and Financial Details
- Assessor Parcel Number 494227BG0140
Community Details
Overview
- Association fees include common areas, cable TV, insurance, laundry, ground maintenance, maintenance structure, parking, pest control, pool(s), roof, trash, water
- Tennis Club II Subdivision
- Car Wash Area
- 5-Story Property
Amenities
- Picnic Area
- Laundry Facilities
- Elevator
Recreation
Pet Policy
- Pets Allowed
Security
- Phone Entry
- Gated Community
- Fire and Smoke Detector
Map
About The Tennis Club II
Home Values in the Area
Average Home Value in this Area
Tax History
| Year | Tax Paid | Tax Assessment Tax Assessment Total Assessment is a certain percentage of the fair market value that is determined by local assessors to be the total taxable value of land and additions on the property. | Land | Improvement |
|---|---|---|---|---|
| 2025 | $4,228 | $203,910 | -- | -- |
| 2024 | $3,875 | $203,910 | -- | -- |
| 2023 | $3,875 | $168,530 | $0 | $0 |
| 2022 | $3,320 | $153,210 | $0 | $0 |
| 2021 | $3,038 | $139,290 | $13,930 | $125,360 |
| 2020 | $2,884 | $131,640 | $13,160 | $118,480 |
| 2019 | $2,498 | $117,660 | $11,770 | $105,890 |
| 2018 | $2,545 | $126,060 | $12,610 | $113,450 |
| 2017 | $2,122 | $100,220 | $0 | $0 |
| 2016 | $1,992 | $91,110 | $0 | $0 |
| 2015 | $2,278 | $101,330 | $0 | $0 |
| 2014 | $2,065 | $92,120 | $0 | $0 |
| 2013 | -- | $52,380 | $5,240 | $47,140 |
Property History
| Date | Event | Price | List to Sale | Price per Sq Ft | Prior Sale |
|---|---|---|---|---|---|
| 11/19/2025 11/19/25 | For Sale | $169,000 | +13.4% | $175 / Sq Ft | |
| 08/15/2019 08/15/19 | Sold | $149,000 | -3.9% | $149 / Sq Ft | View Prior Sale |
| 07/16/2019 07/16/19 | Pending | -- | -- | -- | |
| 05/20/2019 05/20/19 | For Sale | $155,000 | 0.0% | $155 / Sq Ft | |
| 08/10/2018 08/10/18 | Rented | $1,580 | 0.0% | -- | |
| 07/09/2018 07/09/18 | For Rent | $1,580 | 0.0% | -- | |
| 06/26/2017 06/26/17 | Sold | $144,900 | 0.0% | $150 / Sq Ft | View Prior Sale |
| 06/23/2017 06/23/17 | Rented | $1,445 | 0.0% | -- | |
| 06/01/2017 06/01/17 | Pending | -- | -- | -- | |
| 05/30/2017 05/30/17 | Under Contract | -- | -- | -- | |
| 05/03/2017 05/03/17 | For Sale | $149,900 | 0.0% | $155 / Sq Ft | |
| 05/03/2017 05/03/17 | For Rent | $1,445 | 0.0% | -- | |
| 04/28/2017 04/28/17 | Off Market | $1,445 | -- | -- | |
| 04/28/2017 04/28/17 | Pending | -- | -- | -- | |
| 04/24/2017 04/24/17 | For Sale | $149,900 | 0.0% | $155 / Sq Ft | |
| 04/12/2017 04/12/17 | Price Changed | $1,445 | -3.3% | $1 / Sq Ft | |
| 03/20/2017 03/20/17 | For Rent | $1,495 | +3.5% | -- | |
| 03/02/2016 03/02/16 | Rented | $1,445 | 0.0% | -- | |
| 02/01/2016 02/01/16 | Under Contract | -- | -- | -- | |
| 01/12/2016 01/12/16 | For Rent | $1,445 | 0.0% | -- | |
| 09/30/2015 09/30/15 | Sold | $55,000 | -46.8% | $55 / Sq Ft | View Prior Sale |
| 08/31/2015 08/31/15 | Pending | -- | -- | -- | |
| 12/20/2013 12/20/13 | For Sale | $103,400 | -- | $103 / Sq Ft |
Purchase History
| Date | Type | Sale Price | Title Company |
|---|---|---|---|
| Warranty Deed | $149,000 | Attorney | |
| Warranty Deed | $144,900 | Attorney | |
| Special Warranty Deed | $55,000 | First International Title | |
| Trustee Deed | $57,200 | None Available | |
| Trustee Deed | -- | None Available | |
| Quit Claim Deed | -- | None Available | |
| Warranty Deed | $180,000 | Hillsboro Beach Title & Escr | |
| Warranty Deed | $26,000 | -- | |
| Deed | -- | -- | |
| Deed | -- | -- | |
| Deed | $3,500 | -- | |
| Warranty Deed | $59,400 | -- |
Mortgage History
| Date | Status | Loan Amount | Loan Type |
|---|---|---|---|
| Open | $106,500 | New Conventional | |
| Previous Owner | $144,000 | Purchase Money Mortgage | |
| Previous Owner | $58,050 | FHA |
Source: BeachesMLS (Greater Fort Lauderdale)
MLS Number: F10537166
APN: 49-42-27-BG-0140
- 701 NW 19th St Unit 202
- 701 NW 19th St Unit 510
- 701 NW 19th St Unit 512
- 680 Tennis Club Dr Unit 312
- 680 Tennis Club Dr Unit 110
- 680 Tennis Club Dr Unit 107
- 660 Tennis Club Dr Unit 306
- 650 Tennis Club Dr Unit 303
- 616 NW 21st St
- 620 Tennis Club Dr Unit 111
- 620 Tennis Club Dr Unit 311
- 656 NW 21st St
- 661 NW 21st Terrace
- 461 NW 17th Place
- 400 NW 20th St
- 1701 NW 6th Ave
- 630 Tennis Club Dr Unit 307
- 421 NW 17th St
- 527 NW 17th St
- 817 NW 17th St
- 701 NW 19th St Unit 304
- 615 NW 18th St Unit 1
- 680 Tennis Club Dr Unit 110
- 680 Tennis Club Dr Unit 107
- 680 Tennis Club Dr Unit 103
- 600 NW 18th St Unit E
- 670 Tennis Club Dr Unit 308
- 1749 NW 6th Ave Unit 2
- 610 Tennis Club Dr Unit 105
- 412 NW 20th St
- 620 Tennis Club Dr Unit 305
- 400 NW 20th St
- 640 Tennis Club Dr Unit 306
- 425 NW 17th St
- 417 NW 21st St
- 1750 NW 3rd Terrace Unit 105C
- 401 NW 21st Ct
- 1640 NW 6th Ave
- 1752 NW 3rd Terrace Unit 218C
- 1752 NW 3rd Terrace Unit 317C
