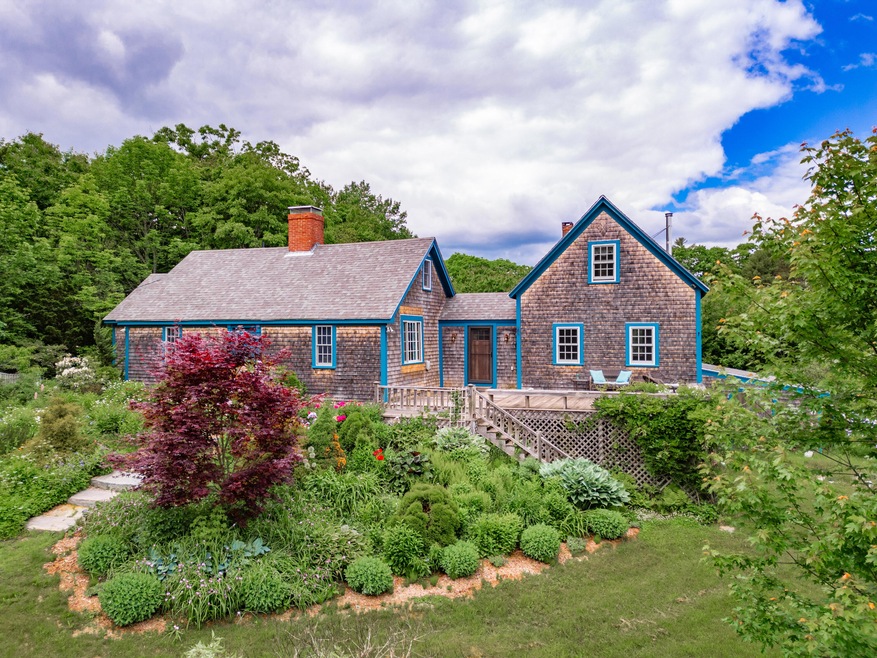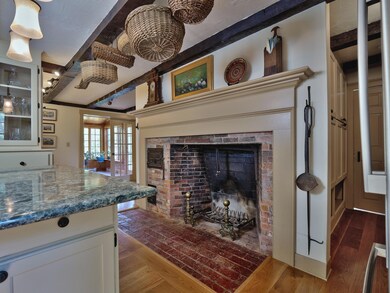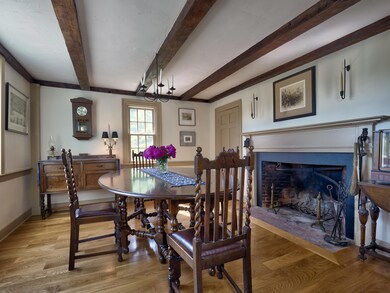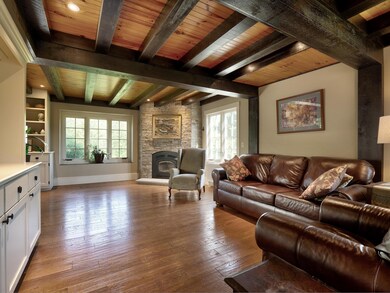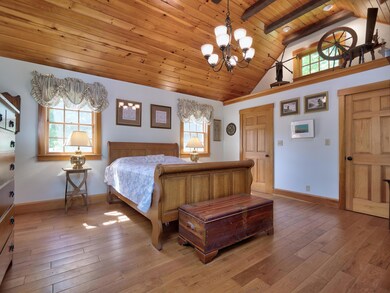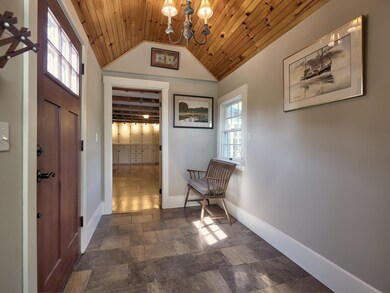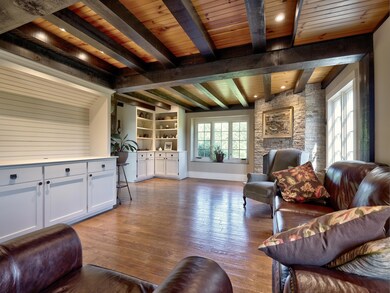Seize the opportunity to own a beautifully restored 1798 center chimney cape, set amidst 25.7 acres of scenic splendor. This enchanting property features lush, private grounds with an orchard, berry patch, perennial gardens, and a tranquil farm pond. The home combines historic charm with modern comforts. The spacious carriage house addition showcases wood floors, a cozy wood-burning stove, and elegant built-ins. The formal dining and sitting rooms, each with their own period wood-burning fireplaces, provide a warm, inviting atmosphere. The cook's kitchen is a standout with its large fireplace and beehive oven, custom cabinetry, granite counters, and a generous pantry. The first-floor primary bedroom offers a retreat with its large en suite tiled bath and convenient laundry, making single-level living effortless. A sunroom adds versatility, perfect for an office or a peaceful reading nook. Upstairs, the carriage house features two charming bedrooms and a full bath, while the main house's upper level includes two flexible rooms ideal for a home office or creative studio, plus another full tiled bath. Two decks—one in front and one in back—allow you to enjoy the outdoors, whether you seek sun or shade. The property's period woodwork, gleaming floors, and meticulous design highlight its historical significance while offering modern amenities. Across the street, the additional acreage includes both cleared and wooded land, plus a small cottage ready for renovation, offering endless possibilities. This property comes with covenants designed to preserve its unique character and integrity. Embrace the charm and elegance of this one-of-a-kind home, where history and beauty come together on a sprawling estate.

