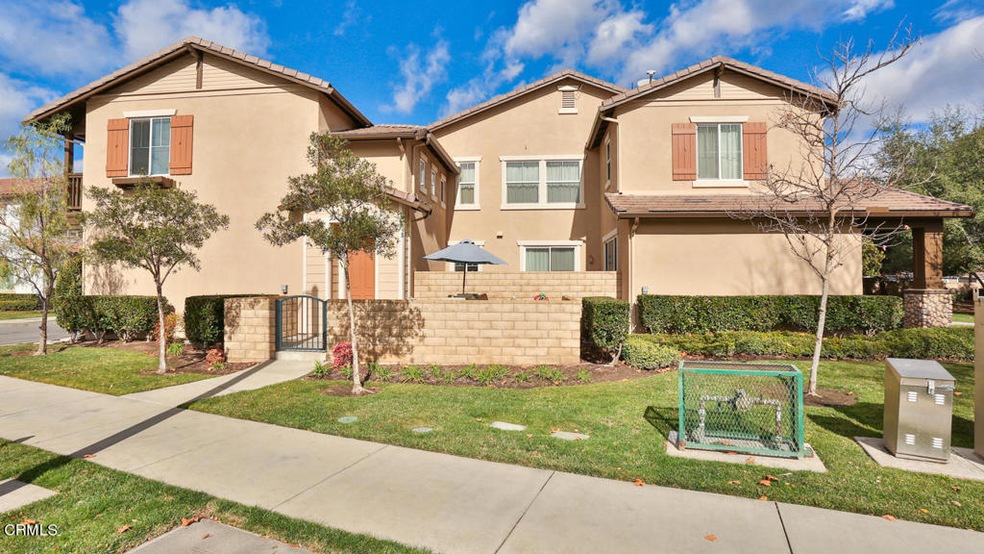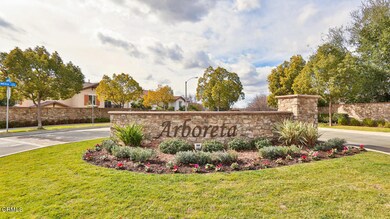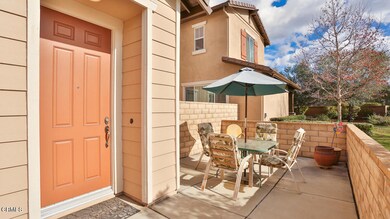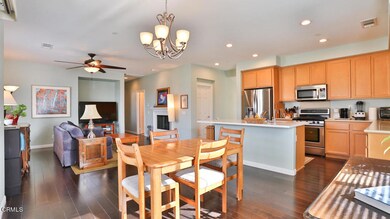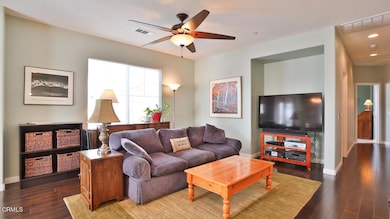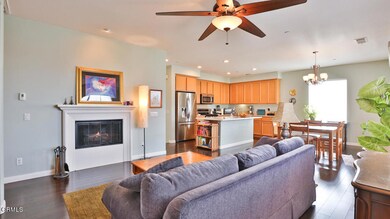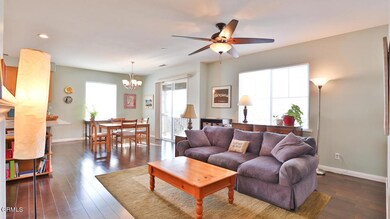
701 Park View Terrace Glendora, CA 91741
North Glendora NeighborhoodEstimated Value: $649,547 - $696,000
Highlights
- Primary Bedroom Suite
- 1.61 Acre Lot
- Traditional Architecture
- La Fetra Elementary School Rated A
- Mountain View
- 4-minute walk to Sandburg Middle School Park
About This Home
As of March 2021Welcome to Arboreta, an exclusive gated community resting in the northern foothills of Glendora. This 2 bedroom 2 bath end unit townhome is move-in ready. Appointments include a gas fireplace in the living room, recessed lighting, engineered wood flooring, 2-car garage, viewing balcony off the living room and front patio. The open concept kitchen features stainless steel gas range, oversized island with breakfast bar, stainless steel refrigerator, ample counter space and spacious walk-in pantry. There's an abundance of storage throughout, including a walk-in closet in the owner's suite. The exclusive community of Arboreta offers a large pool, meandering walking trails, playground equipment and a park. Desirably located, this home is in close proximity to La Fetra Elementary School, Sandburg Middle School, fabulous restaurants and shops in Downtown Glendora, and numerous hiking trails.
Townhouse Details
Home Type
- Townhome
Est. Annual Taxes
- $7,152
Year Built
- Built in 2010
Lot Details
- End Unit
- 1 Common Wall
- South Facing Home
- No Sprinklers
HOA Fees
Parking
- 2 Car Direct Access Garage
- Parking Available
Home Design
- Traditional Architecture
- Turnkey
Interior Spaces
- 1,326 Sq Ft Home
- 2-Story Property
- Recessed Lighting
- Entryway
- Family Room Off Kitchen
- Living Room with Fireplace
- Mountain Views
- Laundry Room
Kitchen
- Open to Family Room
- Eat-In Kitchen
- Gas Range
- Microwave
- Water Line To Refrigerator
- Dishwasher
- Kitchen Island
Bedrooms and Bathrooms
- 2 Bedrooms
- All Upper Level Bedrooms
- Primary Bedroom Suite
- Walk-In Closet
- 2 Full Bathrooms
- Separate Shower
Home Security
Outdoor Features
- Fence Around Pool
- Balcony
- Concrete Porch or Patio
Utilities
- Forced Air Heating and Cooling System
- Water Heater
Listing and Financial Details
- Tax Lot 54
- Tax Tract Number 4009
- Assessor Parcel Number 8635027038
Community Details
Overview
- 227 Units
- The Arboreta Association, Phone Number (626) 967-7921
- Lorden HOA
- Custom Subdivision
- Maintained Community
Recreation
- Community Playground
- Community Pool
- Bike Trail
Pet Policy
- Pets Allowed
Security
- Fire and Smoke Detector
Ownership History
Purchase Details
Home Financials for this Owner
Home Financials are based on the most recent Mortgage that was taken out on this home.Purchase Details
Home Financials for this Owner
Home Financials are based on the most recent Mortgage that was taken out on this home.Purchase Details
Home Financials for this Owner
Home Financials are based on the most recent Mortgage that was taken out on this home.Similar Homes in the area
Home Values in the Area
Average Home Value in this Area
Purchase History
| Date | Buyer | Sale Price | Title Company |
|---|---|---|---|
| Fankhauser Mary Louise | $560,000 | Lawyers Title | |
| Roberts Nancy A | $387,000 | Lawyers Title | |
| Johns Lynne | $348,000 | Fidelity National Title Co |
Mortgage History
| Date | Status | Borrower | Loan Amount |
|---|---|---|---|
| Open | Fankhauser Mary Louise | $250,000 | |
| Previous Owner | Roberts Nancy A | $350,700 | |
| Previous Owner | Roberts Nancy A | $367,650 | |
| Previous Owner | Johns Lynne | $275,000 | |
| Previous Owner | Johns Lynne | $276,792 |
Property History
| Date | Event | Price | Change | Sq Ft Price |
|---|---|---|---|---|
| 03/05/2021 03/05/21 | Sold | $560,000 | +12.2% | $422 / Sq Ft |
| 01/27/2021 01/27/21 | For Sale | $499,000 | -- | $376 / Sq Ft |
Tax History Compared to Growth
Tax History
| Year | Tax Paid | Tax Assessment Tax Assessment Total Assessment is a certain percentage of the fair market value that is determined by local assessors to be the total taxable value of land and additions on the property. | Land | Improvement |
|---|---|---|---|---|
| 2024 | $7,152 | $594,275 | $353,700 | $240,575 |
| 2023 | $6,986 | $582,623 | $346,765 | $235,858 |
| 2022 | $6,851 | $571,200 | $339,966 | $231,234 |
| 2021 | $5,445 | $438,273 | $228,083 | $210,190 |
| 2020 | $5,270 | $433,780 | $225,745 | $208,035 |
| 2019 | $5,148 | $425,275 | $221,319 | $203,956 |
| 2018 | $5,027 | $416,937 | $216,980 | $199,957 |
| 2016 | $4,789 | $400,749 | $208,555 | $192,194 |
| 2015 | $4,682 | $394,731 | $205,423 | $189,308 |
| 2014 | $4,365 | $366,440 | $183,220 | $183,220 |
Agents Affiliated with this Home
-
Kathy Gibson

Seller's Agent in 2021
Kathy Gibson
COMPASS
(626) 639-1673
1 in this area
61 Total Sales
-
CASEY TEVAULT

Buyer's Agent in 2021
CASEY TEVAULT
KW VISION
(626) 347-2441
1 in this area
44 Total Sales
Map
Source: Pasadena-Foothills Association of REALTORS®
MLS Number: P1-3073
APN: 8635-027-038
- 518 Oak Trail Place
- 553 W Foothill Blvd Unit 129
- 116 N Wildwood Ave
- 547 W Foothill Blvd Unit 89
- 645 W Foothill Blvd Unit 7
- 420 W Bennett Ave
- 453 W Laurel Ave
- 323 W Bennett Ave
- 332 N Washington Ave
- 245 Snapdragon Ln
- 818 Invergarry St
- 817 W Heber St
- 1027 W Leadora Ave
- 356 N Pennsylvania Ave
- 127 W Bennett Ave
- 1065 Sheffield Place
- 1060 Newhill St
- 834 Bridwell St
- 19129 E Orangepath St
- 0 Ben Lomond Ave
- 777 Park View Terrace Unit 68
- 761 Park View Terrace Unit 84
- 713 Park View Terrace Unit 58
- 705 Park View Terrace Unit 56
- 701 Park View Terrace
- 721 Park View Terrace Unit 60
- 741 Park View Terrace Unit 86
- 733 Park View Terrace
- 737 Park View Terrace Unit 87
- 769 Park View Terrace
- 753 Park View Terrace Unit 65
- 749 Park View Terrace Unit 64
- 729 Park View Terrace Unit 62
- 725 Park View Terrace Unit 61
- 721 Park View Terrace
- 717 Park View Terrace Unit 59
- 709 Park View Terrace Unit 57
- 757 Park View Terrace
- 745 Park View Terrace Unit 85
- 765 Park View Terrace Unit 83
