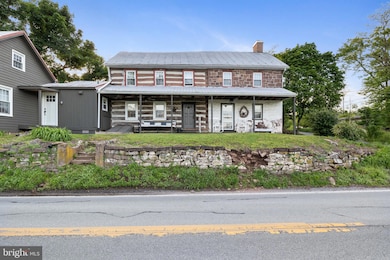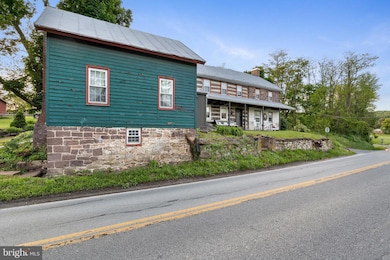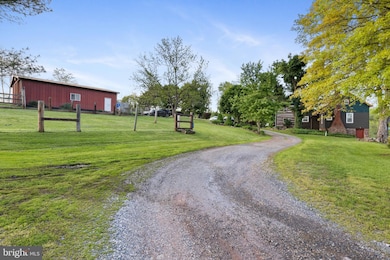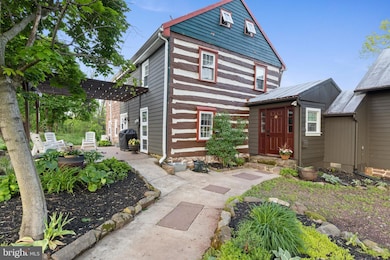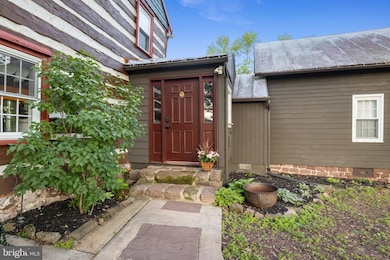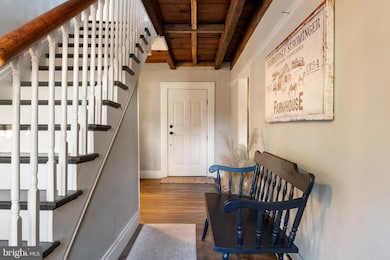
701 Potts Hill Rd Lewisberry, PA 17339
Estimated payment $3,101/month
Highlights
- Colonial Architecture
- 1 Fireplace
- Dehumidifier
- Wood Burning Stove
- No HOA
- Electric Baseboard Heater
About This Home
Step into history at the Hammersly-Stominger House, a captivating home originally built in the 1700s and proudly listed on the National Register of Historic Places. This remarkable property offers the charm of its original structure paired with a variety of modern updates—ready for your finishing touches.The home sits on nearly two acres of mostly fenced pasture, ideal for hobby farming or simply enjoying open outdoor space. Outside, you'll find a chicken coop, a spacious pole barn, and plenty of parking for guests or equipment.Inside, the kitchen has been updated with a new dishwasher, sink, lighting, and freshly painted cabinets. The main living area features a wood stove with updated piping and a new chimney cover, along with fresh paint throughout the house and a newly installed all-in-one air conditioning, heating, and dehumidifying system.A standout feature of the property is the fully remodeled summer house—complete with its own entrance and full bathroom—making it the perfect retreat for guests or extended family.Downstairs in the historic tavern-style summer kitchen, you'll find a new stove with updated piping and a chimney cover. While several updates have been made, some projects still need to be completed—offering the next owner a chance to personalize this one-of-a-kind home.Upstairs, you'll discover refinished floors treated with traditional tung oil, original 1700s-1800s hardware on closet doors, new ceiling fans, fresh paint, and sliding barn doors. Two bedrooms and a full bath complete the upper level, with the bathroom awaiting your finishing touches.For peace of mind, a structural engineer has inspected the home and confirmed its integrity.This is your opportunity to own a piece of American history with the potential to make it truly your own.
Last Listed By
Iron Valley Real Estate of York County License #RS368497 Listed on: 05/12/2025

Home Details
Home Type
- Single Family
Est. Annual Taxes
- $5,312
Year Built
- Built in 1754
Lot Details
- 1.94 Acre Lot
- Property is zoned RURAL RESOURCE
Parking
- Driveway
Home Design
- Colonial Architecture
- Block Foundation
- Frame Construction
- Masonry
Interior Spaces
- 2,348 Sq Ft Home
- Property has 2 Levels
- 1 Fireplace
- Wood Burning Stove
Bedrooms and Bathrooms
Basement
- Walk-Up Access
- Dirt Floor
Utilities
- Dehumidifier
- Heat Pump System
- Electric Baseboard Heater
- Electric Water Heater
- On Site Septic
Community Details
- No Home Owners Association
Listing and Financial Details
- Tax Lot 0006
- Assessor Parcel Number 39-000-PF-0006-C0-00000
Map
Home Values in the Area
Average Home Value in this Area
Tax History
| Year | Tax Paid | Tax Assessment Tax Assessment Total Assessment is a certain percentage of the fair market value that is determined by local assessors to be the total taxable value of land and additions on the property. | Land | Improvement |
|---|---|---|---|---|
| 2025 | $5,370 | $193,860 | $39,390 | $154,470 |
| 2024 | $7,020 | $193,860 | $39,390 | $154,470 |
| 2023 | $4,800 | $193,860 | $39,390 | $154,470 |
| 2022 | $4,786 | $193,860 | $39,390 | $154,470 |
| 2021 | $4,510 | $193,860 | $39,390 | $154,470 |
| 2020 | $4,457 | $193,860 | $39,390 | $154,470 |
| 2019 | $4,343 | $193,860 | $39,390 | $154,470 |
| 2018 | $4,308 | $193,860 | $39,390 | $154,470 |
| 2017 | $4,192 | $193,860 | $39,390 | $154,470 |
| 2016 | $0 | $193,860 | $39,390 | $154,470 |
| 2015 | -- | $193,860 | $39,390 | $154,470 |
| 2014 | -- | $193,860 | $39,390 | $154,470 |
Property History
| Date | Event | Price | Change | Sq Ft Price |
|---|---|---|---|---|
| 05/27/2025 05/27/25 | Price Changed | $474,900 | -3.1% | $202 / Sq Ft |
| 05/12/2025 05/12/25 | For Sale | $489,900 | +40.0% | $209 / Sq Ft |
| 09/30/2022 09/30/22 | Sold | $349,950 | 0.0% | $149 / Sq Ft |
| 08/31/2022 08/31/22 | Pending | -- | -- | -- |
| 08/24/2022 08/24/22 | For Sale | $349,950 | -- | $149 / Sq Ft |
Purchase History
| Date | Type | Sale Price | Title Company |
|---|---|---|---|
| Deed | -- | None Listed On Document | |
| Deed | $349,950 | -- | |
| Deed | $171,000 | None Available | |
| Deed | $171,000 | None Available | |
| Sheriffs Deed | $2,453 | None Available | |
| Interfamily Deed Transfer | -- | -- | |
| Interfamily Deed Transfer | -- | First American Title Ins Co |
Mortgage History
| Date | Status | Loan Amount | Loan Type |
|---|---|---|---|
| Previous Owner | $300,000 | New Conventional | |
| Previous Owner | $87,950 | New Conventional | |
| Previous Owner | $149,950 | New Conventional | |
| Previous Owner | $200,000 | New Conventional | |
| Previous Owner | $183,000 | Unknown | |
| Previous Owner | $136,800 | Purchase Money Mortgage | |
| Previous Owner | $129,500 | No Value Available |
Similar Home in Lewisberry, PA
Source: Bright MLS
MLS Number: PAYK2081804
APN: 39-000-PF-0006.C0-00000
- 661 Potts Hill Rd
- 314 Lewisberry Ct
- 3215 Lewisberry Rd
- 320 E Front St
- 107 W Front St
- 300 Ridge Rd Unit TRLR 109
- 302 W Front St
- 741 Wyndamere Rd
- 0 Old Quaker Rd Unit PAYK2082518
- 0 Lewisberry Rd
- 0 Catherine Ct
- 0 Lewisberry Rd
- 691 Wyndamere Rd
- 2 Kingswood Dr
- 25 York Rd
- 51 N Conley Ln
- 619 Musket Ct
- 220 White Dogwood Dr
- 405 Pleasant View Dr
- 2650 Lewisberry Rd

