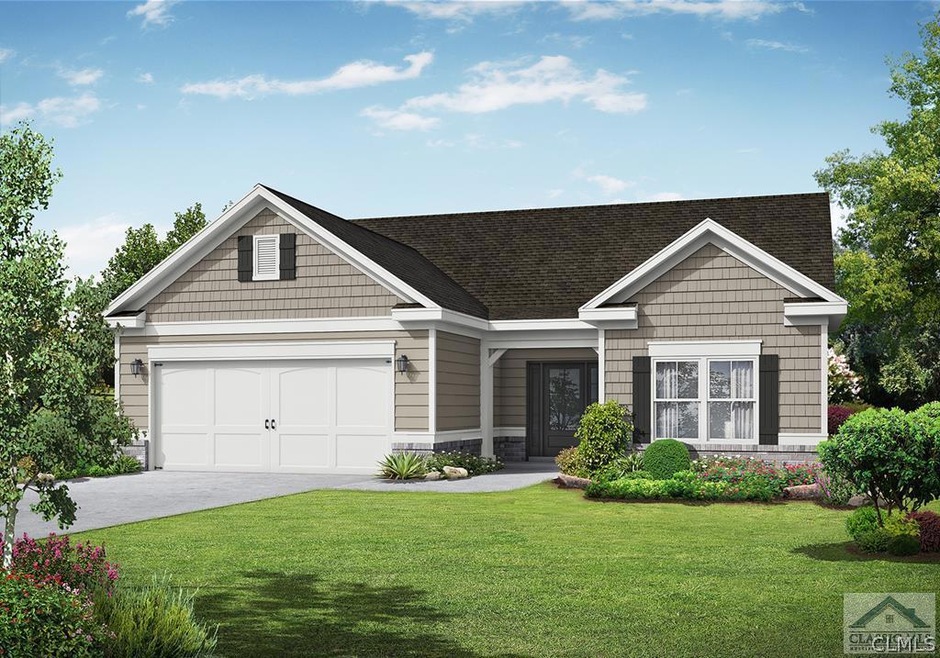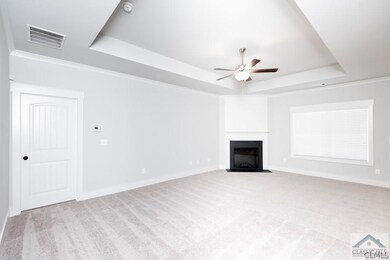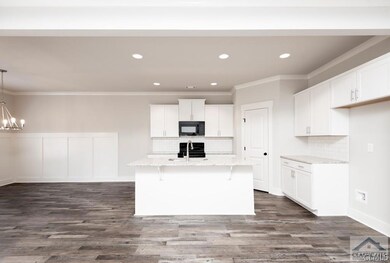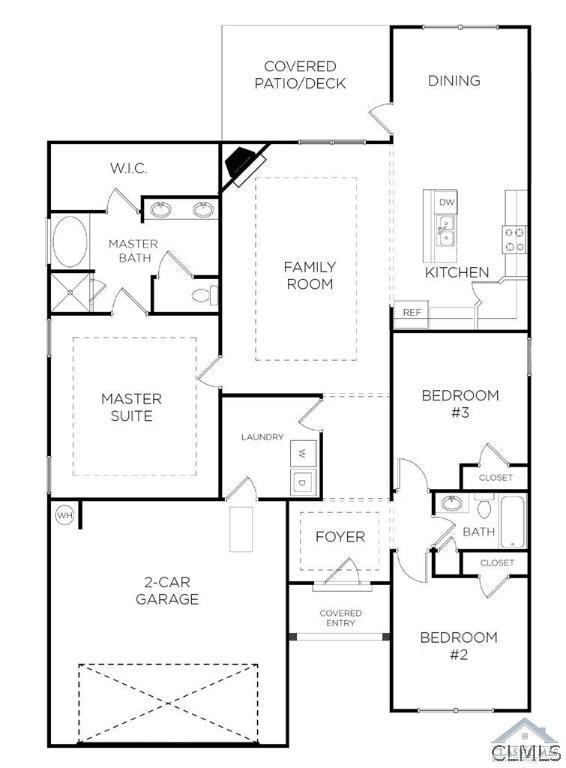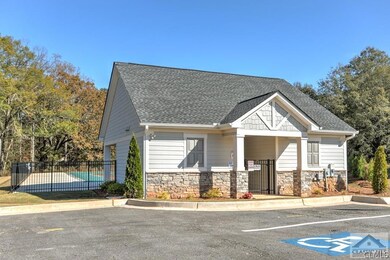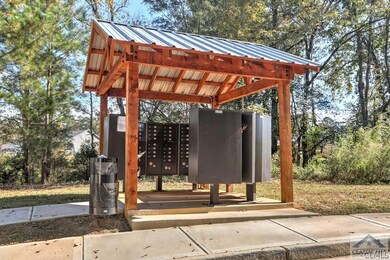
$335,000
- 3 Beds
- 2 Baths
- 1,578 Sq Ft
- 514 Meadows Farm Dr
- Monroe, GA
Better than new construction! This home was recently built in 2022 and has been meticulously maintained and improved. It is conveniently located by Hwy 78 and close to the heart of downtown Monroe. 514 Meadows farm is within minutes of the town green, parks and a bunch of really awesome restaurants. This home boasts with an amazing open concept! It's heart is a grand island in the main living
Kylee Lisk Marciano & Company Real Estate
