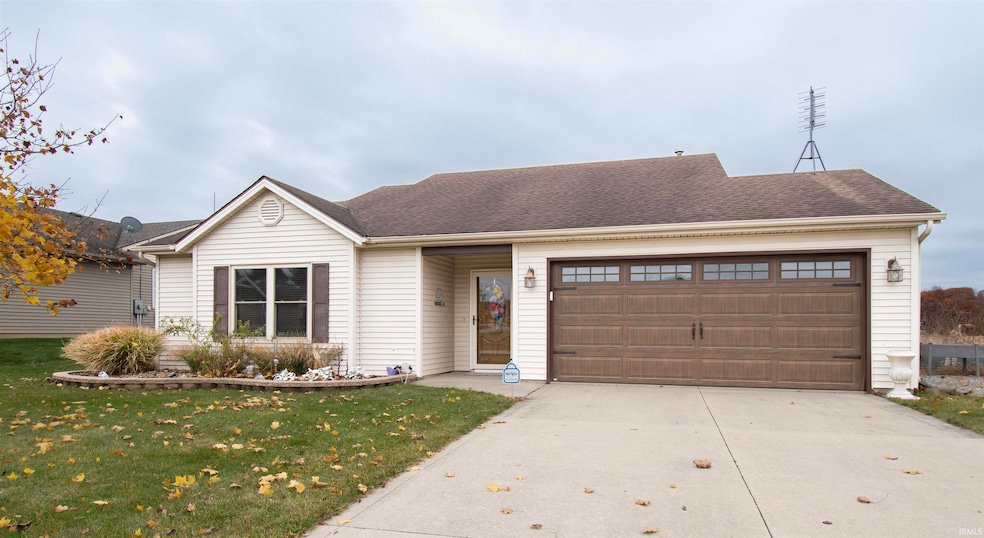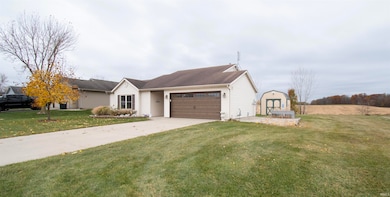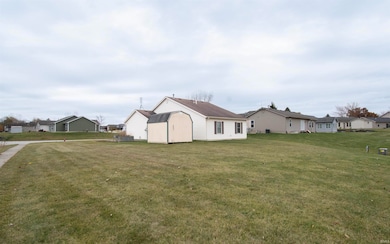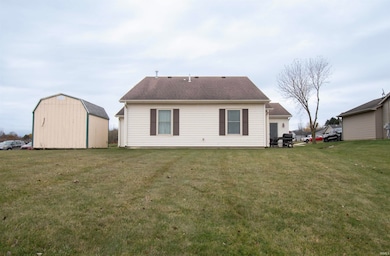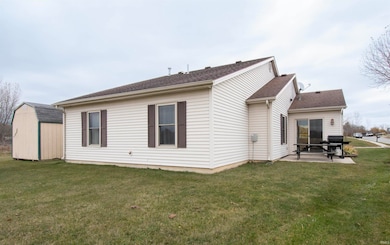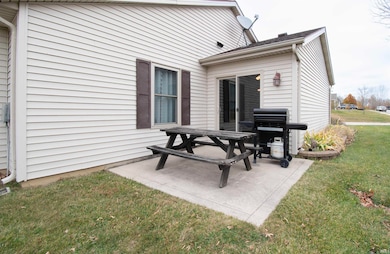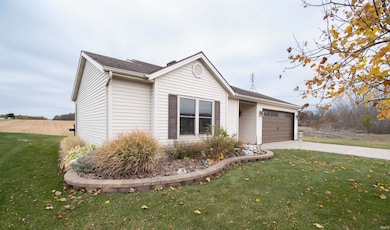701 Rolling River Run Albion, IN 46701
Estimated payment $1,369/month
Total Views
779
3
Beds
2
Baths
1,277
Sq Ft
$184
Price per Sq Ft
Highlights
- Ranch Style House
- Entrance Foyer
- Forced Air Heating and Cooling System
- 2 Car Attached Garage
- En-Suite Primary Bedroom
- Level Lot
About This Home
Well-maintained 3-bedroom, 2-bath ranch located in the quiet Rolling River Bluffs subdivision of Albion. This move-in ready home offers an open living and dining area filled with natural light, a functional kitchen with stainless appliances, and convenient main-level laundry. The primary suite features a walk-in closet and private bath. Enjoy a spacious yard with a patio, storage shed, and additional parking beside the attached 2-car garage. Peaceful setting on a dead-end street within Central Noble Schools.
Home Details
Home Type
- Single Family
Est. Annual Taxes
- $1,576
Year Built
- Built in 2004
Lot Details
- 0.27 Acre Lot
- Lot Dimensions are 90x132
- Level Lot
- Property is zoned R2
Parking
- 2 Car Attached Garage
- Driveway
- Off-Street Parking
Home Design
- Ranch Style House
- Slab Foundation
- Asphalt Roof
- Vinyl Construction Material
Interior Spaces
- 1,277 Sq Ft Home
- Entrance Foyer
- Pull Down Stairs to Attic
- Laminate Countertops
- Electric Dryer Hookup
Bedrooms and Bathrooms
- 3 Bedrooms
- En-Suite Primary Bedroom
- 2 Full Bathrooms
Location
- Suburban Location
Schools
- Central Noble Elementary School
- Central Noble Jr/Sr Middle School
- Central Noble Jr/Sr High School
Utilities
- Forced Air Heating and Cooling System
- Heating System Uses Gas
Community Details
- Rolling River Bluffs Subdivision
Listing and Financial Details
- Assessor Parcel Number 57-13-24-100-359.000-002
Map
Create a Home Valuation Report for This Property
The Home Valuation Report is an in-depth analysis detailing your home's value as well as a comparison with similar homes in the area
Home Values in the Area
Average Home Value in this Area
Tax History
| Year | Tax Paid | Tax Assessment Tax Assessment Total Assessment is a certain percentage of the fair market value that is determined by local assessors to be the total taxable value of land and additions on the property. | Land | Improvement |
|---|---|---|---|---|
| 2024 | $1,576 | $188,500 | $35,300 | $153,200 |
| 2023 | $1,576 | $167,200 | $30,700 | $136,500 |
| 2022 | $1,304 | $155,800 | $20,500 | $135,300 |
| 2021 | $1,209 | $145,800 | $20,500 | $125,300 |
| 2020 | $1,099 | $130,200 | $18,900 | $111,300 |
| 2019 | $675 | $101,500 | $18,500 | $83,000 |
| 2018 | $632 | $97,200 | $18,500 | $78,700 |
| 2017 | $640 | $97,200 | $18,900 | $78,300 |
| 2016 | $617 | $97,400 | $18,900 | $78,500 |
| 2014 | $579 | $95,900 | $18,900 | $77,000 |
Source: Public Records
Property History
| Date | Event | Price | List to Sale | Price per Sq Ft | Prior Sale |
|---|---|---|---|---|---|
| 11/10/2025 11/10/25 | For Sale | $234,900 | +70.8% | $184 / Sq Ft | |
| 11/15/2019 11/15/19 | Sold | $137,500 | 0.0% | $108 / Sq Ft | View Prior Sale |
| 10/14/2019 10/14/19 | Pending | -- | -- | -- | |
| 10/11/2019 10/11/19 | For Sale | $137,500 | -- | $108 / Sq Ft |
Source: Indiana Regional MLS
Purchase History
| Date | Type | Sale Price | Title Company |
|---|---|---|---|
| Grant Deed | -- | Attorney Only |
Source: Public Records
Source: Indiana Regional MLS
MLS Number: 202545474
APN: 571324100359000002
Nearby Homes
- 703 Rolling River Run
- 408 W Hazel St
- 203 Weeks St
- 308 W Jefferson St
- 215 N York St
- 712 Taylor Ln
- 400 N Oak St
- 615 E South St
- 315 E Highland St
- Tbd S 50 W
- 401 S 5th St
- 631 Trail Ridge Rd
- 180 W 500 N
- 0000 E 125 N
- 2340 E 125 N
- 458 S 300 E
- 417 S Sunset Shore
- 1519 S Lakeshore Dr
- 325 W Us Highway 6
- 355 W Us Highway 6
- 1815 Raleigh Ave
- 636 Berry Ln
- 328 N State St Unit 4
- 328 N State St Unit 2
- 113 Miller Rd
- 922 East Ave Unit 926 East Ave
- 1998 Deerfield Ln
- 402 Granada Dr
- 930 W 590 S
- 120 N Main St
- 118 N Main St
- 9730 N Marine Key Dr
- 11605 N Sunrise Dr
- 8081 E Rosella St
- 100 Raleigh Ct
- 11 Ems R4c Ln
- 710 S Shore Ct
- 120 N Chestnut Wood Ln
- 209 S Chauncey St
- 307 S Whitley St
