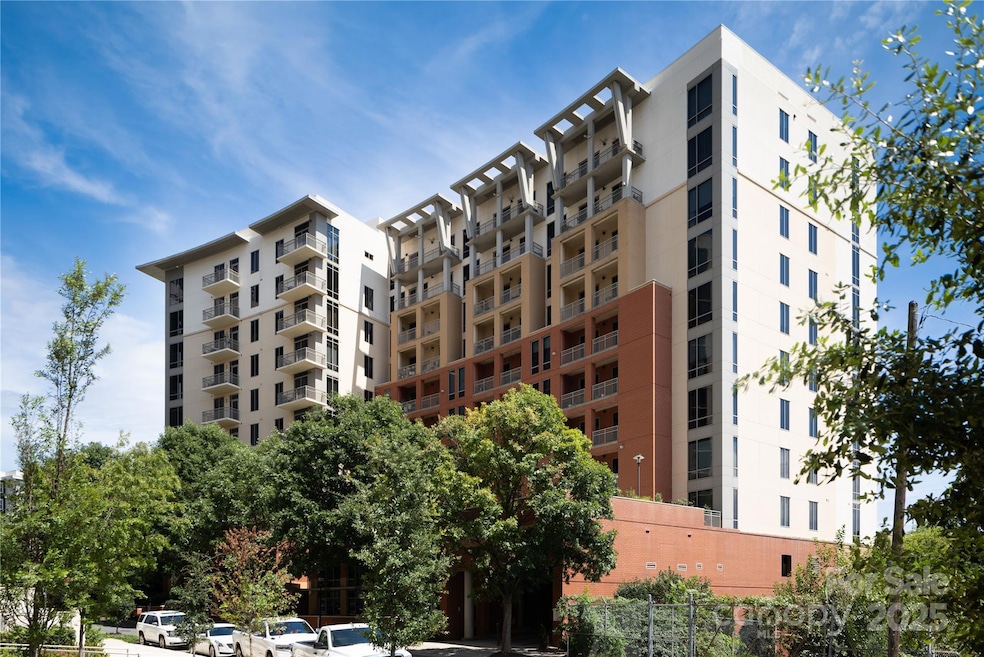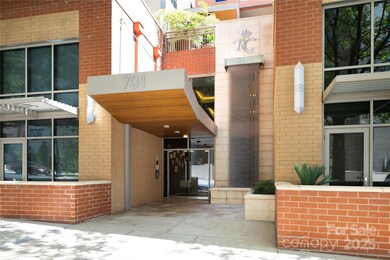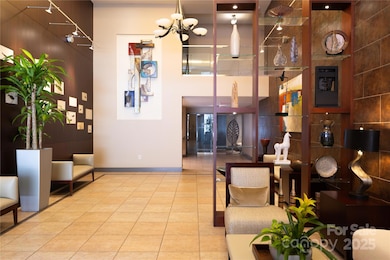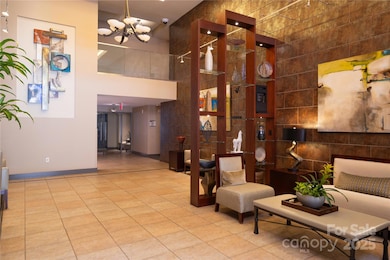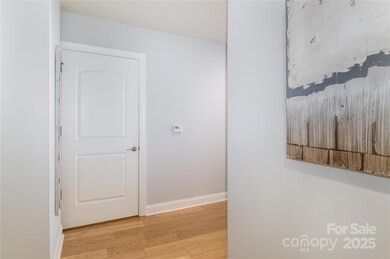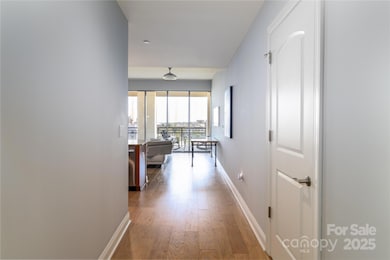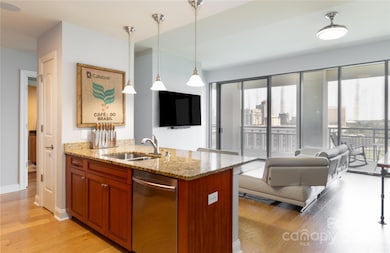Royal Court Condos 701 Royal Ct Unit 1008 Floor 10 Charlotte, NC 28202
Dilworth NeighborhoodEstimated payment $4,214/month
Highlights
- Concierge
- Fitness Center
- City View
- Dilworth Elementary School: Latta Campus Rated A-
- Gated Community
- Open Floorplan
About This Home
Penthouse condo in Dilworth with sweeping Uptown skyline views! This 2BR/2BA end unit features floor-to-ceiling windows, an expansive balcony, and an open layout filled with natural light. Updates include white oak engineered hardwoods (2022), stainless steel appliances with gas range (2020), granite countertops, custom closets, and HVAC (2020).
Enjoy two deeded parking spaces in a secure gated garage plus community amenities—pool with hot tub, gas grill, fitness center and concierge. Walk to the Dowd, coffee shops, restaurants, and the new Wake Forest School of Medicine. Less than a mile to Uptown, South End, and Bank of America Stadium.
Listing Agent
Berkshire Hathaway HomeServices Carolinas Realty Brokerage Email: Stephen.Gift@bhhscarolinas.com License #303809 Listed on: 09/02/2025

Property Details
Home Type
- Condominium
Est. Annual Taxes
- $4,200
Year Built
- Built in 2009
HOA Fees
- $545 Monthly HOA Fees
Parking
- 2 Car Garage
- On-Street Parking
- 2 Assigned Parking Spaces
Home Design
- Entry on the 10th floor
- Brick Exterior Construction
- Slab Foundation
- Stucco
Interior Spaces
- 1,320 Sq Ft Home
- 1-Story Property
- Open Floorplan
- Insulated Windows
- Entrance Foyer
Kitchen
- Breakfast Bar
- Oven
- Gas Range
- Microwave
- Freezer
- Ice Maker
- Dishwasher
- Disposal
Bedrooms and Bathrooms
- 2 Main Level Bedrooms
- Walk-In Closet
- 2 Full Bathrooms
Laundry
- Laundry Room
- Washer and Dryer
Home Security
Accessible Home Design
- Accessible Elevator Installed
Outdoor Features
- Covered Patio or Porch
Schools
- Dilworth Elementary School
- Sedgefield Middle School
- Myers Park High School
Utilities
- Central Air
- Heat Pump System
- Cable TV Available
Listing and Financial Details
- Assessor Parcel Number 125-172-31
Community Details
Overview
- Cams Association, Phone Number (704) 731-5560
- Mid-Rise Condominium
- Royal Court Condos
- Dilworth Subdivision
- Mandatory home owners association
Amenities
- Concierge
- Picnic Area
Recreation
- Community Spa
Security
- Card or Code Access
- Gated Community
- Fire Sprinkler System
Map
About Royal Court Condos
Home Values in the Area
Average Home Value in this Area
Tax History
| Year | Tax Paid | Tax Assessment Tax Assessment Total Assessment is a certain percentage of the fair market value that is determined by local assessors to be the total taxable value of land and additions on the property. | Land | Improvement |
|---|---|---|---|---|
| 2025 | $4,200 | $534,445 | -- | $534,445 |
| 2024 | $4,200 | $534,445 | -- | $534,445 |
| 2023 | $4,059 | $534,445 | $0 | $534,445 |
| 2022 | $4,267 | $429,200 | $0 | $429,200 |
| 2021 | $4,256 | $429,200 | $0 | $429,200 |
| 2020 | $4,249 | $429,200 | $0 | $429,200 |
| 2019 | $4,233 | $429,200 | $0 | $429,200 |
| 2018 | $3,761 | $281,100 | $90,000 | $191,100 |
| 2017 | $3,702 | $281,100 | $90,000 | $191,100 |
| 2016 | $3,692 | $281,100 | $90,000 | $191,100 |
| 2015 | $3,681 | $281,100 | $90,000 | $191,100 |
| 2014 | $3,649 | $259,900 | $90,000 | $169,900 |
Property History
| Date | Event | Price | List to Sale | Price per Sq Ft | Prior Sale |
|---|---|---|---|---|---|
| 10/22/2025 10/22/25 | Pending | -- | -- | -- | |
| 09/26/2025 09/26/25 | Price Changed | $629,900 | -3.1% | $477 / Sq Ft | |
| 09/02/2025 09/02/25 | For Sale | $649,900 | 0.0% | $492 / Sq Ft | |
| 12/20/2021 12/20/21 | Rented | $2,800 | 0.0% | -- | |
| 12/09/2021 12/09/21 | Price Changed | $2,800 | -5.1% | $2 / Sq Ft | |
| 11/29/2021 11/29/21 | For Rent | $2,950 | 0.0% | -- | |
| 07/15/2020 07/15/20 | Sold | $374,900 | 0.0% | $286 / Sq Ft | View Prior Sale |
| 06/15/2020 06/15/20 | Pending | -- | -- | -- | |
| 06/10/2020 06/10/20 | For Sale | $374,900 | 0.0% | $286 / Sq Ft | |
| 08/02/2016 08/02/16 | Rented | $1,950 | -15.2% | -- | |
| 07/03/2016 07/03/16 | Under Contract | -- | -- | -- | |
| 05/20/2016 05/20/16 | For Rent | $2,300 | -- | -- |
Purchase History
| Date | Type | Sale Price | Title Company |
|---|---|---|---|
| Special Warranty Deed | $374,900 | Priority Title & Escrow | |
| Deed | -- | None Available | |
| Deed | -- | -- | |
| Special Warranty Deed | $572,000 | Barristers Title |
Mortgage History
| Date | Status | Loan Amount | Loan Type |
|---|---|---|---|
| Open | $356,155 | New Conventional | |
| Previous Owner | $185,750 | No Value Available | |
| Previous Owner | -- | No Value Available | |
| Previous Owner | $417,000 | New Conventional |
Source: Canopy MLS (Canopy Realtor® Association)
MLS Number: 4293917
APN: 125-172-31
- 701 Royal Ct Unit 309
- 811 E Morehead St Unit 6
- 919 Mount Vernon Ave
- 1333 Carlton Ave
- 315 Arlington Ave Unit 903
- 315 Arlington Ave Unit 2301
- 315 Arlington Ave Unit 607
- 1101 E Morehead St Unit 32
- 310 Arlington Ave Unit Multiple
- 222 S Caldwell St Unit 1812
- 222 S Caldwell St Unit 1509
- 222 S Caldwell St Unit 1510
- 222 S Caldwell St Unit 2203
- 1528 S Rensselaer Place Unit A
- 435 S Tryon St Unit 301
- 435 S Tryon St Unit 901
- 435 S Tryon St Unit 307
- 435 S Tryon St
- 416 E Park Ave
- 1133 Metropolitan Ave Unit 613
