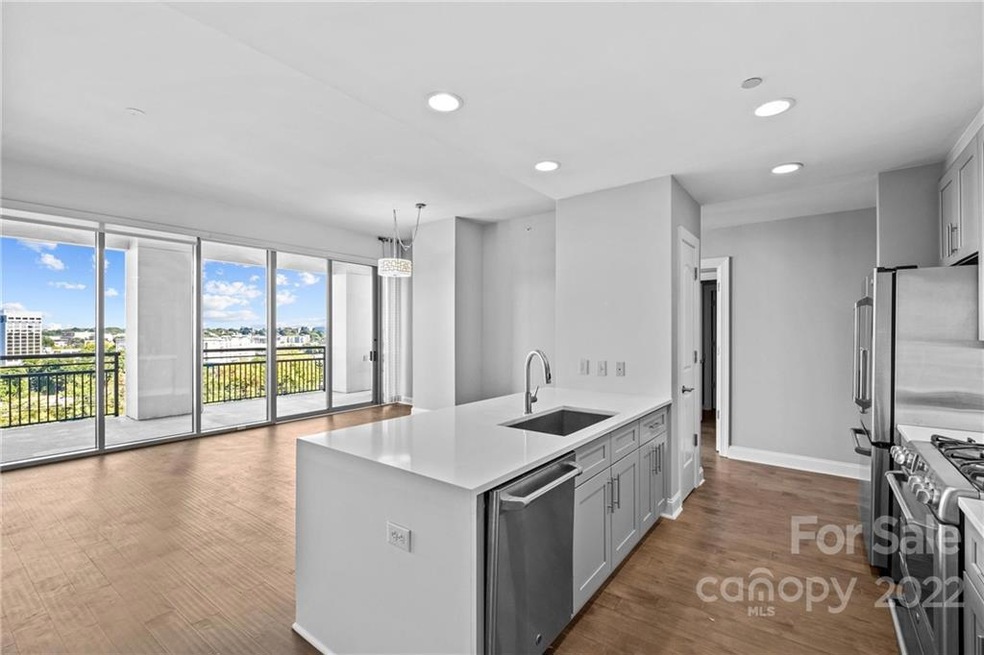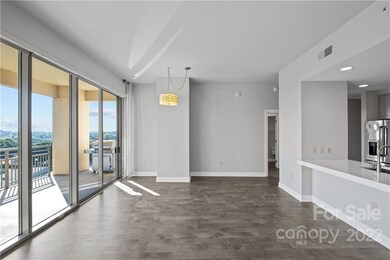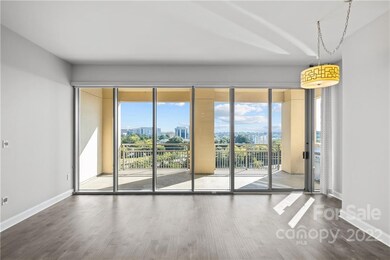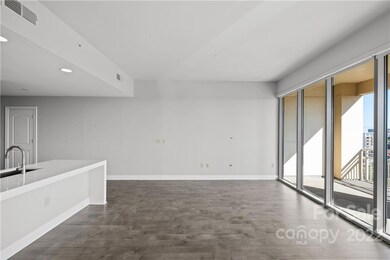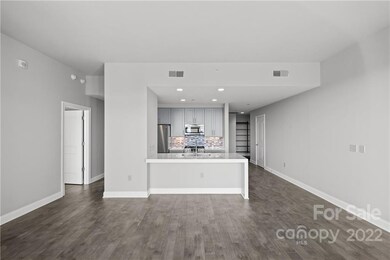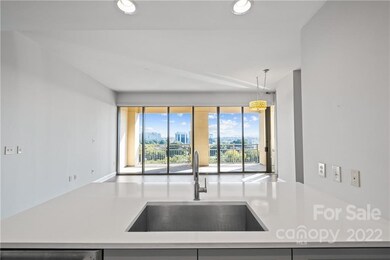
Royal Court Condos 701 Royal Ct Unit 813 Charlotte, NC 28202
Dilworth NeighborhoodEstimated Value: $541,000 - $616,000
Highlights
- Concierge
- Fitness Center
- Open Floorplan
- Dilworth Elementary School: Latta Campus Rated A-
- City View
- End Unit
About This Home
As of December 2022Looking for the perfect place in the heart of Uptown? Look no further because this modern High rise, end-unit Condo is it!! On the 8th floor, this 2 Bedroom & 2 Full Bathroom Condo with 10 foot ceilings boasts 1,353 sq/ft making it one of the larger units in Royal Courts. Open layout with floor to ceiling windows give much natural light to the main living area. Quartz countertops and stainless steel appliances in the Kitchen with huge breakfast bar/island. Vinyl flooring all throughout the Home with tile in the bathrooms. Spacious Primary Bedroom has great views from its windows and has a walk-in closet with custom shelving. Primary Bathroom features a large, curbless, tiled shower as well as a garden tub. Enjoy some of the best views of the Charlotte skyline and the rest of the city from the huge 236 sq/ft balcony. HOA covers monthly water & sewer bill. Community features of the complex include an outdoor pool, hot tub, fitness center, key fob access to building & elevator, and more!
Last Agent to Sell the Property
Keller Williams Premier Brokerage Email: davidwishon@kw.com License #310102 Listed on: 10/07/2022

Property Details
Home Type
- Multi-Family
Est. Annual Taxes
- $4,127
Year Built
- Built in 2009
Lot Details
- End Unit
HOA Fees
- $453 Monthly HOA Fees
Parking
- 1 Assigned Parking Space
Home Design
- Property Attached
- Brick Exterior Construction
- Slab Foundation
- Synthetic Stucco Exterior
Interior Spaces
- 1,353 Sq Ft Home
- Open Floorplan
- Ceiling Fan
Kitchen
- Breakfast Bar
- Oven
- Gas Cooktop
- Microwave
- Dishwasher
- Disposal
Flooring
- Tile
- Vinyl
Bedrooms and Bathrooms
- 2 Main Level Bedrooms
- Walk-In Closet
- 2 Full Bathrooms
Laundry
- Laundry Room
- Dryer
- Washer
Accessible Home Design
- Accessible Elevator Installed
- Handicap Accessible
- More Than Two Accessible Exits
Outdoor Features
- Covered patio or porch
Utilities
- Central Heating
- Heat Pump System
- Electric Water Heater
Listing and Financial Details
- Assessor Parcel Number 125-172-15
Community Details
Overview
- Cams Association, Phone Number (704) 731-5560
- High-Rise Condominium
- Royal Court Condos
- Royal Court Subdivision
- Mandatory home owners association
Recreation
- Recreation Facilities
- Community Spa
Additional Features
- Concierge
- Card or Code Access
Ownership History
Purchase Details
Home Financials for this Owner
Home Financials are based on the most recent Mortgage that was taken out on this home.Purchase Details
Purchase Details
Purchase Details
Similar Homes in Charlotte, NC
Home Values in the Area
Average Home Value in this Area
Purchase History
| Date | Buyer | Sale Price | Title Company |
|---|---|---|---|
| Vande Houten Kathryn | $484,500 | Harbor City Title | |
| Funk David L | $194,500 | None Available | |
| Kleinsorg Elizabeth | $332,000 | None Available | |
| Royal Court Charlotte Llc | $6,000,000 | None Available |
Mortgage History
| Date | Status | Borrower | Loan Amount |
|---|---|---|---|
| Open | Vande Houten Kathryn | $446,050 |
Property History
| Date | Event | Price | Change | Sq Ft Price |
|---|---|---|---|---|
| 12/12/2022 12/12/22 | Sold | $484,500 | -3.1% | $358 / Sq Ft |
| 10/07/2022 10/07/22 | For Sale | $499,900 | 0.0% | $369 / Sq Ft |
| 12/24/2020 12/24/20 | Rented | $2,150 | -6.5% | -- |
| 10/21/2020 10/21/20 | Price Changed | $2,300 | -4.2% | $2 / Sq Ft |
| 09/23/2020 09/23/20 | For Rent | $2,400 | +14.6% | -- |
| 03/01/2018 03/01/18 | Rented | $2,095 | -4.8% | -- |
| 01/25/2018 01/25/18 | Under Contract | -- | -- | -- |
| 01/07/2018 01/07/18 | For Rent | $2,200 | +20.5% | -- |
| 03/17/2015 03/17/15 | Rented | $1,825 | -18.9% | -- |
| 02/28/2015 02/28/15 | Under Contract | -- | -- | -- |
| 11/10/2014 11/10/14 | For Rent | $2,250 | -- | -- |
Tax History Compared to Growth
Tax History
| Year | Tax Paid | Tax Assessment Tax Assessment Total Assessment is a certain percentage of the fair market value that is determined by local assessors to be the total taxable value of land and additions on the property. | Land | Improvement |
|---|---|---|---|---|
| 2023 | $4,127 | $524,740 | $0 | $524,740 |
| 2022 | $4,389 | $441,800 | $0 | $441,800 |
| 2021 | $4,378 | $441,800 | $0 | $441,800 |
| 2020 | $4,263 | $441,800 | $0 | $441,800 |
| 2019 | $4,355 | $441,800 | $0 | $441,800 |
| 2018 | $3,836 | $286,800 | $90,000 | $196,800 |
| 2017 | $3,775 | $286,800 | $90,000 | $196,800 |
| 2016 | $3,766 | $286,800 | $90,000 | $196,800 |
| 2015 | $3,754 | $286,800 | $90,000 | $196,800 |
| 2014 | $3,723 | $264,900 | $90,000 | $174,900 |
Agents Affiliated with this Home
-
David Wishon

Seller's Agent in 2022
David Wishon
Keller Williams Premier
(704) 701-3953
3 in this area
110 Total Sales
-
Mike Sposato

Buyer's Agent in 2022
Mike Sposato
Carolina Realty Advisors
(704) 619-7070
10 in this area
134 Total Sales
-
David Proicou

Seller's Agent in 2020
David Proicou
My Townhome
(704) 965-3409
3 in this area
66 Total Sales
-
Vinnie Morris

Buyer's Agent in 2018
Vinnie Morris
Coldwell Banker Realty
(215) 669-1175
13 Total Sales
About Royal Court Condos
Map
Source: Canopy MLS (Canopy Realtor® Association)
MLS Number: 3909924
APN: 125-172-15
- 701 Royal Ct Unit 102
- 701 Royal Ct Unit 309
- 1121 Myrtle Ave Unit 72
- 1121 Myrtle Ave Unit 58
- 1121 Myrtle Ave Unit 24
- 1121 Myrtle Ave Unit 17
- 520 E Martin Luther King Junior Blvd Unit 1002
- 1333 Carlton Ave
- 315 Arlington Ave Unit 1104
- 315 Arlington Ave Unit 506 & 507
- 315 Arlington Ave Unit 705
- 315 Arlington Ave Unit 1206
- 315 Arlington Ave Unit 607
- 1109 E Morehead St Unit 22
- 1101 E Morehead St Unit 31
- 1101 E Morehead St Unit 32
- 801 Berkeley Ave
- 310 Arlington Ave Unit Multiple
- 222 S Caldwell St Unit 1909
- 222 S Caldwell St Unit 1801
- 701 Royal Ct Unit 1006
- 701 Royal Ct Unit 701 Royal Ct #610
- 701 Royal Ct Unit 710
- 701 Royal Ct Unit 709
- 701 Royal Ct Unit 708
- 701 Royal Ct Unit 706
- 701 Royal Ct Unit 705
- 701 Royal Ct Unit 704
- 701 Royal Ct Unit 703
- 701 Royal Ct Unit 702
- 701 Royal Ct Unit 701
- 701 Royal Ct Unit 613
- 701 Royal Ct Unit 612
- 701 Royal Ct Unit 611
- 701 Royal Ct Unit 610
- 701 Royal Ct Unit 609
- 701 Royal Ct Unit 608
- 701 Royal Ct Unit 606
- 701 Royal Ct Unit 605
- 701 Royal Ct Unit 604
