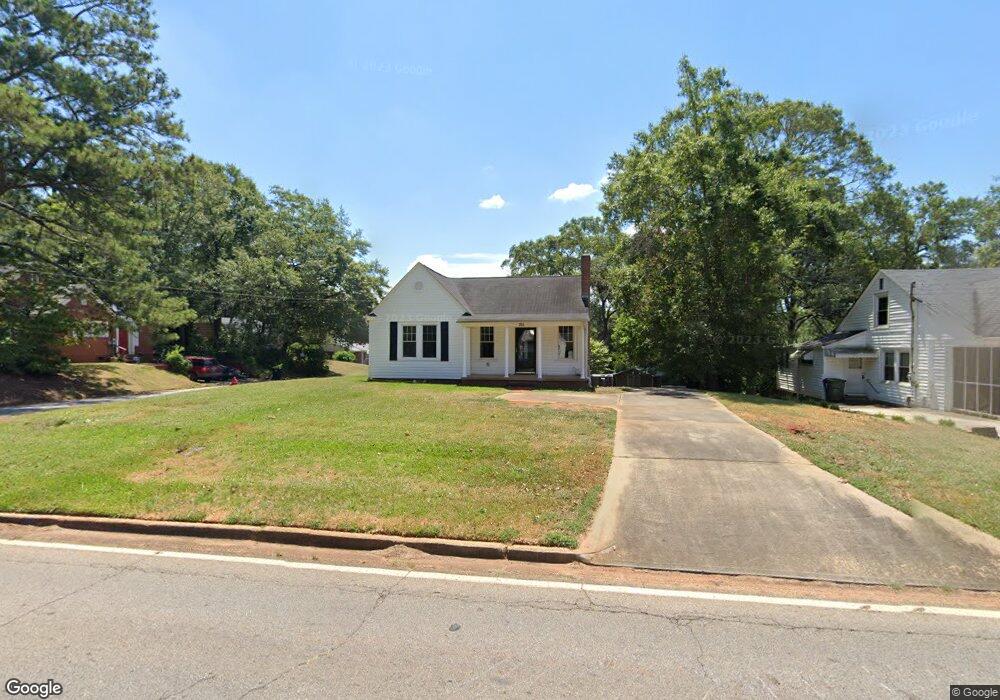701 S Green St Thomaston, GA 30286
Estimated Value: $232,000 - $256,000
2
Beds
2
Baths
1,286
Sq Ft
$189/Sq Ft
Est. Value
About This Home
This home is located at 701 S Green St, Thomaston, GA 30286 and is currently estimated at $243,198, approximately $189 per square foot. 701 S Green St is a home located in Upson County with nearby schools including Upson-Lee South Elementary School, Upson-Lee North Elementary School, and Upson-Lee Middle School.
Ownership History
Date
Name
Owned For
Owner Type
Purchase Details
Closed on
Jan 25, 2024
Sold by
Craft James J
Bought by
Everitte Sheila F
Current Estimated Value
Home Financials for this Owner
Home Financials are based on the most recent Mortgage that was taken out on this home.
Original Mortgage
$237,437
Outstanding Balance
$233,241
Interest Rate
6.61%
Mortgage Type
New Conventional
Estimated Equity
$9,957
Purchase Details
Closed on
May 27, 2022
Sold by
Chambers Mary Elaine Hallman
Bought by
Craft Jordan
Home Financials for this Owner
Home Financials are based on the most recent Mortgage that was taken out on this home.
Original Mortgage
$51,365
Interest Rate
5.1%
Mortgage Type
New Conventional
Purchase Details
Closed on
Dec 9, 2011
Bought by
Hallman Mary Elaine
Home Financials for this Owner
Home Financials are based on the most recent Mortgage that was taken out on this home.
Original Mortgage
$21,250
Interest Rate
4.06%
Mortgage Type
New Conventional
Purchase Details
Closed on
Jul 5, 2011
Sold by
Bank Of Upson
Bought by
Bank Of Upson
Purchase Details
Closed on
Apr 4, 2007
Sold by
Colwell Jennifer J
Bought by
Williams G Richard
Home Financials for this Owner
Home Financials are based on the most recent Mortgage that was taken out on this home.
Original Mortgage
$97,300
Interest Rate
6.1%
Mortgage Type
New Conventional
Create a Home Valuation Report for This Property
The Home Valuation Report is an in-depth analysis detailing your home's value as well as a comparison with similar homes in the area
Home Values in the Area
Average Home Value in this Area
Purchase History
| Date | Buyer | Sale Price | Title Company |
|---|---|---|---|
| Everitte Sheila F | $230,000 | -- | |
| Craft Jordan | $50,000 | -- | |
| Hallman Mary Elaine | $50,000 | -- | |
| Bank Of Upson | -- | -- | |
| Williams G Richard | $102,500 | -- |
Source: Public Records
Mortgage History
| Date | Status | Borrower | Loan Amount |
|---|---|---|---|
| Open | Everitte Sheila F | $237,437 | |
| Previous Owner | Craft Jordan | $51,365 | |
| Previous Owner | Bank Of Upson | $21,250 | |
| Previous Owner | Williams G Richard | $97,300 |
Source: Public Records
Tax History Compared to Growth
Tax History
| Year | Tax Paid | Tax Assessment Tax Assessment Total Assessment is a certain percentage of the fair market value that is determined by local assessors to be the total taxable value of land and additions on the property. | Land | Improvement |
|---|---|---|---|---|
| 2024 | $1,590 | $52,893 | $4,759 | $48,134 |
| 2023 | $1,590 | $53,133 | $4,759 | $48,374 |
| 2022 | $1,211 | $45,064 | $4,759 | $40,305 |
| 2021 | $1,062 | $38,764 | $4,759 | $34,005 |
| 2020 | $1,083 | $37,030 | $4,759 | $32,271 |
| 2019 | $1,045 | $34,375 | $4,759 | $29,616 |
| 2018 | $1,013 | $33,351 | $4,759 | $28,592 |
| 2017 | $798 | $24,252 | $4,759 | $19,493 |
| 2016 | $772 | $23,129 | $4,500 | $18,629 |
| 2015 | $775 | $23,388 | $4,759 | $18,629 |
| 2014 | $774 | $23,388 | $4,759 | $18,629 |
Source: Public Records
Map
Nearby Homes
- 105 Upson Ave
- 622 S Green St
- 710 Hill St
- 209 Upson Ave
- 710 Avalon Rd
- 422 Jackson Ave
- 404 Thurston Ave
- 0 Veterans Dr Unit 10303890
- 417 Howell St
- 720 S Church St
- 120 Glenview Way Unit LOT 15
- 314 Cherokee Rd
- 107 Shasta Dr
- 328 S Green St
- 313 Johnston Dr
- 104 Kennesaw Dr
- 400 S Center St
- 105 Slayden Dr
- 300 Mallory St
- 206 Charles Ave
