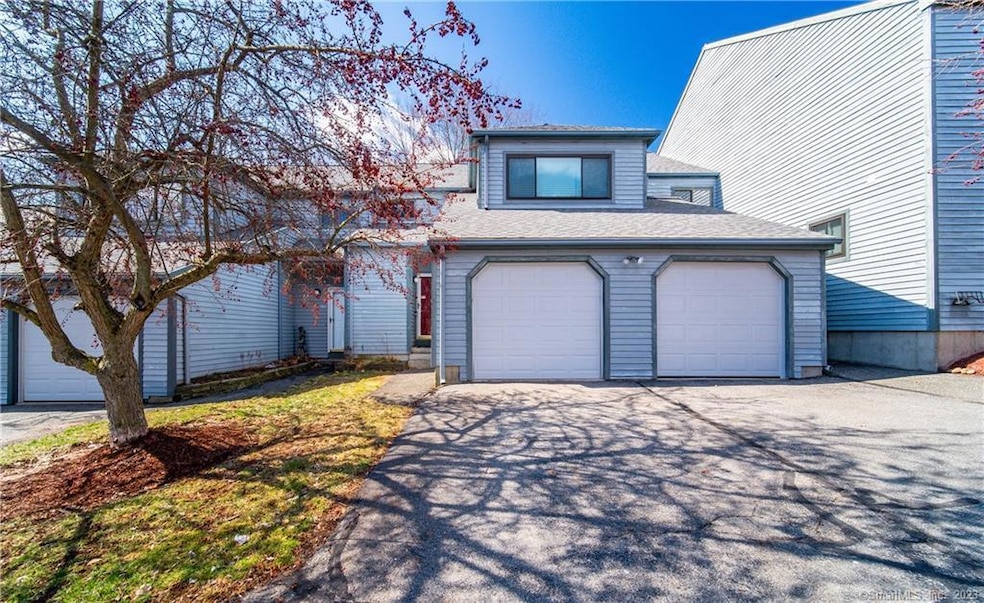
701 S Main St Unit 701 Cheshire, CT 06410
Highlights
- Laundry Room
- Central Air
- Wood Siding
- Darcey School Rated A-
About This Home
As of November 2024COMING SOON! SHOWINGS START 3/21! Look no further! I promise, this condo has EVERYTHING on your checklist! Attached Garage, CHECK! Once you park your car and walk in through the garage, you're greeted by your mudroom area with the HALF BATH and access to your FINISHED WALK-OUT BASEMENT! Kick off your shoes and head down the hall to your kitchen on the right, boasting freshly painted cabinets and NEWER STAINLESS STEEL APPLIANCES! Just past the kitchen is your dining room area, slightly separated from your oversized Living Room! Off of the living room is your private deck to enjoy spring to fall! Head upstairs to find the primary SUITE, with oversized closets and private FULL bathroom! Also on the second floor is your laundry closet, second FULL bath, and second HUGE bedroom! Back down to the FULLY FINISHED basement, you'll notice NEW floors and walk out patio! There is also a second finished room that can be used as an office or just extra storage! All this, PLUS: NATURAL GAS HEAT, CENTRAL AIR, NEW WINDOWS, NEW ROOF, LOW HOA FEES, & NO ASSESSMENTS! CHECK, CHECK, AND CHECK!
Last Agent to Sell the Property
William Raveis Real Estate License #RES.0772532 Listed on: 03/17/2023

Property Details
Home Type
- Condominium
Est. Annual Taxes
- $3,838
Year Built
- Built in 1987
HOA Fees
- $250 Monthly HOA Fees
Parking
- 1 Car Garage
Home Design
- Frame Construction
- Wood Siding
Kitchen
- Oven or Range
- Microwave
- Dishwasher
Bedrooms and Bathrooms
- 2 Bedrooms
Laundry
- Laundry Room
- Dryer
- Washer
Finished Basement
- Walk-Out Basement
- Basement Fills Entire Space Under The House
Schools
- Cheshire High School
Utilities
- Central Air
- Heating System Uses Natural Gas
- Electric Water Heater
Listing and Financial Details
- Assessor Parcel Number 1085652
Community Details
Overview
- Association fees include grounds maintenance, trash pickup, snow removal, property management, insurance
- 36 Units
Pet Policy
- Pets Allowed
Similar Homes in the area
Home Values in the Area
Average Home Value in this Area
Property History
| Date | Event | Price | Change | Sq Ft Price |
|---|---|---|---|---|
| 11/07/2024 11/07/24 | Sold | $340,000 | +4.6% | $211 / Sq Ft |
| 09/25/2024 09/25/24 | Pending | -- | -- | -- |
| 09/19/2024 09/19/24 | For Sale | $324,900 | +12.7% | $202 / Sq Ft |
| 04/12/2023 04/12/23 | Sold | $288,288 | +10.9% | $179 / Sq Ft |
| 03/21/2023 03/21/23 | For Sale | $259,900 | +46.9% | $161 / Sq Ft |
| 04/29/2018 04/29/18 | Sold | $176,900 | -1.1% | $110 / Sq Ft |
| 03/17/2018 03/17/18 | Pending | -- | -- | -- |
| 01/26/2018 01/26/18 | For Sale | $178,900 | +2.2% | $111 / Sq Ft |
| 08/21/2017 08/21/17 | Sold | $175,000 | -1.6% | $109 / Sq Ft |
| 08/18/2017 08/18/17 | Pending | -- | -- | -- |
| 07/24/2017 07/24/17 | For Sale | $177,900 | 0.0% | $110 / Sq Ft |
| 07/12/2012 07/12/12 | Rented | $1,700 | 0.0% | -- |
| 06/19/2012 06/19/12 | Under Contract | -- | -- | -- |
| 05/29/2012 05/29/12 | For Rent | $1,700 | -- | -- |
Tax History Compared to Growth
Agents Affiliated with this Home
-
Joseph Harvey

Seller's Agent in 2024
Joseph Harvey
Best Real Estate Brokerage LLC
(860) 255-4112
1 in this area
106 Total Sales
-
Mong Chin Liu

Buyer's Agent in 2024
Mong Chin Liu
Sovereign Properties
(203) 980-5138
2 in this area
34 Total Sales
-
Natuzza Dimasi

Seller's Agent in 2023
Natuzza Dimasi
William Raveis Real Estate
(203) 715-3500
5 in this area
263 Total Sales
-
Jennifer Henry
J
Seller Co-Listing Agent in 2023
Jennifer Henry
William Raveis Real Estate
(860) 681-2764
3 in this area
67 Total Sales
-
Betsy Purtell

Buyer's Agent in 2023
Betsy Purtell
Purtell Realty LLC
(203) 640-4440
59 in this area
273 Total Sales
-
R
Seller's Agent in 2018
Reba Weston
Pickett Properties
Map
Source: SmartMLS
MLS Number: 170556563
- 316 Jinny Hill Rd
- 18 Hawthorne Dr
- 490 Oak Ave Unit 44
- 498 Oak Ave Unit 26
- 486 Oak Ave Unit 50
- 198 Towpath Ln
- 482 Oak Ave Unit 60
- 480 Radmere Rd Unit A
- 41 Wallingford Rd
- 10 Arrowleaf Ct
- 1161 Sperry Rd
- 22 Soderman Way
- 68 Soderman Way Unit 68
- 23 Melrose Dr
- 6 Melrose Dr Unit Lot 10
- 11 Melrose Dr Unit 5
- 9 Melrose Dr Unit 6
- 85 Ridgeview Place
- 105 Bates Dr
- 41 Surrey Dr
