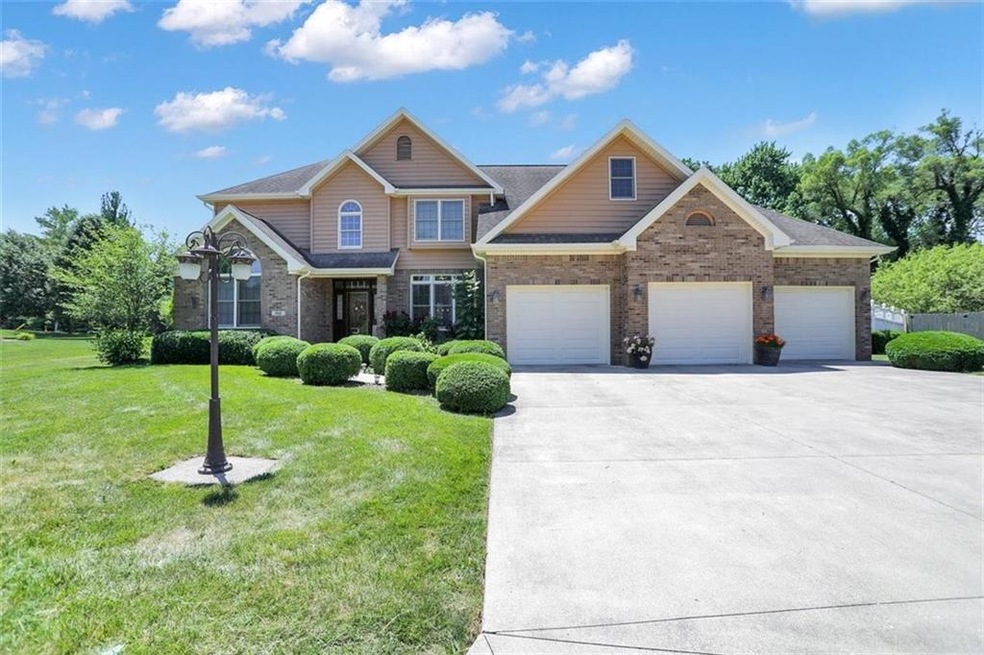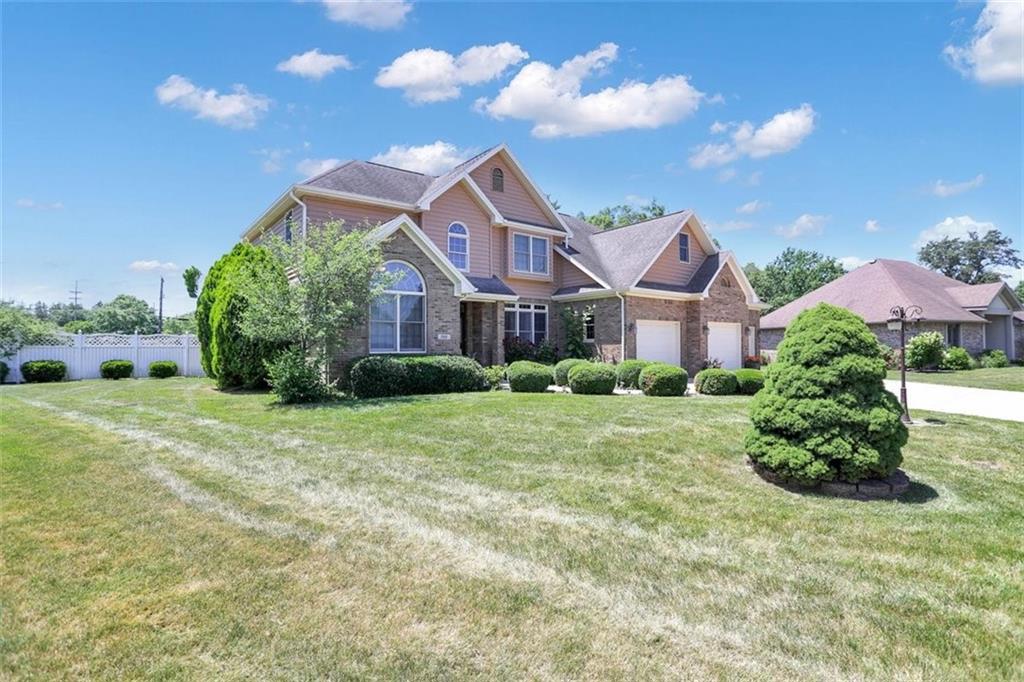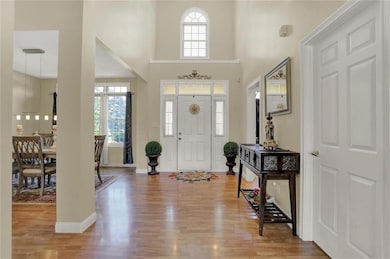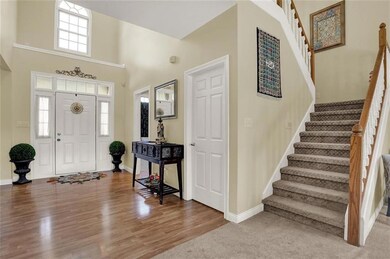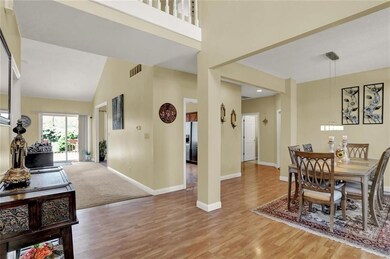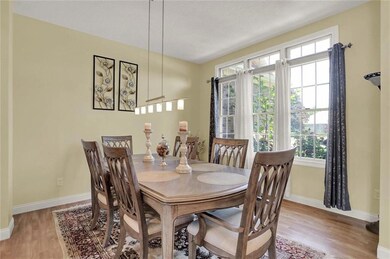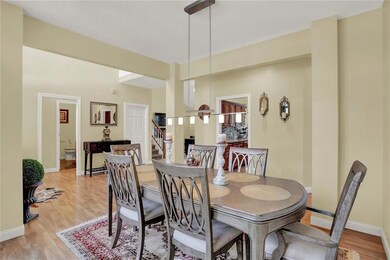
701 S Miramar Way Muncie, IN 47304
Highlights
- Traditional Architecture
- 3 Car Attached Garage
- Playground
- Pleasant View Elementary School Rated A-
- Forced Air Heating and Cooling System
- Carpet
About This Home
As of November 2023This beautiful home located in popular Deerbrook Village, Yorktown schools, 2 story foyer welcomes you to formal dining room, breakfast nook, large great room, vaulted ceiling w/fireplace, 6 bedrooms, loft and 3 ½ baths. updated kitchen, granite counter tops. Main level master angled ceiling w/large walk-in custom closet, tiled shower w/ whirlpool. 0.45-acre lot, well-manicured front and fenced backyard, basketball pad and hoop, deck. Dual HVAC system, attic storage, three car garage and much more. Must see to appreciate.
Last Agent to Sell the Property
Arif Kheiri
CENTURY 21 Scheetz Listed on: 06/24/2022

Last Buyer's Agent
Morgan Wymer
Booker Realty
Home Details
Home Type
- Single Family
Est. Annual Taxes
- $2,758
Year Built
- Built in 1998
Lot Details
- 0.45 Acre Lot
- Back Yard Fenced
Parking
- 3 Car Attached Garage
- Driveway
Home Design
- Traditional Architecture
- Brick Exterior Construction
- Cedar
Interior Spaces
- 2-Story Property
- Gas Log Fireplace
- Great Room with Fireplace
- Crawl Space
- Attic Access Panel
- Fire and Smoke Detector
Kitchen
- Electric Oven
- <<microwave>>
- Dishwasher
Flooring
- Carpet
- Laminate
- Vinyl
Bedrooms and Bathrooms
- 6 Bedrooms
Outdoor Features
- Playground
Utilities
- Forced Air Heating and Cooling System
- Heating System Uses Gas
Community Details
- Deerbrook Village Subdivision
Listing and Financial Details
- Assessor Parcel Number 181013251008000035
Ownership History
Purchase Details
Home Financials for this Owner
Home Financials are based on the most recent Mortgage that was taken out on this home.Purchase Details
Home Financials for this Owner
Home Financials are based on the most recent Mortgage that was taken out on this home.Purchase Details
Home Financials for this Owner
Home Financials are based on the most recent Mortgage that was taken out on this home.Purchase Details
Similar Homes in Muncie, IN
Home Values in the Area
Average Home Value in this Area
Purchase History
| Date | Type | Sale Price | Title Company |
|---|---|---|---|
| Warranty Deed | -- | -- | |
| Warranty Deed | -- | None Available | |
| Deed | -- | Youngs Title | |
| Interfamily Deed Transfer | -- | None Available |
Mortgage History
| Date | Status | Loan Amount | Loan Type |
|---|---|---|---|
| Open | $422,000 | New Conventional | |
| Previous Owner | $164,000 | New Conventional | |
| Previous Owner | $246,400 | New Conventional | |
| Previous Owner | $251,750 | New Conventional |
Property History
| Date | Event | Price | Change | Sq Ft Price |
|---|---|---|---|---|
| 11/17/2023 11/17/23 | Sold | $430,000 | -4.4% | $118 / Sq Ft |
| 10/20/2023 10/20/23 | Pending | -- | -- | -- |
| 09/21/2023 09/21/23 | For Sale | $450,000 | +6.6% | $124 / Sq Ft |
| 10/27/2022 10/27/22 | Sold | $422,000 | -0.7% | $122 / Sq Ft |
| 09/23/2022 09/23/22 | Pending | -- | -- | -- |
| 08/19/2022 08/19/22 | For Sale | $425,000 | 0.0% | $123 / Sq Ft |
| 07/26/2022 07/26/22 | Pending | -- | -- | -- |
| 07/12/2022 07/12/22 | Price Changed | $425,000 | -3.2% | $123 / Sq Ft |
| 06/24/2022 06/24/22 | For Sale | $439,000 | +33.8% | $127 / Sq Ft |
| 06/20/2018 06/20/18 | Sold | $328,000 | -2.1% | $95 / Sq Ft |
| 05/21/2018 05/21/18 | Pending | -- | -- | -- |
| 04/11/2018 04/11/18 | For Sale | $334,999 | +26.4% | $97 / Sq Ft |
| 08/09/2012 08/09/12 | Sold | $265,000 | 0.0% | $48 / Sq Ft |
| 06/29/2012 06/29/12 | Pending | -- | -- | -- |
| 05/15/2012 05/15/12 | For Sale | $265,000 | -- | $48 / Sq Ft |
Tax History Compared to Growth
Tax History
| Year | Tax Paid | Tax Assessment Tax Assessment Total Assessment is a certain percentage of the fair market value that is determined by local assessors to be the total taxable value of land and additions on the property. | Land | Improvement |
|---|---|---|---|---|
| 2024 | $3,244 | $322,000 | $32,800 | $289,200 |
| 2023 | $3,244 | $322,000 | $32,800 | $289,200 |
| 2022 | $3,277 | $325,300 | $32,800 | $292,500 |
| 2021 | $2,770 | $274,600 | $31,200 | $243,400 |
| 2020 | $2,782 | $275,800 | $31,200 | $244,600 |
| 2019 | $2,842 | $281,800 | $31,200 | $250,600 |
| 2018 | $2,872 | $284,800 | $31,200 | $253,600 |
| 2017 | $2,814 | $279,000 | $29,300 | $249,700 |
| 2016 | $2,611 | $258,700 | $23,700 | $235,000 |
| 2014 | $2,597 | $257,300 | $23,300 | $234,000 |
| 2013 | -- | $248,300 | $23,300 | $225,000 |
Agents Affiliated with this Home
-
Morgan Orr
M
Seller's Agent in 2023
Morgan Orr
The Brokerage Company of Indiana
(765) 546-1188
12 Total Sales
-
R
Buyer's Agent in 2023
Ryan Kramer
RE/MAX
-
A
Seller's Agent in 2022
Arif Kheiri
CENTURY 21 Scheetz
-
M
Buyer's Agent in 2022
Morgan Wymer
Booker Realty
-
Ryan Orr

Seller's Agent in 2018
Ryan Orr
RE/MAX Real Estate Groups
(765) 212-1111
529 Total Sales
-
S
Buyer's Agent in 2018
Sharon Strahan
RE/MAX
Map
Source: MIBOR Broker Listing Cooperative®
MLS Number: 21865219
APN: 18-10-13-251-008.000-035
- 6000 W Hellis Dr
- 718 S Stoney Brook Dr
- 5009 W Quail Ridge Dr
- 0 S Stoney Brook Dr Unit 202443159
- 5400 W Kilgore Ave
- 5708 W 11th St
- 6089 W Hellis Dr
- 4808 W Peachtree Ln
- 6091 W Hellis Dr
- 309 S Hawthorne Rd
- 5400 W Deer Run Ct
- 207 N Birchwood Dr
- 5300 W Autumn Springs Ct
- 6810 W Saint Andrews Ave
- 435 N Cherry Wood Ln
- 7008 W Augusta Blvd
- 443 N Cherry Wood Ln
- 7305 W Saint Andrews Ave
- 4208 W University Ave
- Lot 76 Timber Mill Way
