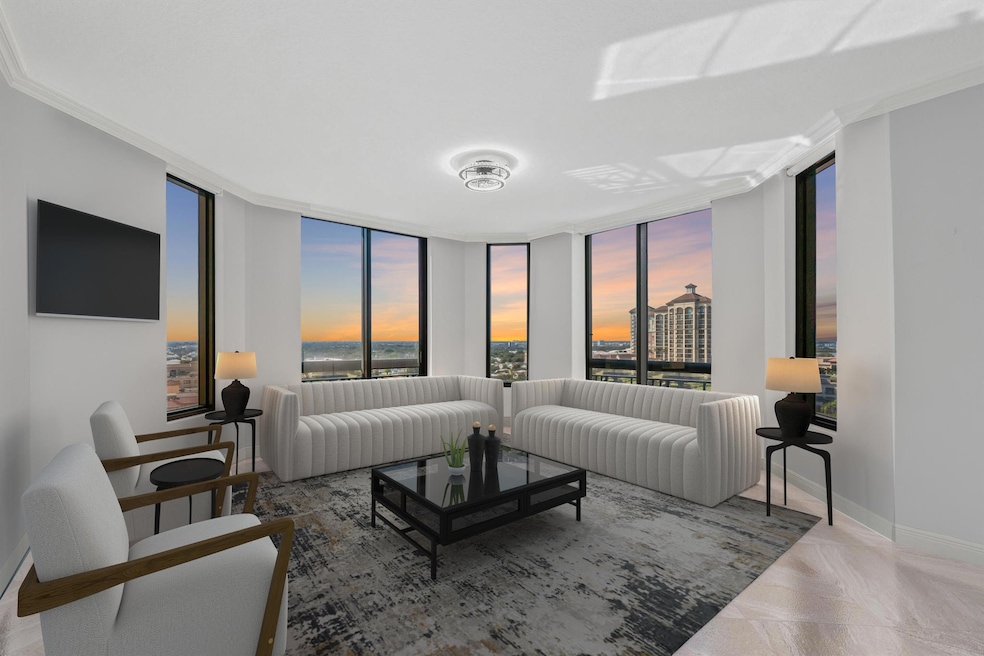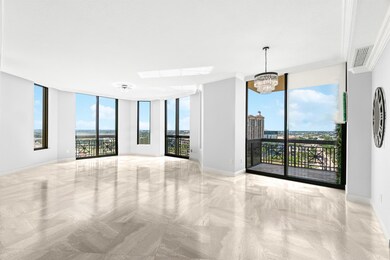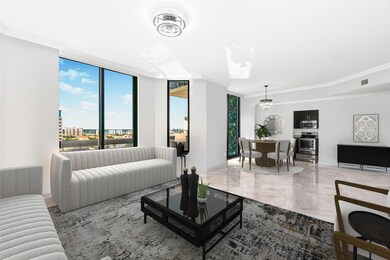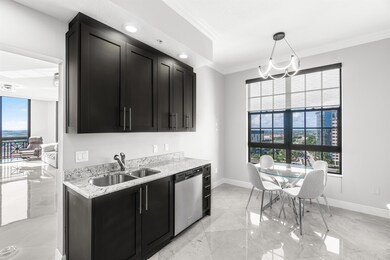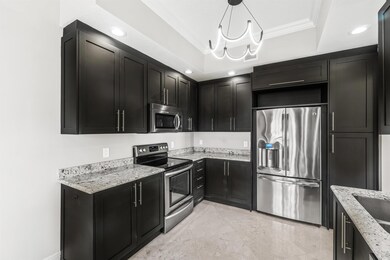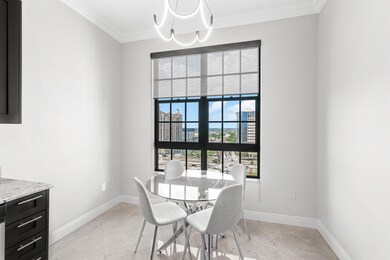
701 S Olive Ave Unit 1101 West Palm Beach, FL 33401
Downtown West Palm Beach NeighborhoodHighlights
- Doorman
- Gated with Attendant
- Clubhouse
- Fitness Center
- Lake View
- 3-minute walk to Trinity Park
About This Home
As of April 2025Must-See Luxury Corner Residence in Two City Plaza with Breathtaking Views! This stunning 2-bedroom, 2-bathroom corner condo offers panoramic skyline and sunset views over Clear Lake through dramatic floor-to-ceiling windows. Spanning 1,664 sqft, this spacious residence features high ceilings, a dedicated foyer, all marble living area flooring, and an oversized kitchen with an eat-in nook. Recent upgrades include new wood flooring, fresh paint throughout, upgraded lighting, and premium kitchen cabinetry with stone countertops. The primary suite boasts new wood flooring, custom-fitted walk-in closet, and a frameless glass shower. Additional conveniences include a larger laundry room, premium parking on P5, and extra storage. Amenities in this full-service building are endless; 24-hour...
Last Agent to Sell the Property
Douglas Elliman License #3391612 Listed on: 02/13/2025

Property Details
Home Type
- Condominium
Est. Annual Taxes
- $16,275
Year Built
- Built in 2008
HOA Fees
- $1,664 Monthly HOA Fees
Parking
- 1 Car Garage
- Guest Parking
- Assigned Parking
Interior Spaces
- 1,664 Sq Ft Home
- Custom Mirrors
- Built-In Features
- High Ceiling
- Blinds
- Entrance Foyer
- Combination Dining and Living Room
- Lake Views
Kitchen
- Breakfast Area or Nook
- Eat-In Kitchen
- Electric Range
- Microwave
- Dishwasher
- Disposal
Flooring
- Wood
- Marble
Bedrooms and Bathrooms
- 2 Bedrooms
- Closet Cabinetry
- Walk-In Closet
- 2 Full Bathrooms
- Dual Sinks
- Roman Tub
- Separate Shower in Primary Bathroom
Laundry
- Laundry Room
- Washer and Dryer
Home Security
Outdoor Features
- Balcony
- Open Patio
Utilities
- Central Heating and Cooling System
- Electric Water Heater
- Municipal Trash
- Cable TV Available
Listing and Financial Details
- Assessor Parcel Number 74434322410001101
Community Details
Overview
- Association fees include management, common areas, cable TV, insurance, ground maintenance, maintenance structure, pest control, pool(s), reserve fund, roof, sewer, security, trash, water, internet
- 467 Units
- High-Rise Condominium
- Built by Kolter Homes
- Two City Plaza Condo Subdivision, ''C'' Floorplan
- 21-Story Property
Amenities
- Doorman
- Sauna
- Clubhouse
- Bike Room
- Community Storage Space
- Community Wi-Fi
Recreation
- Fitness Center
- Community Pool
- Community Spa
- Park
- Trails
Pet Policy
- Pets Allowed
Security
- Gated with Attendant
- Resident Manager or Management On Site
- Card or Code Access
- Impact Glass
- Fire and Smoke Detector
- Fire Sprinkler System
Ownership History
Purchase Details
Home Financials for this Owner
Home Financials are based on the most recent Mortgage that was taken out on this home.Purchase Details
Home Financials for this Owner
Home Financials are based on the most recent Mortgage that was taken out on this home.Purchase Details
Home Financials for this Owner
Home Financials are based on the most recent Mortgage that was taken out on this home.Purchase Details
Home Financials for this Owner
Home Financials are based on the most recent Mortgage that was taken out on this home.Similar Homes in West Palm Beach, FL
Home Values in the Area
Average Home Value in this Area
Purchase History
| Date | Type | Sale Price | Title Company |
|---|---|---|---|
| Warranty Deed | $1,125,000 | First American Title Insurance | |
| Warranty Deed | $1,125,000 | First American Title Insurance | |
| Warranty Deed | $744,000 | Attorney | |
| Warranty Deed | $520,000 | None Available | |
| Special Warranty Deed | $460,000 | K Title Company Llc |
Property History
| Date | Event | Price | Change | Sq Ft Price |
|---|---|---|---|---|
| 04/17/2025 04/17/25 | Sold | $1,125,000 | -5.1% | $676 / Sq Ft |
| 03/13/2025 03/13/25 | Price Changed | $1,185,000 | -7.0% | $712 / Sq Ft |
| 02/13/2025 02/13/25 | For Sale | $1,274,000 | +27.4% | $766 / Sq Ft |
| 12/01/2023 12/01/23 | Sold | $1,000,000 | -9.0% | $601 / Sq Ft |
| 11/20/2023 11/20/23 | Pending | -- | -- | -- |
| 10/01/2023 10/01/23 | For Sale | $1,099,000 | 0.0% | $660 / Sq Ft |
| 11/16/2021 11/16/21 | For Rent | $5,000 | 0.0% | -- |
| 11/16/2021 11/16/21 | Rented | $5,000 | 0.0% | -- |
| 11/12/2021 11/12/21 | Sold | $744,000 | +0.7% | $447 / Sq Ft |
| 10/13/2021 10/13/21 | Pending | -- | -- | -- |
| 09/20/2021 09/20/21 | For Sale | $739,000 | +42.1% | $444 / Sq Ft |
| 11/26/2018 11/26/18 | Sold | $520,000 | -8.8% | $313 / Sq Ft |
| 10/27/2018 10/27/18 | Pending | -- | -- | -- |
| 09/21/2017 09/21/17 | For Sale | $570,000 | +23.9% | $343 / Sq Ft |
| 06/28/2013 06/28/13 | Sold | $460,000 | -5.9% | $276 / Sq Ft |
| 05/29/2013 05/29/13 | Pending | -- | -- | -- |
| 05/20/2013 05/20/13 | For Sale | $489,000 | -- | $294 / Sq Ft |
Tax History Compared to Growth
Tax History
| Year | Tax Paid | Tax Assessment Tax Assessment Total Assessment is a certain percentage of the fair market value that is determined by local assessors to be the total taxable value of land and additions on the property. | Land | Improvement |
|---|---|---|---|---|
| 2024 | $16,275 | $750,000 | -- | -- |
| 2023 | $13,159 | $553,850 | $0 | $0 |
| 2022 | $11,307 | $503,500 | $0 | $0 |
| 2021 | $9,681 | $459,410 | $0 | $0 |
| 2020 | $9,629 | $453,067 | $0 | $0 |
| 2019 | $9,875 | $442,881 | $0 | $0 |
| 2018 | $9,280 | $446,138 | $0 | $0 |
| 2017 | $9,172 | $436,962 | $0 | $0 |
| 2016 | $9,152 | $427,975 | $0 | $0 |
| 2015 | $9,327 | $425,000 | $0 | $0 |
| 2014 | $9,538 | $430,000 | $0 | $0 |
Agents Affiliated with this Home
-
C
Seller's Agent in 2025
Christopher Cronican
Douglas Elliman
-
L
Seller Co-Listing Agent in 2025
Lori Cronican
Douglas Elliman
-
R
Buyer's Agent in 2025
Richard Capozzi
Illustrated Properties LLC (Co
-
M
Seller's Agent in 2023
Matthew McGeever
LoKation
-
S
Seller Co-Listing Agent in 2023
Steffanie Ngo-Hatchie
LoKation
-
C
Seller's Agent in 2021
Colleen Foley
Luxe Life Realty LLC
Map
Source: BeachesMLS
MLS Number: R11062100
APN: 74-43-43-22-41-000-1101
- 701 S Olive Ave Unit 1803
- 701 S Olive Ave Unit 307
- 701 S Olive Ave Unit 805
- 701 S Olive Ave Unit 712
- 701 S Olive Ave Unit 1206
- 701 S Olive Ave Unit 1208
- 701 S Olive Ave Unit 714
- 701 S Olive Ave Unit 503
- 701 S Olive Ave Unit 1011
- 701 S Olive Ave Unit 1202
- 701 S Olive Ave Unit 1506
- 701 S Olive Ave Unit 626
- 801 S Olive Ave Unit 1012
- 801 S Olive Ave Unit 225
- 801 S Olive Ave Unit 127
- 801 S Olive Ave Unit 702
- 801 S Olive Ave Unit 605
- 801 S Olive Ave Unit 804
- 801 S Olive Ave Unit 608
- 801 S Olive Ave Unit 409
