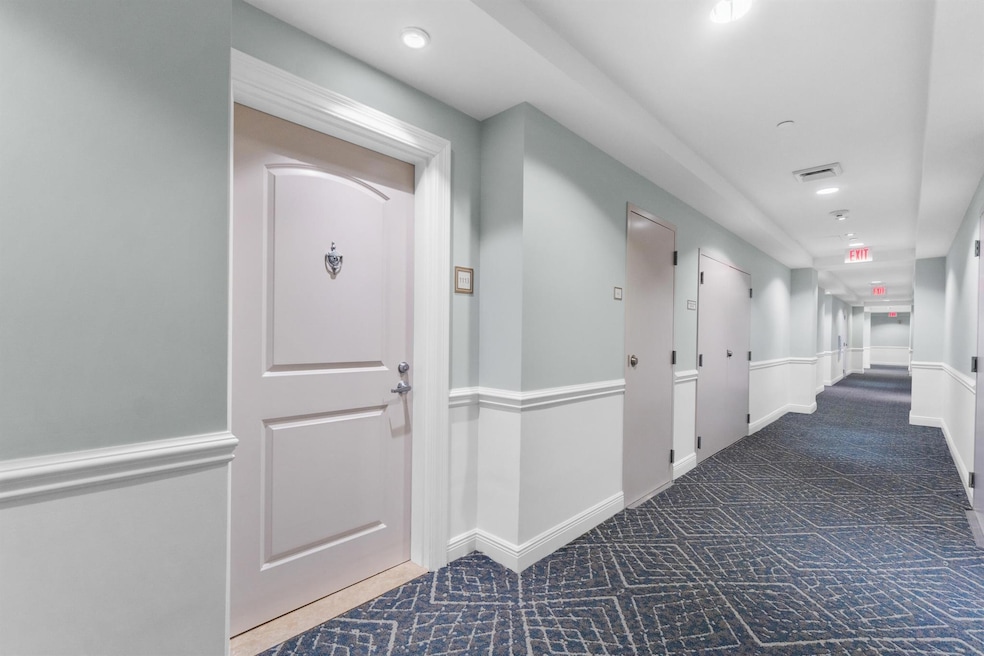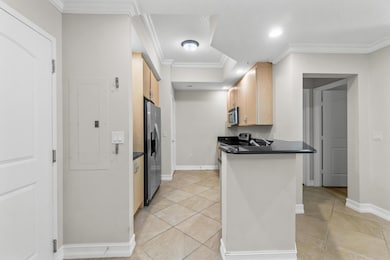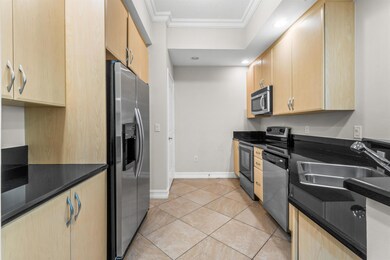
701 S Olive Ave Unit 1113 West Palm Beach, FL 33401
Downtown West Palm Beach NeighborhoodHighlights
- Doorman
- Gated with Attendant
- Marble Flooring
- Fitness Center
- Clubhouse
- 3-minute walk to Trinity Park
About This Home
As of June 2025Fabulous, courtyard condo nestled inside Two City Plaza w/garden views. This open, split floor plan features kitchen w/ granite countertops, light wood cabinets, & whirlpool stainless steel appliance package. Diagonally laid stone tile flooring extends from kitchen to living and dining area. Master ensuite bath includes marble flooring & countertops w/separate vanities, garden tub, stand up glass shower, & lots of room to relax. Guest room has off-suite bath w/stand up glass shower. Bamboo flooring in bedrooms. Stackable washer/dryer inside. Includes storage locker. Assigned parking #554. No smoking. 24-hour staffed lobby and Valet parking. Rooftop Pool/Spa with steam room and sauna. Available for 6 months. Yours in the heart of it all near downtown and the beach.
Last Agent to Sell the Property
Douglas Elliman License #3350618 Listed on: 03/05/2025

Property Details
Home Type
- Condominium
Est. Annual Taxes
- $9,173
Year Built
- Built in 2008
HOA Fees
- $1,169 Monthly HOA Fees
Parking
- 1 Car Garage
- Assigned Parking
Interior Spaces
- 1,170 Sq Ft Home
- Ceiling Fan
- Blinds
- Sliding Windows
- Combination Dining and Living Room
- Garden Views
- Closed Circuit Camera
Kitchen
- Electric Range
- Microwave
- Ice Maker
- Dishwasher
- Disposal
Flooring
- Wood
- Marble
- Tile
Bedrooms and Bathrooms
- 2 Bedrooms
- Split Bedroom Floorplan
- Walk-In Closet
- 2 Full Bathrooms
- Dual Sinks
- Separate Shower in Primary Bathroom
Laundry
- Laundry Room
- Washer and Dryer
Outdoor Features
- Balcony
- Open Patio
Utilities
- Central Heating and Cooling System
- Electric Water Heater
- Municipal Trash
- Cable TV Available
Listing and Financial Details
- Assessor Parcel Number 74434322410001113
Community Details
Overview
- Association fees include management, common areas, cable TV, insurance, pest control, pool(s), reserve fund, roof, sewer, security, trash, water, internet
- High-Rise Condominium
- Two City Plaza Condo Subdivision
- 21-Story Property
Amenities
- Doorman
- Sauna
- Clubhouse
- Elevator
- Bike Room
- Community Wi-Fi
Recreation
- Fitness Center
- Community Pool
- Community Spa
Security
- Gated with Attendant
- Resident Manager or Management On Site
- Card or Code Access
- Impact Glass
- Fire and Smoke Detector
- Fire Sprinkler System
Ownership History
Purchase Details
Home Financials for this Owner
Home Financials are based on the most recent Mortgage that was taken out on this home.Purchase Details
Home Financials for this Owner
Home Financials are based on the most recent Mortgage that was taken out on this home.Similar Homes in West Palm Beach, FL
Home Values in the Area
Average Home Value in this Area
Purchase History
| Date | Type | Sale Price | Title Company |
|---|---|---|---|
| Warranty Deed | $700,000 | None Listed On Document | |
| Warranty Deed | $700,000 | None Listed On Document | |
| Special Warranty Deed | $277,000 | K Title Company Llc |
Mortgage History
| Date | Status | Loan Amount | Loan Type |
|---|---|---|---|
| Open | $477,000 | New Conventional | |
| Closed | $477,000 | New Conventional | |
| Previous Owner | $207,750 | New Conventional |
Property History
| Date | Event | Price | Change | Sq Ft Price |
|---|---|---|---|---|
| 06/13/2025 06/13/25 | Sold | $700,000 | -6.7% | $598 / Sq Ft |
| 05/29/2025 05/29/25 | Pending | -- | -- | -- |
| 03/05/2025 03/05/25 | For Sale | $750,000 | 0.0% | $641 / Sq Ft |
| 05/15/2024 05/15/24 | Rented | $3,400 | -2.9% | -- |
| 05/08/2024 05/08/24 | Under Contract | -- | -- | -- |
| 02/21/2024 02/21/24 | For Rent | $3,500 | -89.6% | -- |
| 09/01/2021 09/01/21 | Rented | $33,600 | +1020.0% | -- |
| 08/02/2021 08/02/21 | Under Contract | -- | -- | -- |
| 05/28/2021 05/28/21 | For Rent | $3,000 | +25.0% | -- |
| 08/10/2020 08/10/20 | Rented | $2,400 | -4.0% | -- |
| 07/11/2020 07/11/20 | Under Contract | -- | -- | -- |
| 06/06/2020 06/06/20 | For Rent | $2,500 | +13.6% | -- |
| 06/06/2018 06/06/18 | Rented | $2,200 | -4.3% | -- |
| 05/07/2018 05/07/18 | Under Contract | -- | -- | -- |
| 03/15/2018 03/15/18 | For Rent | $2,300 | 0.0% | -- |
| 12/13/2012 12/13/12 | Sold | $277,000 | -7.4% | $237 / Sq Ft |
| 11/13/2012 11/13/12 | Pending | -- | -- | -- |
| 10/12/2012 10/12/12 | For Sale | $299,000 | -- | $256 / Sq Ft |
Tax History Compared to Growth
Tax History
| Year | Tax Paid | Tax Assessment Tax Assessment Total Assessment is a certain percentage of the fair market value that is determined by local assessors to be the total taxable value of land and additions on the property. | Land | Improvement |
|---|---|---|---|---|
| 2024 | $9,173 | $359,370 | -- | -- |
| 2023 | $8,499 | $326,700 | $0 | $0 |
| 2022 | $7,303 | $297,000 | $0 | $0 |
| 2021 | $6,338 | $270,000 | $0 | $270,000 |
| 2020 | $6,282 | $265,000 | $0 | $265,000 |
| 2019 | $6,846 | $275,000 | $0 | $275,000 |
| 2018 | $7,052 | $305,000 | $0 | $305,000 |
| 2017 | $6,893 | $295,000 | $0 | $0 |
| 2016 | $6,681 | $280,000 | $0 | $0 |
| 2015 | $6,494 | $265,000 | $0 | $0 |
| 2014 | $6,071 | $245,000 | $0 | $0 |
Agents Affiliated with this Home
-
MICHELLE ESPOSITO, PA
M
Seller's Agent in 2025
MICHELLE ESPOSITO, PA
Douglas Elliman
(561) 655-8600
5 in this area
15 Total Sales
-
Lori Cronican
L
Buyer's Agent in 2025
Lori Cronican
Douglas Elliman
(561) 459-2805
87 in this area
143 Total Sales
-
Christopher Cronican
C
Buyer Co-Listing Agent in 2025
Christopher Cronican
Douglas Elliman
(509) 254-1608
71 in this area
107 Total Sales
-
Ivy Lipkin Jimenez

Buyer's Agent in 2024
Ivy Lipkin Jimenez
IJL Real Estate Group LLC
(561) 271-1490
12 in this area
45 Total Sales
-
Cary Hackett
C
Seller Co-Listing Agent in 2020
Cary Hackett
Douglas Elliman
(561) 655-8600
3 in this area
19 Total Sales
-
Gus Renny

Seller Co-Listing Agent in 2018
Gus Renny
Renny Realty LLC
(305) 778-7114
9 Total Sales
Map
Source: BeachesMLS
MLS Number: R11069121
APN: 74-43-43-22-41-000-1113
- 701 S Olive Ave Unit 116
- 701 S Olive Ave Unit 1014
- 701 S Olive Ave Unit 307
- 701 S Olive Ave Unit 805
- 701 S Olive Ave Unit 712
- 701 S Olive Ave Unit 1206
- 701 S Olive Ave Unit 1208
- 701 S Olive Ave Unit 714
- 701 S Olive Ave Unit 503
- 701 S Olive Ave Unit 1011
- 701 S Olive Ave Unit 1506
- 701 S Olive Ave Unit 626
- 701 S Olive 1202 Ave Unit 1202
- 801 S Olive Ave Unit 228
- 801 S Olive Ave Unit 919
- 801 S Olive Ave Unit 225
- 801 S Olive Ave Unit 127
- 801 S Olive Ave Unit 702
- 801 S Olive Ave Unit 804
- 801 S Olive Ave Unit 608






