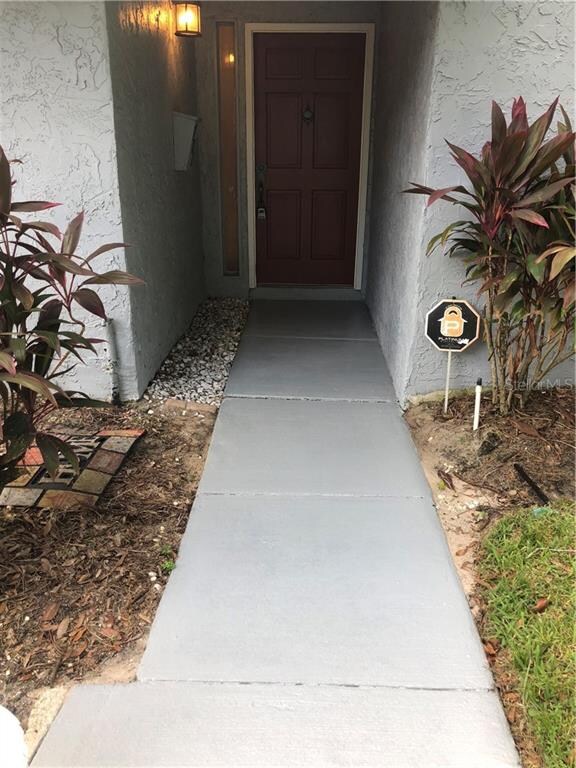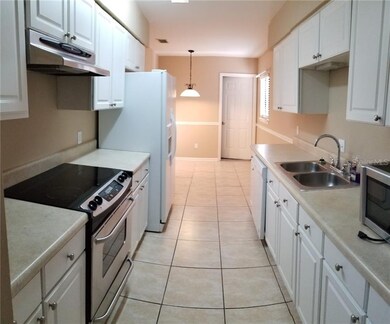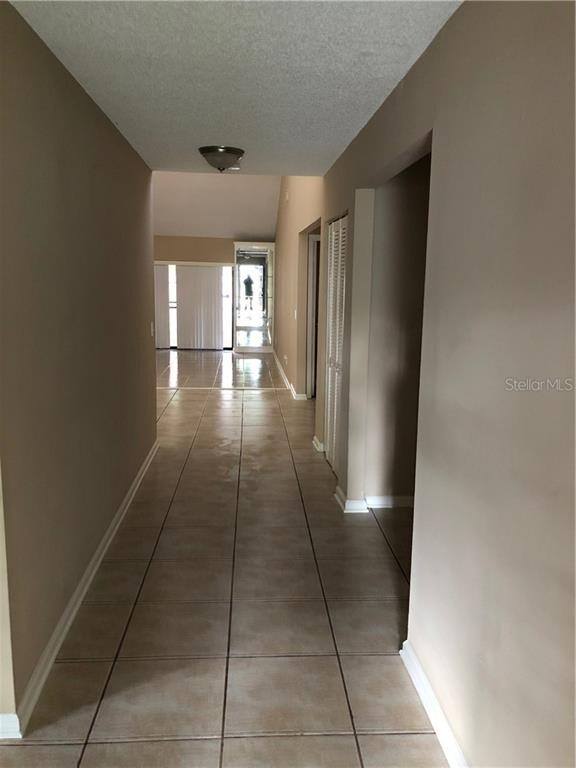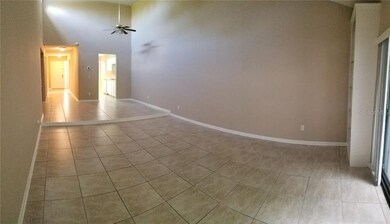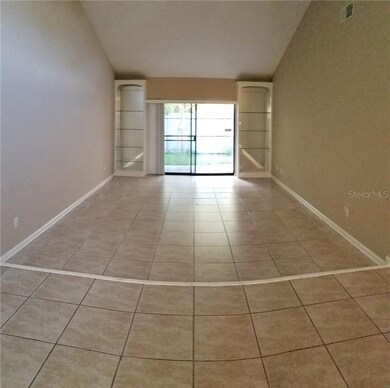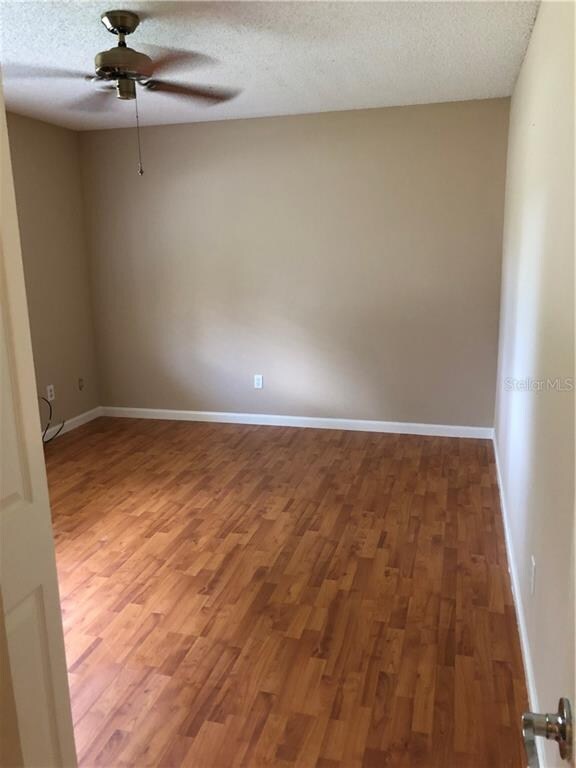
701 Saint Michael Ln Altamonte Springs, FL 32714
Spring Valley NeighborhoodHighlights
- Corner Lot
- Community Pool
- Central Heating and Cooling System
- Lake Brantley High School Rated A-
- Tennis Courts
- South Facing Home
About This Home
As of December 2019Now Available in Altamonte Springs! Come see this charming townhome consisting of 3 bedrooms, 2 bath, 1.590 (sqft), -clean residence with a spacious layout and great location! This is the perfect home for those looking for space and best of all it’s move in ready. Interior was recently painted and property has a spacious fenced in back patio. Property is being sold “as-is” with right to inspect. It is the buyers and buyer’s agent responsibility to verify all room measurements, utilities info, lot size, schools zoning, building addition permits, building materials, along with all property information in this listing. All room measurements and dimensions are estimates.
Last Agent to Sell the Property
SEFAIR INVESTMENTS INC License #3031592 Listed on: 10/30/2019
Townhouse Details
Home Type
- Townhome
Est. Annual Taxes
- $1,919
Year Built
- Built in 1974
Lot Details
- 2,321 Sq Ft Lot
- South Facing Home
HOA Fees
- $250 Monthly HOA Fees
Home Design
- 1,590 Sq Ft Home
- Slab Foundation
- Shingle Roof
- Block Exterior
- Stucco
Bedrooms and Bathrooms
- 3 Bedrooms
- 2 Full Bathrooms
Schools
- Forest City Elementary School
- Teague Middle School
- Lake Brantley High School
Utilities
- Central Heating and Cooling System
- Private Sewer
Additional Features
- Range
- Laundry in unit
Listing and Financial Details
- Down Payment Assistance Available
- Visit Down Payment Resource Website
- Legal Lot and Block 1030 / 0A00
- Assessor Parcel Number 09-21-29-509-0A00-1030
Community Details
Overview
- Association fees include community pool
- Mark Management / Sherry Shackelford Association, Phone Number (407) 862-2292
- Jamestown Village Unit 1 Subdivision
Recreation
- Tennis Courts
- Community Pool
Pet Policy
- Pets Allowed
Ownership History
Purchase Details
Home Financials for this Owner
Home Financials are based on the most recent Mortgage that was taken out on this home.Purchase Details
Home Financials for this Owner
Home Financials are based on the most recent Mortgage that was taken out on this home.Purchase Details
Home Financials for this Owner
Home Financials are based on the most recent Mortgage that was taken out on this home.Purchase Details
Home Financials for this Owner
Home Financials are based on the most recent Mortgage that was taken out on this home.Purchase Details
Home Financials for this Owner
Home Financials are based on the most recent Mortgage that was taken out on this home.Purchase Details
Home Financials for this Owner
Home Financials are based on the most recent Mortgage that was taken out on this home.Purchase Details
Home Financials for this Owner
Home Financials are based on the most recent Mortgage that was taken out on this home.Purchase Details
Purchase Details
Purchase Details
Purchase Details
Purchase Details
Purchase Details
Purchase Details
Similar Home in Altamonte Springs, FL
Home Values in the Area
Average Home Value in this Area
Purchase History
| Date | Type | Sale Price | Title Company |
|---|---|---|---|
| Interfamily Deed Transfer | -- | Amrock Llc | |
| Warranty Deed | $181,000 | Title & Abstract Agcy Of Ame | |
| Interfamily Deed Transfer | -- | Trident Title | |
| Quit Claim Deed | $100 | -- | |
| Interfamily Deed Transfer | -- | The Title Group | |
| Quit Claim Deed | $100 | -- | |
| Warranty Deed | $175,000 | Liberty Title Company | |
| Warranty Deed | $825,000 | -- | |
| Warranty Deed | $82,500 | -- | |
| Deed | $100 | -- | |
| Warranty Deed | $100 | -- | |
| Warranty Deed | $50,000 | -- | |
| Warranty Deed | $39,900 | -- | |
| Warranty Deed | $5,513,300 | -- |
Mortgage History
| Date | Status | Loan Amount | Loan Type |
|---|---|---|---|
| Open | $211,640 | FHA | |
| Closed | $178,601 | FHA | |
| Closed | $171,950 | New Conventional | |
| Previous Owner | $146,957 | New Conventional | |
| Previous Owner | $16,000 | Credit Line Revolving | |
| Previous Owner | $159,500 | Unknown | |
| Previous Owner | $157,500 | Fannie Mae Freddie Mac |
Property History
| Date | Event | Price | Change | Sq Ft Price |
|---|---|---|---|---|
| 07/17/2025 07/17/25 | Price Changed | $299,000 | -0.3% | $188 / Sq Ft |
| 05/19/2025 05/19/25 | For Sale | $300,000 | +65.7% | $189 / Sq Ft |
| 12/24/2019 12/24/19 | Sold | $181,000 | -3.4% | $114 / Sq Ft |
| 11/12/2019 11/12/19 | Pending | -- | -- | -- |
| 11/05/2019 11/05/19 | Price Changed | $187,400 | -1.3% | $118 / Sq Ft |
| 10/29/2019 10/29/19 | For Sale | $189,900 | -- | $119 / Sq Ft |
Tax History Compared to Growth
Tax History
| Year | Tax Paid | Tax Assessment Tax Assessment Total Assessment is a certain percentage of the fair market value that is determined by local assessors to be the total taxable value of land and additions on the property. | Land | Improvement |
|---|---|---|---|---|
| 2024 | $1,072 | $104,948 | -- | -- |
| 2023 | $980 | $101,891 | $0 | $0 |
| 2021 | $918 | $96,042 | $0 | $0 |
| 2020 | $904 | $94,716 | $0 | $0 |
| 2019 | $2,028 | $121,721 | $0 | $0 |
| 2018 | $1,909 | $117,518 | $0 | $0 |
| 2017 | $1,707 | $96,454 | $0 | $0 |
| 2016 | $1,592 | $89,975 | $0 | $0 |
| 2015 | $1,402 | $83,358 | $0 | $0 |
| 2014 | $1,402 | $77,410 | $0 | $0 |
Agents Affiliated with this Home
-

Seller's Agent in 2025
Samantha Sun
COLDWELL BANKER REALTY
(781) 558-7492
1 in this area
24 Total Sales
-

Seller's Agent in 2019
Daniel Sefair
SEFAIR INVESTMENTS INC
(800) 233-5334
993 Total Sales
-
R
Buyer's Agent in 2019
Rosanna Rivera
ROSANNA REAL ESTATE GROUP LLC
(407) 590-2607
3 in this area
137 Total Sales
Map
Source: Stellar MLS
MLS Number: U8063956
APN: 09-21-29-509-0A00-1030
- 713 Saint Matthew Cir
- 707 Saint Matthew Cir
- 716 Saint Matthew Cir
- 710 Saint Matthew Cir
- 685 Youngstown Pkwy Unit 300
- 696 Youngstown Pkwy Unit 307
- 698 Roaring Dr Unit 382
- 807 Richbee Dr
- 645 Stafford Terrace Unit 160
- 645 Stafford Terrace Unit 163
- 645 Stafford Terrace Unit 162
- 634 Steamboat Ct Unit 171
- 652 Roaring Dr Unit 234
- 625 Greencove Terrace Unit 130
- 625 Greencove Terrace Unit 123
- 615 Richland Ct Unit 61
- 615 Richland Ct Unit 66
- 620 Glenwood Ct Unit 79
- 164 Lake Shore Dr
- 605 Youngstown Pkwy Unit 32

